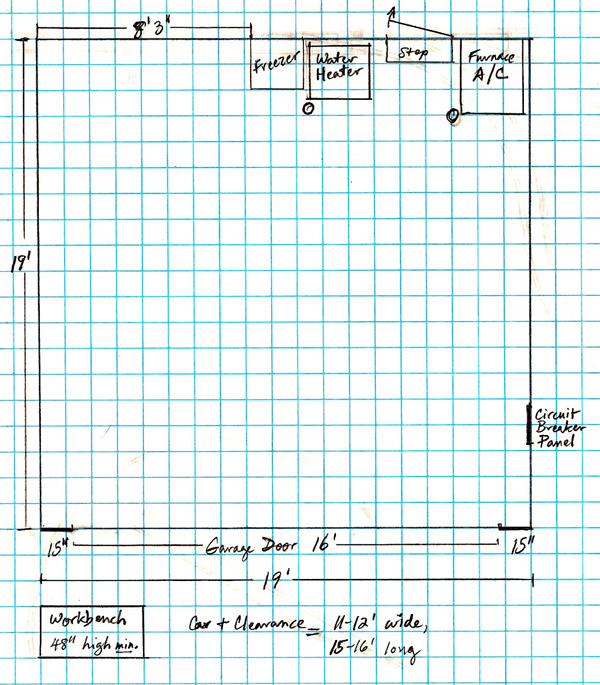05-18-2009, 12:23 AM
Here is a better sketch showing the dimensions. I forgot to mark the scale on the drawing itself...  but it's one square = 1'.
but it's one square = 1'.

The little round things in front of the water heater and furnace are metal poles bolted to the floor to prevent bashing your car into the important appliances. It's a tight fit for the car, and especially for getting two kiddos strapped into their seats plus groceries out of the trunk, etc.
That workbench sketched at the bottom of the drawing is really the only large item that might interfere with layout planning vertically. The actual height is close to 5' high, but the back board can be shortened to just under 48". The work surface is 36" high and there are drawers that pull out beneath it, also a consideration.
I had contemplated making use of both sides of the room with a removable bridge across the garage door to connect them, but that darned breaker panel is there and I just can't see covering it up. It's too tall to be built over or under and I insist on providing access.
Hope this helps.
Galen
 but it's one square = 1'.
but it's one square = 1'.The little round things in front of the water heater and furnace are metal poles bolted to the floor to prevent bashing your car into the important appliances. It's a tight fit for the car, and especially for getting two kiddos strapped into their seats plus groceries out of the trunk, etc.
That workbench sketched at the bottom of the drawing is really the only large item that might interfere with layout planning vertically. The actual height is close to 5' high, but the back board can be shortened to just under 48". The work surface is 36" high and there are drawers that pull out beneath it, also a consideration.
I had contemplated making use of both sides of the room with a removable bridge across the garage door to connect them, but that darned breaker panel is there and I just can't see covering it up. It's too tall to be built over or under and I insist on providing access.
Hope this helps.
Galen
I may not be a rivet counter, but I sure do like rivets!


