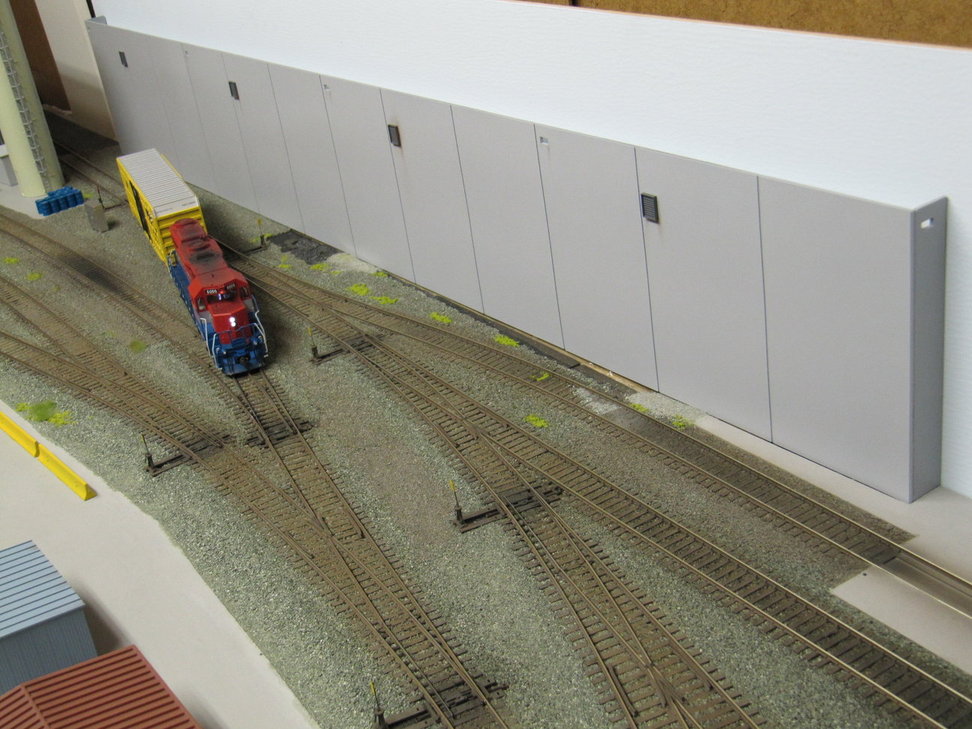12-28-2010, 12:36 PM
When being exhibited, the layout sits 42 inches high, slightly higher than the last 3 pictures were taken. Over half the background is covered by this low-relief warehouse:

Although the layout is 9ft long, there is a scenic break for the hidden siding about three and a half foot from one end, the low-relief warehouse and then an open area behind the loco servicing area - this is the area I am trying to blend in. I think with the layout height and length, I should get away with it. I will post more pictures once its all together.
On the weathering front, I have managed to weather the Transrail shed. Just a little subtle weathering around the concrete base and roof, as it would seem the real building, although out of use, stays rather clean:
<!-- l --><a class="postlink-local" href="http://www.the-gauge.net/forum/viewtopic.php?f=24&t=3057">viewtopic.php?f=24&t=3057</a><!-- l -->
Although the layout is 9ft long, there is a scenic break for the hidden siding about three and a half foot from one end, the low-relief warehouse and then an open area behind the loco servicing area - this is the area I am trying to blend in. I think with the layout height and length, I should get away with it. I will post more pictures once its all together.
On the weathering front, I have managed to weather the Transrail shed. Just a little subtle weathering around the concrete base and roof, as it would seem the real building, although out of use, stays rather clean:
<!-- l --><a class="postlink-local" href="http://www.the-gauge.net/forum/viewtopic.php?f=24&t=3057">viewtopic.php?f=24&t=3057</a><!-- l -->


