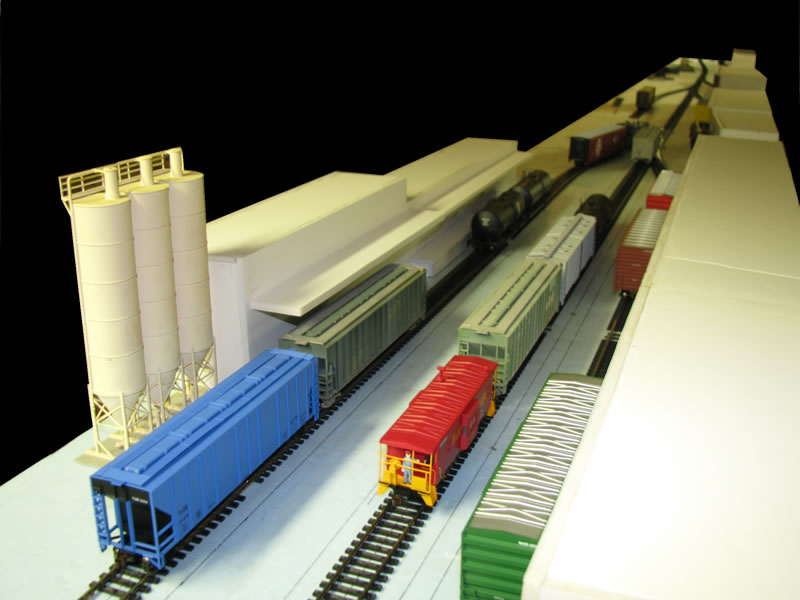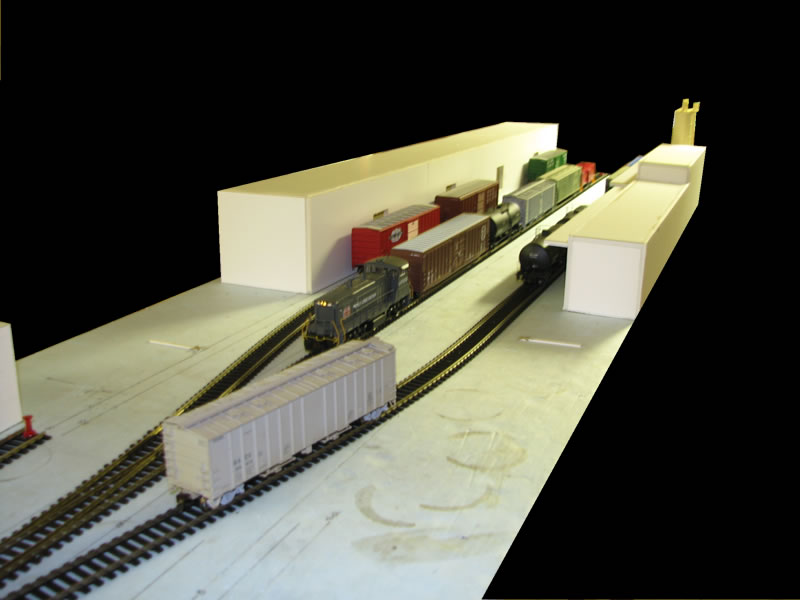10-05-2011, 07:05 PM
Ed,
Thanks for the additional information. Now that you have filled in a few blank areas for me, I will let you know why I asked the questions. I really like Bloomer Chocolates and I like the canyon effect that you have created with Bloomer and the warehouse the other side of the tracks. I also liked your idea of increasing the size of the warehouse and making it into a food distribution facility.
But……………………
I don’t think that I would like it nearly an much if it couldn’t be viewed from the end. In this picture it looks like Bloomer’s blocks you view too much and takes away from the warehouse when viewed from behind Bloomers. It also seems like it is very difficult to see what’s spotted at Bloomers because of the finished height of the building.

My opinion of this shot is that this would make an awesome peninsula layout where you have access to three sides and could position yourself wherever you need to be to facilitate your switching.

Whichever design you decide on, I’m sure that it will look great because your mock-ups already look incredible and give us a good sense of how things are coming together.
Btw, How did you find it switching the industries? How did the uncoupling go with the building on the front of the layout?
Mark
Thanks for the additional information. Now that you have filled in a few blank areas for me, I will let you know why I asked the questions. I really like Bloomer Chocolates and I like the canyon effect that you have created with Bloomer and the warehouse the other side of the tracks. I also liked your idea of increasing the size of the warehouse and making it into a food distribution facility.
But……………………
I don’t think that I would like it nearly an much if it couldn’t be viewed from the end. In this picture it looks like Bloomer’s blocks you view too much and takes away from the warehouse when viewed from behind Bloomers. It also seems like it is very difficult to see what’s spotted at Bloomers because of the finished height of the building.
My opinion of this shot is that this would make an awesome peninsula layout where you have access to three sides and could position yourself wherever you need to be to facilitate your switching.
Whichever design you decide on, I’m sure that it will look great because your mock-ups already look incredible and give us a good sense of how things are coming together.
Btw, How did you find it switching the industries? How did the uncoupling go with the building on the front of the layout?
Mark


