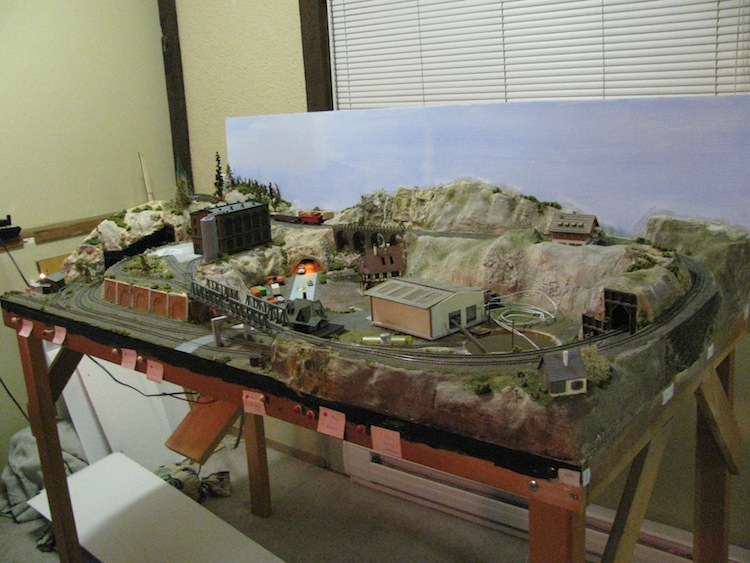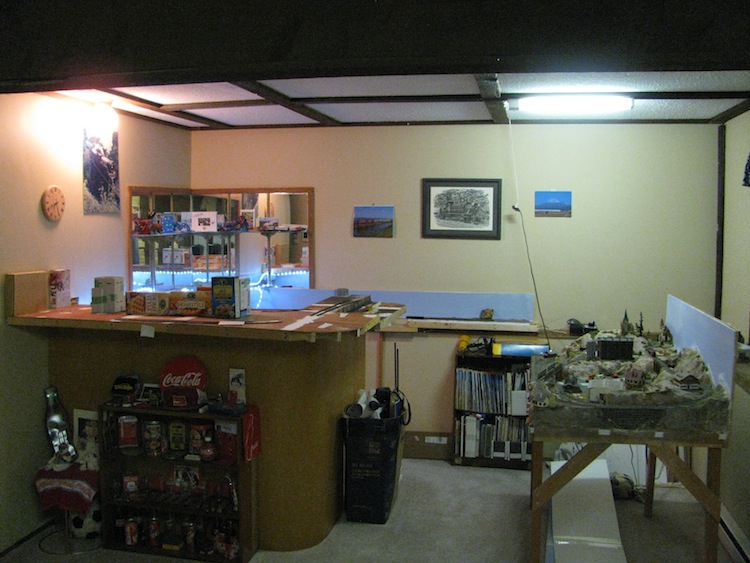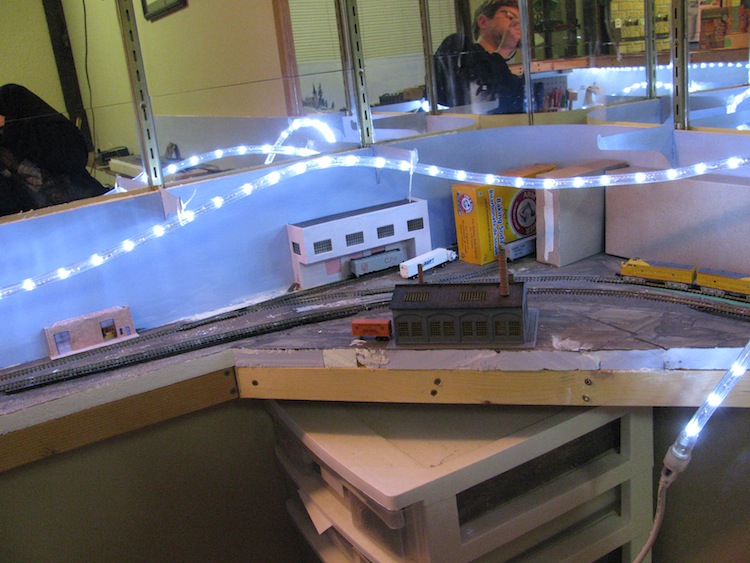02-22-2012, 02:29 PM
Here is the requested and promised overview of the layout:
This is the space I have to work with - I forget the exact measurements, but it is quite a bit of room for N-scale and at least manageable with the time and money I have to work on it.

This is my original 5' x 2.5' layout that is now about 15 years old and survived two moves. It still needs some work but has been put aside as I work on the Bar Extension - need to get back to it and do some more work on it. It's based on the Gorre and Daphetid track plan.

From the original layout there will be a helix (where I stood to take this photo and then two decks of shelf layout (the lower deck is what you see in place).

Working our way around the lower shelf in the corner is where I'm building an ISL with warehouses/factories to spot cars at (keep in mind there will also be a similar shelf above but I'm planning mainly on doing forest/mountian scenery on it) - the mirror tiles on the wall will be covered up with the backdrop, in case you are wondering:

On my workbench (aka bar counter) I have a four track staging yard to make up trains before sending them out to the layout - this will likely also be the spot for a programming track when I move to DCC:

Part 2 below.
This is the space I have to work with - I forget the exact measurements, but it is quite a bit of room for N-scale and at least manageable with the time and money I have to work on it.
This is my original 5' x 2.5' layout that is now about 15 years old and survived two moves. It still needs some work but has been put aside as I work on the Bar Extension - need to get back to it and do some more work on it. It's based on the Gorre and Daphetid track plan.
From the original layout there will be a helix (where I stood to take this photo and then two decks of shelf layout (the lower deck is what you see in place).
Working our way around the lower shelf in the corner is where I'm building an ISL with warehouses/factories to spot cars at (keep in mind there will also be a similar shelf above but I'm planning mainly on doing forest/mountian scenery on it) - the mirror tiles on the wall will be covered up with the backdrop, in case you are wondering:
On my workbench (aka bar counter) I have a four track staging yard to make up trains before sending them out to the layout - this will likely also be the spot for a programming track when I move to DCC:
Part 2 below.
Marc
Bar Extension - 5' x 2.5' N-scale layout plus two decks of shelf layout
Bar Extension - 5' x 2.5' N-scale layout plus two decks of shelf layout


