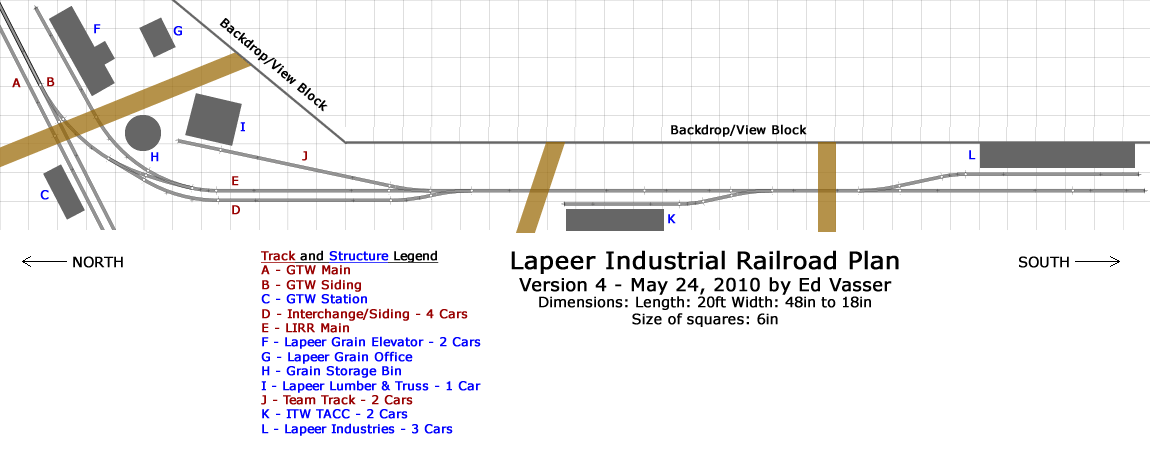05-24-2010, 12:39 PM
Okay - one more try!
Thanks to Stein's input here's the latest incarnation of my design for modeling the Lapeer Industrial Railroad:

By incorporating a right hand curved turnout that I have on hand and curving the track to the GTW siding, I was able to achieve just a bit more of the prototype look. Another left hand curved turnout would probably work better than using just a standard left hand turn out, but test fitting of this arrangement looks like it will work out just fine.
I included track representing both the GTW Main [A] and Siding [B] and still have plenty of room for the GTW Station [C]. I now have the siding for ITW TACC [K] facing the correct direction and on the the correct side of the "Main" track now. What I'm calling Lapeer Industries [L] is also oriented in the correct direction and on the correct side of the "Main". The real Lapeer Industries is actually located no where near the railroad, but there is a large structure in the location I have on the plan.
Of course I'm still using my "modelers license" by adding the team track [J] and car spot for Lapeer Lumber & Truss [I]. Lapeer Lumber & Truss is actually located where shown on the plan, they just don't have their own track on the prototype, but rather load/unload on the grain elevator track.
Since I can't actually have my LIRR loco go onto the GTW Siding to interchange traffic, on this plan the GTW would set out/pick up interchange traffic toward Siding [D] and clear of the road crossing. This allows the LIRR crew to switch cars from the South end and still have room to get on the North end of any cars destined to Lapeer Industries [L].
Overall, I'm pretty well pleased with the way this is turning out and want to give a big "Thank You" to Stein for his contribution to my plan.
to Stein for his contribution to my plan.
Thanks to Stein's input here's the latest incarnation of my design for modeling the Lapeer Industrial Railroad:
By incorporating a right hand curved turnout that I have on hand and curving the track to the GTW siding, I was able to achieve just a bit more of the prototype look. Another left hand curved turnout would probably work better than using just a standard left hand turn out, but test fitting of this arrangement looks like it will work out just fine.
I included track representing both the GTW Main [A] and Siding [B] and still have plenty of room for the GTW Station [C]. I now have the siding for ITW TACC [K] facing the correct direction and on the the correct side of the "Main" track now. What I'm calling Lapeer Industries [L] is also oriented in the correct direction and on the correct side of the "Main". The real Lapeer Industries is actually located no where near the railroad, but there is a large structure in the location I have on the plan.
Of course I'm still using my "modelers license" by adding the team track [J] and car spot for Lapeer Lumber & Truss [I]. Lapeer Lumber & Truss is actually located where shown on the plan, they just don't have their own track on the prototype, but rather load/unload on the grain elevator track.
Since I can't actually have my LIRR loco go onto the GTW Siding to interchange traffic, on this plan the GTW would set out/pick up interchange traffic toward Siding [D] and clear of the road crossing. This allows the LIRR crew to switch cars from the South end and still have room to get on the North end of any cars destined to Lapeer Industries [L].
Overall, I'm pretty well pleased with the way this is turning out and want to give a big "Thank You"
 to Stein for his contribution to my plan.
to Stein for his contribution to my plan.
Ed
"Friends don't let friends build Timesavers"
"Friends don't let friends build Timesavers"


