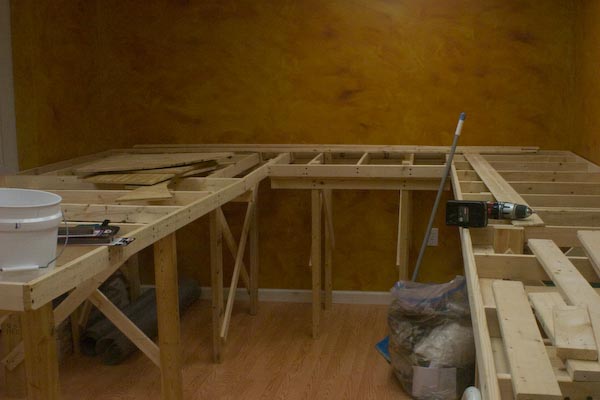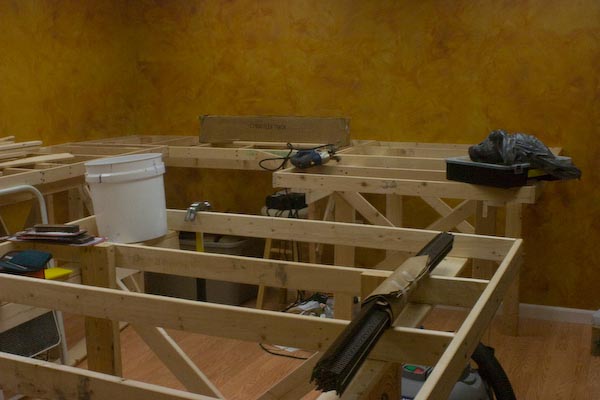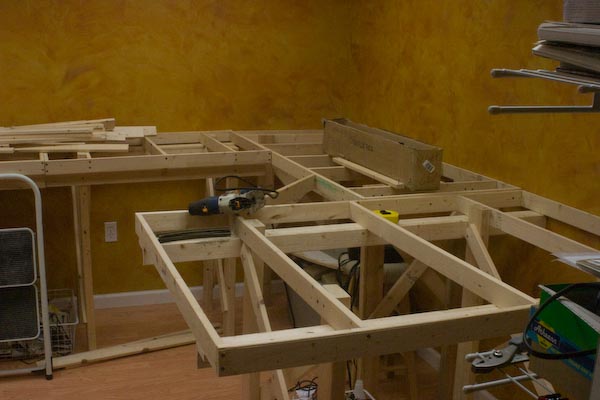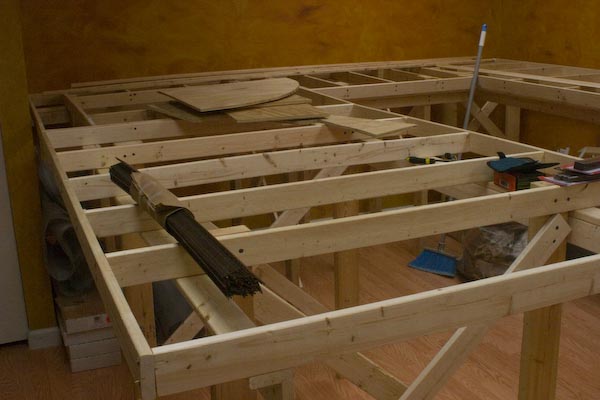07-10-2010, 03:11 PM
Hi All...
OK, so in the course of building a model railroad, I have learned that sometimes when you walk in the room and are no longer inspired by your original thoughts, it is time to rethink things...
For those of you who followed my original thread over in the HO section (http://www.the-gauge.net/forum/viewtopic.php?f=17&t=271), much thanks for all the great comments and encouragement along the way...
So why the deconstruct and remake? There were 2 BIG things bothering me about the setup I was building up... first and foremost, the layout had a single track running throughout the entire layout with some very poorly designed sidings. I was able to get some nice pictures but operationally it was terrible. Second, I had 2 workbenches in the room, one was mine for the RR and the other was my wifes for scrapbooking. Those tables took up about 30% of the usable space in the room (20x12).
What I did... I moved the tables out into the room next to the layout room... I really wanted to have a "complete" trainroom complete with workbench, but after seeing much space I lost, I realized the 20 ft. walk to the other side of the laundry room was worth getting valuable bench space back for. Next I re-engineered the benchwork to use the new found space. So the new dimensions of the benchwork are 20' x 28" along the back wall, 9 1/2' x 24" along the "west" wall, a run from the west wall that is 14' x 50", 9 1/2' x 26" along the "east" wall which opens up to about 60" wide to accomodate the turn around. The aisle ways are 28" heading to the sump closet, 32" between the "west" and "east" segements and 30" along the back wall. (I probably did a really bad job of describing the room, so some pictures of the blank canvas follow).
During deconstruction I saved as much of the scenery as I could for re-use if/when/where applicable. I am *very* excited about the 20' run... I think I can do some really cool stuff there (yard, small town, who knows?!?)...
So step 1 is complete, the benchwork from the previous layout was reused where possible and the new pieces were added. Now for step 2, getting the track back down! I will be staying with the open grid style using risers to elevate the track attached to plywood, but this time I bought some slightly heavier plywood that is sanded on one side, I think it will make for a smoother run and more durable installation and it was only a couple bucks more a sheet.
Anyways, not much now, but I am excited again about building so I expect to see some progress quickly (not to mention the basement is cooler than it is outside!)
--Rob.




OK, so in the course of building a model railroad, I have learned that sometimes when you walk in the room and are no longer inspired by your original thoughts, it is time to rethink things...
For those of you who followed my original thread over in the HO section (http://www.the-gauge.net/forum/viewtopic.php?f=17&t=271), much thanks for all the great comments and encouragement along the way...
So why the deconstruct and remake? There were 2 BIG things bothering me about the setup I was building up... first and foremost, the layout had a single track running throughout the entire layout with some very poorly designed sidings. I was able to get some nice pictures but operationally it was terrible. Second, I had 2 workbenches in the room, one was mine for the RR and the other was my wifes for scrapbooking. Those tables took up about 30% of the usable space in the room (20x12).
What I did... I moved the tables out into the room next to the layout room... I really wanted to have a "complete" trainroom complete with workbench, but after seeing much space I lost, I realized the 20 ft. walk to the other side of the laundry room was worth getting valuable bench space back for. Next I re-engineered the benchwork to use the new found space. So the new dimensions of the benchwork are 20' x 28" along the back wall, 9 1/2' x 24" along the "west" wall, a run from the west wall that is 14' x 50", 9 1/2' x 26" along the "east" wall which opens up to about 60" wide to accomodate the turn around. The aisle ways are 28" heading to the sump closet, 32" between the "west" and "east" segements and 30" along the back wall. (I probably did a really bad job of describing the room, so some pictures of the blank canvas follow).
During deconstruction I saved as much of the scenery as I could for re-use if/when/where applicable. I am *very* excited about the 20' run... I think I can do some really cool stuff there (yard, small town, who knows?!?)...
So step 1 is complete, the benchwork from the previous layout was reused where possible and the new pieces were added. Now for step 2, getting the track back down! I will be staying with the open grid style using risers to elevate the track attached to plywood, but this time I bought some slightly heavier plywood that is sanded on one side, I think it will make for a smoother run and more durable installation and it was only a couple bucks more a sheet.
Anyways, not much now, but I am excited again about building so I expect to see some progress quickly (not to mention the basement is cooler than it is outside!)
--Rob.


