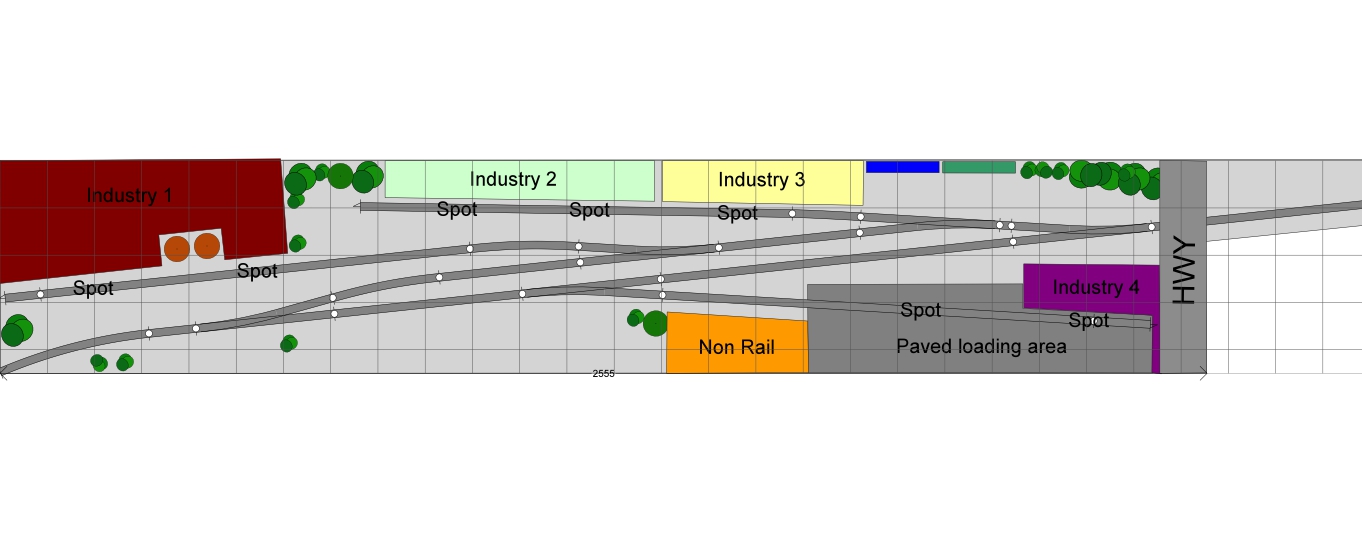05-16-2016, 09:47 AM
Perhaps I should have posted a little more info first, don't have much time for these posts so they done in a hurry... Agreed on all points made but to clear up I dont have any internal offloading, think the bottom industry and detail was misleading.
The plan is a mirrored version of a plan from Lance M's books....just works well and I've adapted it to fit, not very original but its a start. if you read my lasy threads my design changed quite a bit but I like that this is modeled after a real location.. I prefer the wall staging behind the door if open, as stated it never becomes and issue and its far more reliable.
1. Plastic or food producing at Industry 1 with 2 spots, one of each type of rolling stock or 2 of the same depending on requirement for the week
2. Box cars at Industry 2 with 2 spots, box cars only....pref some Hi-cubes.
3. A single box car at Industry 3 that is seldom in place, perhaps in the 90’s it was decreasing its rail demand…kinda a half served industry.
4. Max 2 spots at Industry 4 at the front, if not only one most times, this would be an open paved lot accessed after passin behind a low relief non-rail served building. It could hold timber on bulkheads for forklift offloading in the first spot and a boxcar for loading at the doors of the purple building to the top, maybe a furniture manufacturer . this structure would be modeled to indicate a bigger building under the overpass.
Here is a more detailed plan in ft:

The plan is a mirrored version of a plan from Lance M's books....just works well and I've adapted it to fit, not very original but its a start. if you read my lasy threads my design changed quite a bit but I like that this is modeled after a real location.. I prefer the wall staging behind the door if open, as stated it never becomes and issue and its far more reliable.
1. Plastic or food producing at Industry 1 with 2 spots, one of each type of rolling stock or 2 of the same depending on requirement for the week
2. Box cars at Industry 2 with 2 spots, box cars only....pref some Hi-cubes.
3. A single box car at Industry 3 that is seldom in place, perhaps in the 90’s it was decreasing its rail demand…kinda a half served industry.
4. Max 2 spots at Industry 4 at the front, if not only one most times, this would be an open paved lot accessed after passin behind a low relief non-rail served building. It could hold timber on bulkheads for forklift offloading in the first spot and a boxcar for loading at the doors of the purple building to the top, maybe a furniture manufacturer . this structure would be modeled to indicate a bigger building under the overpass.
Here is a more detailed plan in ft:
Callum
My previous build : http://bigbluetrains.com/forum/viewtopic.php?t=4271
Video: https://www.youtube.com/watch?v=d4rqsg4x6og https://www.youtube.com/watch?v=v_gRKWo-q3A
My previous build : http://bigbluetrains.com/forum/viewtopic.php?t=4271
Video: https://www.youtube.com/watch?v=d4rqsg4x6og https://www.youtube.com/watch?v=v_gRKWo-q3A


