Posts: 1,229
Threads: 23
Joined: Dec 2008
Great questions, Squidbait! Thank you for your reply. 
Okay...lemme answer questions now, then I'll go sketch a better room dimension drawing and scan it in tonight.
This is just space available in the garage. It will more than likely be open to the rest of the room. The car will not live there most of the time (read: Spring, Summer & Fall until the snows begin, which usually aren't bad or steady here in Puyallup, near Tacoma.) This enables me to use an 'aisle' alongside the layout space so I can build a peninsula (if curves are tight enough) and work both sides, or work the outside of an 'O' shape, etc. by standing in the open space where the car would be.
I'll use space heaters in the winter, but again, the car may be spending more time inside during that season. Ideally I'd like a layout that can remain in place most of the time (all would be better) so a peninsula or wye tail track, etc. that can be removable when the car needs to be parked is okay.
I do want a realistic looking/operating layout but want to minimize hidden trackage. A few layover tracks in a concealed reverse loop or along a wall wouldn't be bad, but I'd need to make my trackwork bulletproof and provide good access.
I have the modular modeler's curse. I collected rolling stock and equipment for running in long trains that aren't entirely respecting of era, due to the varied layout setting on which they'd be running and the available long right of way provided by modular layouts. Many of these engines and cars have some sentimental value so I don't want to just shelve them or part with them. However, I want to operate 90% steam in the 20's and 30's era and I recognize that I'll get more operation in my space with tighter curves and smaller trains. This is fine as I like branchline railroading. Can you see the dilemma? Trying to shoehorn both long equipment and trains onto a layout with branchline running & operations and mountain scenery is a pretty tall order without resorting to a spaghetti bowl and or helixes. A helix in my space probably wouldn't earn its keep and would take up too much room, I'd think.
HO standard gauge, I'm willing and able to hand lay turnouts as needed to fit but really don't want to do the whole layout that way. I've laid code 70 before with no trouble, but I'd like code 83 for much of the layout as I have some 'pizza cutter' flanged equipment that I'd like to run.
Thanks,
Galen
I may not be a rivet counter, but I sure do like rivets!
Posts: 1,229
Threads: 23
Joined: Dec 2008
Here is a better sketch showing the dimensions. I forgot to mark the scale on the drawing itself...  but it's one square = 1'.
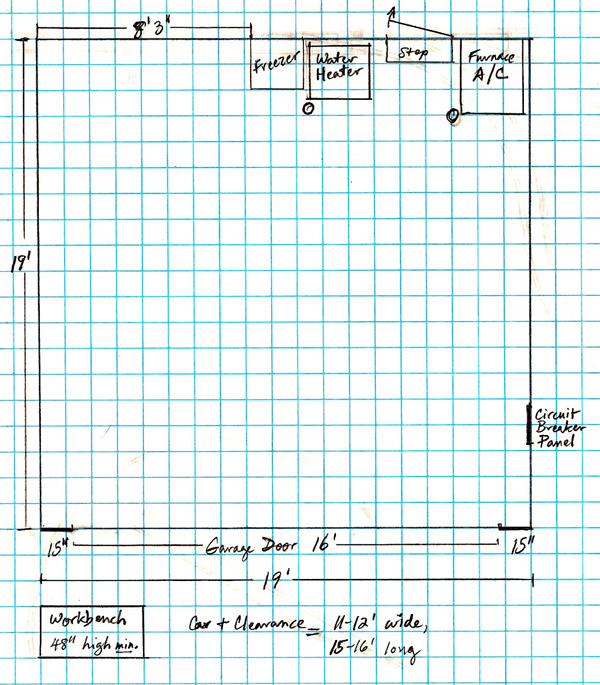
The little round things in front of the water heater and furnace are metal poles bolted to the floor to prevent bashing your car into the important appliances. It's a tight fit for the car, and especially for getting two kiddos strapped into their seats plus groceries out of the trunk, etc.
That workbench sketched at the bottom of the drawing is really the only large item that might interfere with layout planning vertically. The actual height is close to 5' high, but the back board can be shortened to just under 48". The work surface is 36" high and there are drawers that pull out beneath it, also a consideration.
I had contemplated making use of both sides of the room with a removable bridge across the garage door to connect them, but that darned breaker panel is there and I just can't see covering it up. It's too tall to be built over or under and I insist on providing access.
Hope this helps.
Galen
I may not be a rivet counter, but I sure do like rivets!
Posts: 1,229
Threads: 23
Joined: Dec 2008
Here is the same sketch with an area shaded for the layout....not a solid area, just the workable area for benchwork. Remember I will be able to access the edge of the layout (whatever shape it may take within that shaded area) from the center of the room, even with a car in there, as an aisle all the way down.
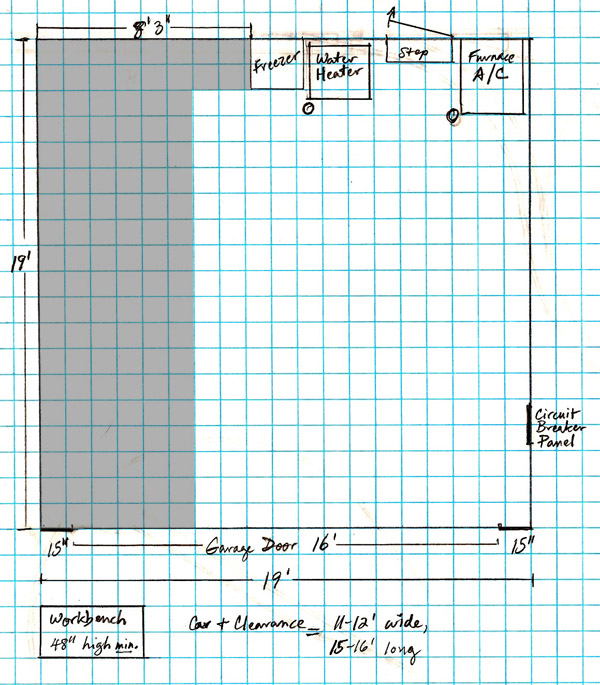
NOW GET CRACKIN!!!, er, I mean, thanks for any suggested plans you may offer. 
Galen
I may not be a rivet counter, but I sure do like rivets!
Posts: 276
Threads: 11
Joined: Dec 2008
Why is your workbench in the driveway? 
Posts: 1,229
Threads: 23
Joined: Dec 2008
Quote:Why is your workbench in the driveway?
  
I just KNEW somebody around here would catch that. The neighbors are asking the same thing. 
A good reason, actually. I can cut it out in photoshop (along with any other garage items that take up floor space) and position it wherever. I've used this to rearrange rooms before. Moving little bits of paper around a drawing is a whole lot easier on the back than shifting the actual furniture!
OH, and the freezer can be moved, it just makes good sense to keep it parked close to the door to the house and right in front of an outlet.
Galen
I may not be a rivet counter, but I sure do like rivets!
Posts: 992
Threads: 81
Joined: Dec 2008
I'm thinking a twice around. Still thinkin' though.
Posts: 5,859
Threads: 175
Joined: Dec 2008
If the space were mine, I wouldn't waste it by reserving it for a car.  I'd close-off (or replace with a wall) the main door, replacing it with a man door on the southeast front corner, then construct a hallway from there to the door to the house. Make the hallway as wide as required for tool and toy storage, workbench, freezer, etc. Provide a separate door off the hallway for access to the trainroom. 
If, however, you have to cater to the car, you might as well lose that 2'x2' "bump" beside the freezer: even as a short leg of an upside down "L", access to it will be limited if the car is inside. I'd then build a wall around the perimeter of the remaining shaded area, placing the access door at least 6' from the north wall. Because of the overhead garage door, you'll need to drop the ceiling to accommodate the doortrack on the west side, although, beyond the inner end of that, you could revert to a full-height ceiling. The 6' width of the room thus created will allow a complete loop on either end of the room, with the connecting tracks squished closer together to allow aisle space. I'd still go with a two-level layout, (each level independent of the other) then design one (probably the upper one) for continuous running, the lower one as your branchline. If the upper deck is near eye-level, the lower one can be situated so that it's comfortable to operate from a rolling office chair.
Even if the additional cost of that wall delays layout construction by a year, I think that, in the end, you'll benefit greatly from having a dedicated space for the trains. Under-layout space can still be used for storage of regular household items, too. :mrgreen:
Wayne
Posts: 1,897
Threads: 40
Joined: Dec 2008
Galen, If you want to put a shelf on the other side of the room with a connection across the garage door, just put a swing away or lift out bridge across the electrical panel. If the panel is high enough on the wall, a single track going across underneath the panel access would be very easy to just reach across to flip or change breakers. If it isn't removable, make the bridge low enough to clear the entire panel in case a breaker fails and has to be replaced. If you were to put in a wall, as Wayne suggested, you would lose some of your layout area due to the need for an aisle between the wall and the garage. An alternative might be to do as George Selios did with the Franklin & South Manchester and and put a ceiling over the the layout and suspend a curtain from the ceiling that would fasten to the bench work to seal out dust. The curtain could be pushed back or removed for operation and then installed to protect the layout when your operating session was over.
Posts: 1,229
Threads: 23
Joined: Dec 2008
TrainNut, Wayne, Russ - Thank You, Thank You, Thank You!
Quote:An alternative might be to do as George Selios did with the Franklin & South Manchester and and put a ceiling over the the layout and suspend a curtain from the ceiling that would fasten to the bench work to seal out dust. The curtain could be pushed back or removed for operation and then installed to protect the layout when your operating session was over.
I may take another cue from Sellios and just create a nice long double track main, twisted and folded as much as possible in order to gain a decent run, then scenic the heck out of it. Perhaps not as detailed as his, but then again he himself is rethinking the overabundanty cluttered look. This will allow me to run a variety of equipment. A branchline can be added on as room permits around and through the main. Perhaps not operationally pure, but that's not high on my G&D list.
OR created scenicked sections linked by removable bridge tracks (shelves with guard rails) that can be stored above & below the scenicked bits, a la Iain Rice. His thinking is that creating a signature scene now is really working toward a larger layout someday. And if someday never comes, then you've not been waiting for that golden basement space without building anything.
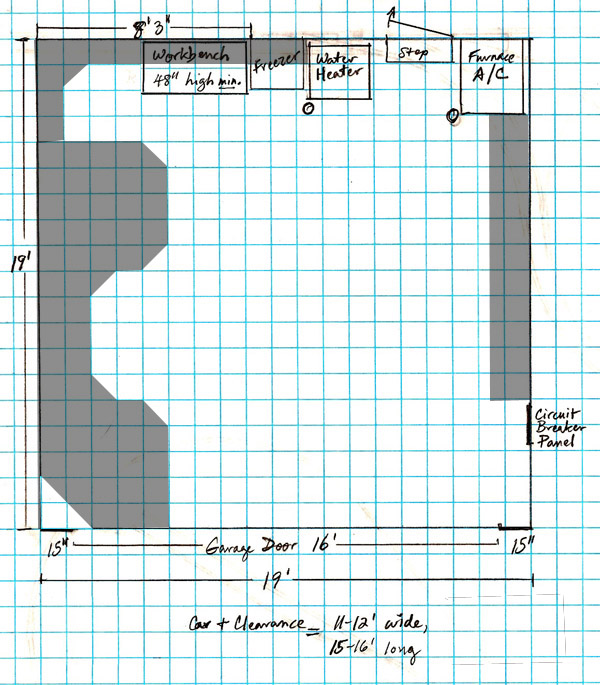
Here's a suggested use of the space. On the left is the mainline layout with broad-ish curves (26" rad?). The shaded area on the N wall is staging, which, if high enough, clears the freezer lid. With good turnout spacing a staging track of 8-9 feet would be possible. That would hold my 4-8-4 and 70' passenger cars nicely.
On the right the shaded block is the (expanded) timesaver. The layout as it is now is 14" by 5'. Those dimensions would not change, but this arrangement leaves 6' more available as a fiddle track/staging area (sector plate?) or an additional scene.
This is doable for the car, and more than adequate for all the kids bikes, etc. But squeezing them both in at the same time leaves little room for operating the layout unless the under-benchwork space is well utilized.
Quote:If, however, you have to cater to the car, you might as well lose that 2'x2' "bump" beside the freezer: even as a short leg of an upside down "L", access to it will be limited if the car is inside. I'd then build a wall around the perimeter of the remaining shaded area, placing the access door at least 6' from the north wall. Because of the overhead garage door, you'll need to drop the ceiling to accommodate the doortrack on the west side, although, beyond the inner end of that, you could revert to a full-height ceiling. The 6' width of the room thus created will allow a complete loop on either end of the room, with the connecting tracks squished closer together to allow aisle space. I'd still go with a two-level layout, (each level independent of the other) then design one (probably the upper one) for continuous running, the lower one as your branchline. If the upper deck is near eye-level, the lower one can be situated so that it's comfortable to operate from a rolling office chair.
Wayne, I'm still chewing on the double decker idea. I know they'd not be connected and so the spacing between can be perhaps greater than most that are, but I've never really liked the look of double decker lines. It's been said that you pay mor attention to your own train and lose sight of the other deck. Well, on the double deckers I've been priveleged to operate, that just isn't the case with me. Maybe I'm just too easily distracted but I was looking all over. And perhaps after some time I'd get used to it. Hmmmm...
Galen
I may not be a rivet counter, but I sure do like rivets!
Posts: 1,897
Threads: 40
Joined: Dec 2008
Galen, how high is the Garage roof and how big are the kid's bikes. Would there be room to hang the bikes from the ceiling above the car when the car is using the garage? If the car is only using the garage in winter, the bikes would probably be in storage at the same time. The other possibility I see would be to hang them on the wall in front of the electrical panel. It would probably not be a big deal to take them down to access the panel, but I think hanging off the ceiling would be better if there is room enough.
Posts: 5,859
Threads: 175
Joined: Dec 2008
I think that the problem with most of the double-deck layouts that I've seen is that the upper level is usually narrower than the lower, mainly to allow the ceiling lighting to illuminate both levels. In my opinion (and my plans for the second level of my own layout) the second level should be as wide as or wider than the lower one. Lighting for the lower level can be placed on the underside of the upper. If the higher section is at or near eye level, an operator won't even see the lower level, and a seated operator running trains on the lower level won't have a view of the upper.
Wayne
Posts: 1,229
Threads: 23
Joined: Dec 2008
Quote:Would there be room to hang the bikes from the ceiling above the car when the car is using the garage?
Indeed there would, Russ! Excellent suggestion. The ceiling in the garage is VERY high, probably 10' or so.
Quote:I think that the problem with most of the double-deck layouts that I've seen is that the upper level is usually narrower than the lower, mainly to allow the ceiling lighting to illuminate both levels. In my opinion (and my plans for the second level of my own layout) the second level should be as wide as or wider than the lower one. Lighting for the lower level can be placed on the underside of the upper. If the higher section is at or near eye level, an operator won't even see the lower level, and a seated operator running trains on the lower level won't have a view of the upper.
Funny you should mention this. I was just flipping through a MRPlanning issue...07 or 06, I think. Anyway, a couple authors mention the same thing, in fact, there's an article related to just this issue. Okay...more to chew on.
Out enjoying the fantastic WA summer sun,
Galen
I may not be a rivet counter, but I sure do like rivets!
Posts: 1,229
Threads: 23
Joined: Dec 2008
Hello All!
Made some progress today on the garage. I discovered that a shelf unit (wood modular from Ikea, I think) the previous owners had built was leveled by resting the back legs against a foundation 'lip' coming out from the wall a couple inches, then screwing the shelving to the wall. A plank was screwed into the studs, then the shelving screwed to that.
I decided to take a similar approach. Over on the right side of the garage I assembled two of my Gorilla Rack metal units in a configuration that will support the timesaver layout along with a backdrop and lighting valance. Fortunately the shelving is sized such that I was able to just drill a screw right through holes in the uprights, through the drywall, and into the studs.
Pictures to follow after I clean up the mess from cleaning up the mess. 
Galen
I may not be a rivet counter, but I sure do like rivets!
Posts: 437
Threads: 24
Joined: Dec 2008
Hey Galen.
You say the car will stay out side most of the time. So how about a table on wheels that you can move out of the way when the car needs to come inside?
Loren
I got my first train when I was three,
put a hundred thousand miles on my knees.
Posts: 1,229
Threads: 23
Joined: Dec 2008
Loren, I know great minds think alike...not sure how we came up with similar ideas though 
Been thinking about Russ' suggestion (similar approach) along with looking through old MR's & RMC's for inspiration. Recently (07 or 08) there was an HO Pennsy layout in which the staging was minimally scenicked as an open yard for flat switching. Also, I found the Great Model Railroads issue that had the Midwest Modelers sectional layout. It's a semi-modular layout in that the modules aren't easily rearrangable but built as sections of a larger more cohesive layout plan.
A few nights ago I did a pro/con comparison of an island type rolling layout vs. an against the walls layout with removable section out in the room. The against the walls meets more of my druthers, hands down.
A few examples: a 5x10 on wheels allows access to all sides without any duckunders...when it's out in the room. I can build a narrow layout up against the walls that will still operate as a point-to-point when the return connection is stored above it on shelves, while the car is in the garage, for about the same square footage. Add the return section when the car is not there, and I can run it as a point to point with the section against the walls as either a division point, crew change point, industrial switching area, etc. with trains passing through. That's without any duckunder. Add a duckunder and there's a loopdy loop for just watching them roll.
Here are some ideas to illustrate. First, the freestanding 5x10:
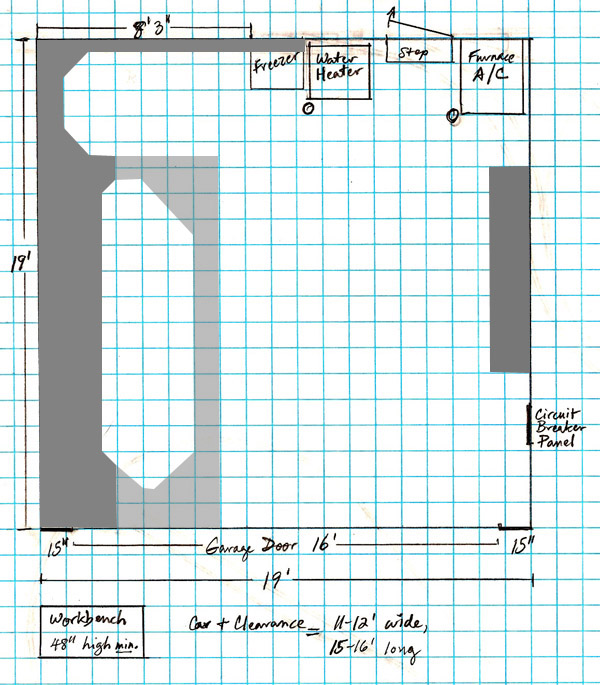
The 18" by 8' (should be 8...didn't count right when filling that in I guess) section over on the right is the timesaver.
Next the against the walls approach:
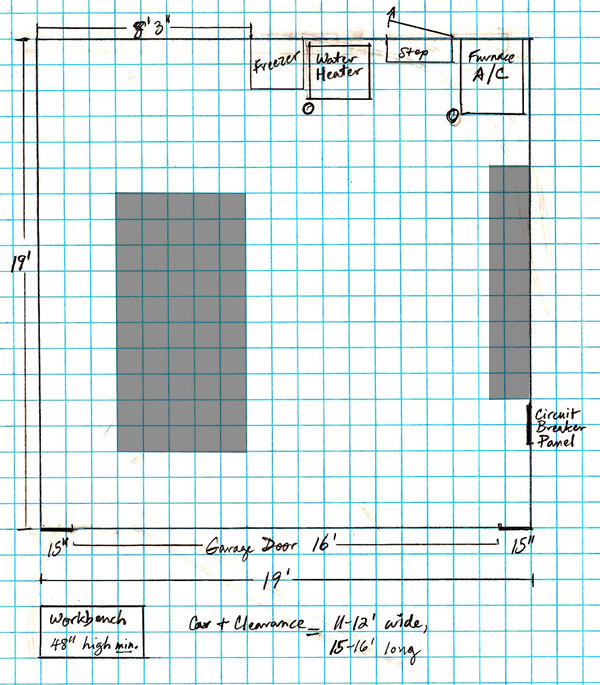
The darkened solid section would be 'permanent' while the lightly shaded area would break down into smaller chunks to be stored above the permanent section.
Another bonus - backdrops. I would really like a go at making a backdrop look as if the scenery goes on and on, with a seamless transition. I've always been really impressed with the modelers who can pull this off. No possibility of that on the 5x10 unless the layout is divided down the center, and I've never been a big fan of that.
Galen
I may not be a rivet counter, but I sure do like rivets!
|





 but it's one square = 1'.
but it's one square = 1'.

