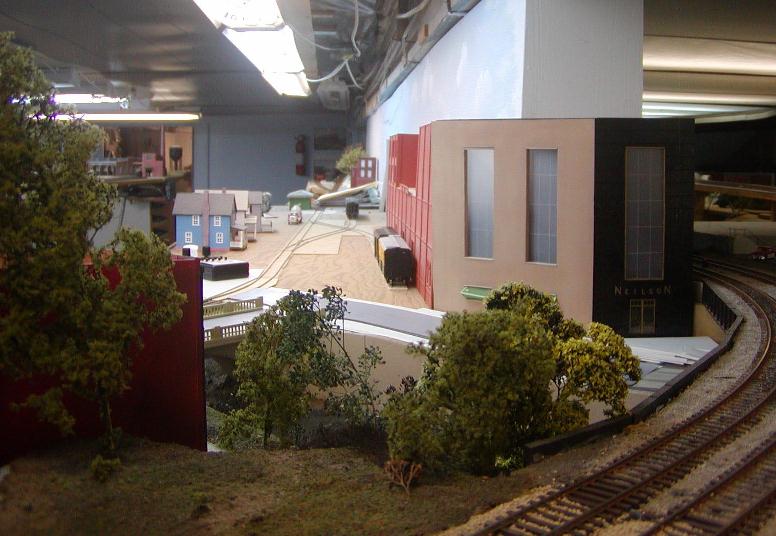Posts: 2,458
Threads: 57
Joined: Dec 2008
A great tour of a fantastic layout..!! Kudos to you..!!!

Gary's thought ran through my head (mostly empty) as well....How big is that layout..?? Looks to be immense...

Gus (LC&P).
Posts: 1,797
Threads: 81
Joined: Dec 2008
Thank you for response JG. Much appreciated. I am envious just looking at the size of your layout. It looks incredible.

Posts: 87
Threads: 6
Joined: Jan 2010
Gary: Check your PM box...

Matt
Posts: 496
Threads: 22
Joined: Dec 2008
Thanks guys, the layout occupies a 19' x 25' area. There are lolly columns running roughly down the center, they are encased by the backdrop you see in the pics of the Garfield branch descending into town. All but one of the pics posted are on the side of the layout which is 9' x 25', the other side being 10' wide.
Here is a pic of one end of that center of the room backdrop, the only one on the upper level of the layout other than the backdrop on the one exterior wall where the layout is a shelf 16" wide. I realize that is the more commonly used arrangement, but I have a lot of that on the lower level, and also like the possibility of deep scenes. There will be a ceiling installed on the left side of the room like the one on the right.

Posts: 5,161
Threads: 100
Joined: Dec 2008
Hi Gary---thanks for posting this thread---brings back fond memories of Doctor Wayne's and my visit this past summer---keep those pictures coming









