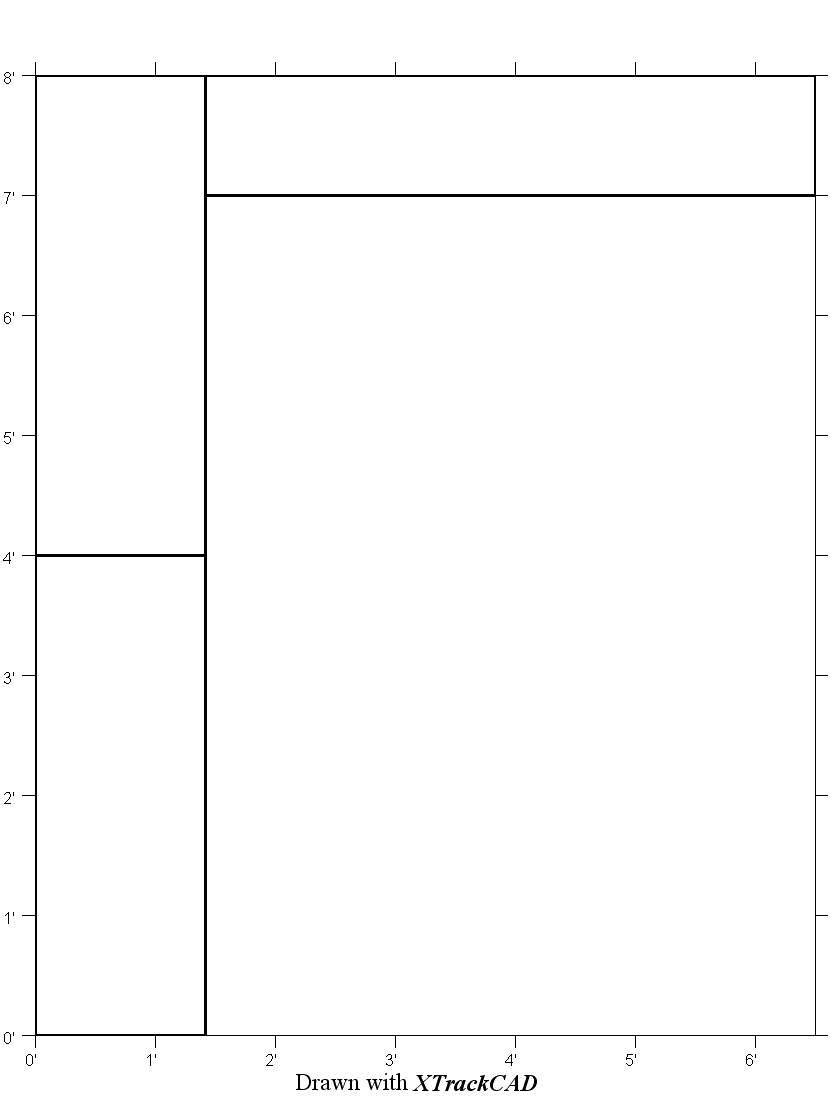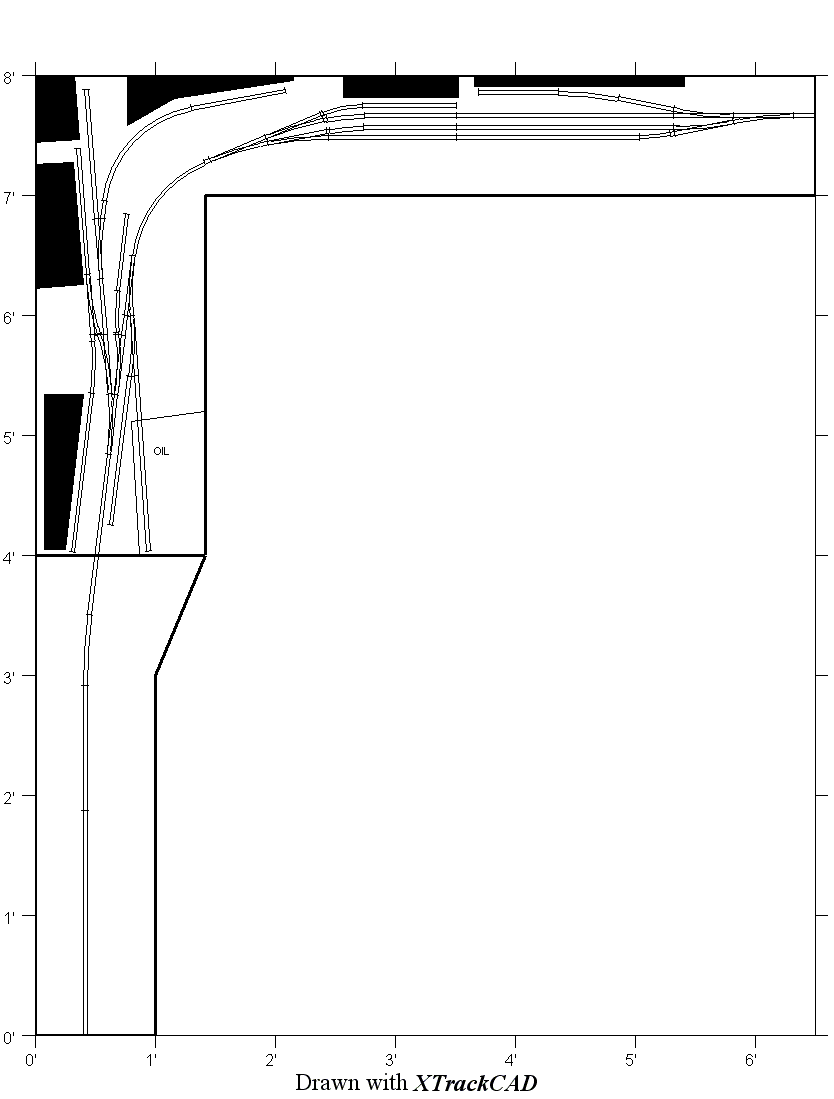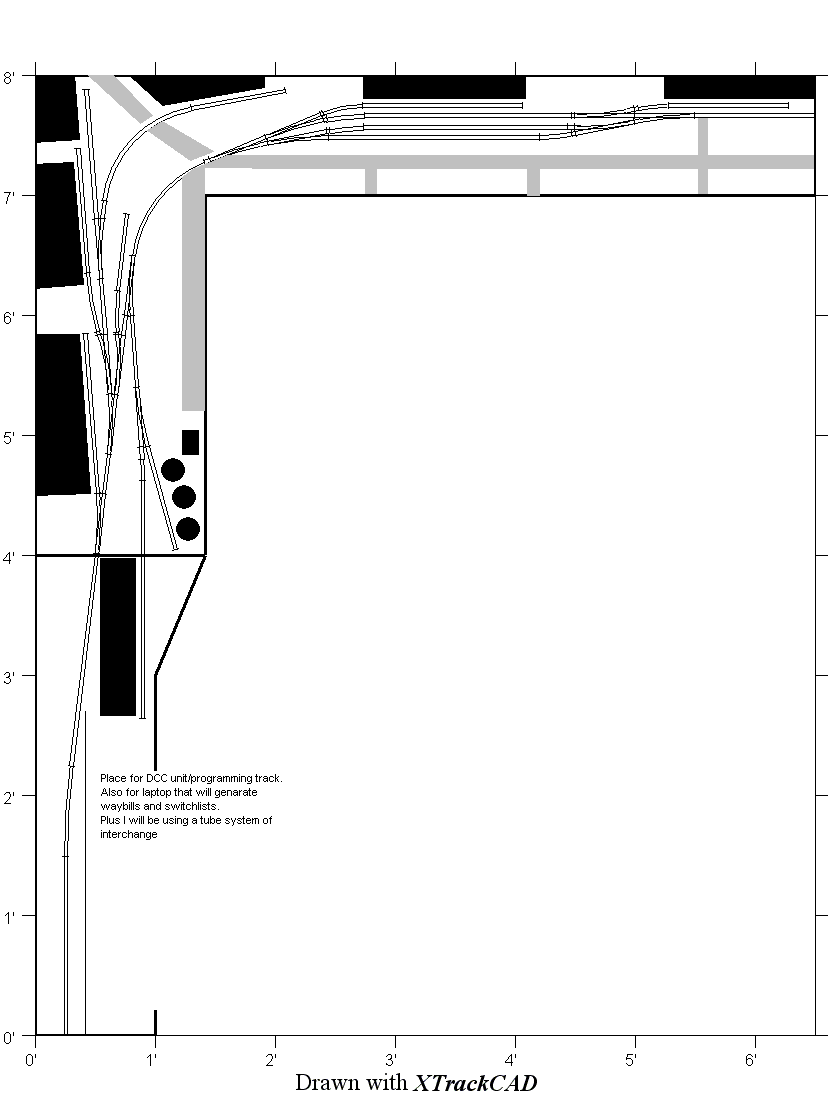Posts: 15
Threads: 4
Joined: Aug 2010
HI..
After 30 years away from modeling N Scale I have decided to model it again as I have limited space to build something.
What I'm looking for is a single line brach with a few place to switch, the space I have is 8' x 6' 6" in an L-Shape.

Any help would be great
Thanks
Auzze
Posts: 1,897
Threads: 40
Joined: Dec 2008
Are you looking for a strictly switching layout or do you want to have continuous running capability?
Posts: 15
Threads: 4
Joined: Aug 2010
HI..
No a strictly switching layout please.
Stuart
Posts: 73
Threads: 5
Joined: Jul 2010
You might want to try looking here:
<!-- m --><a class="postlink" href="http://www.layoutvision.com/gallery/">http://www.layoutvision.com/gallery/</a><!-- m -->
Byron Henderson has some great ideas. You could combine some of his layout elements to fit your space.
That's what I did.
Have fun!,
John
John
Posts: 1,897
Threads: 40
Joined: Dec 2008
Do you have a prototype railroad or area that you want to model? How about era? That is a lot of space for an N-scale switching layout. I model in HO so I don't know what sort of locomotives are available in N-scale. I like to model from the prototype as much as possible, and you have enough space to model almost any gritty industrial section of most large cities.
Posts: 2,959
Threads: 158
Joined: Dec 2008
You have enough space in N scale for modeling a port... perhaps have a ship like an ore hauler, barge, or cargo ship that is being loaded along one wall.
--
Kevin
Check out my Shapeways creations!
3-d printed items in HO/HOn3 and more!
<!-- m --><a class="postlink" href="https://www.shapeways.com/shops/kevin-s-model-train-detail-parts">https://www.shapeways.com/shops/kevin-s ... tail-parts</a><!-- m -->
Posts: 15
Threads: 4
Joined: Aug 2010
HI..
Comments please. Track will be Atlas code 55, using #5 points.
 layout.xtc
layout.xtc (Size: 13.25 KB / Downloads: 78)
Track plan, with offline staging/interchange.

Here is the XTrkCAD file if you wish to change it and re-post.
Thanks
Auzze
Posts: 73
Threads: 5
Joined: Jul 2010
Looks good Auzze! I would move the yard trackage to the left a little (or shorten the yard tracks) to have enough room for a locomotive and 2-3 cars on the tail track to the right, if you can.
John
Posts: 989
Threads: 55
Joined: Dec 2008

That's a neat layout plan. I like it.

My idea (and you've probably already planned for this) is to give the inside corner of the "L" a radius that nearly matches the radius/bend of the tracks near it. You'd gain some real estate for scenery, and that right angle won't grab your attention and "point" to that part of the layout.

{Disclaimer - I tend to add too many tracks into too small a space...so read these suggestions with that in mind.}

Another suggestion...it looks to me like your "mainline" feed comes in and cuts through all the turnouts in both major switching areas. Would it be possible for an additional mainline track to parallel the (northern) yard tracks then meet the (western) switches? That would give you additional parking without losing too much real estate just (south) of your yard's ladder tracks. Oh...how about adding a run-around track to allow a switch engine to get from one end of the yard to the other or an engine parking track just off the yard?
(I need to stop myself now otherwise I'll be making suggestions that would end up covering every square foot of your design with rail. See Disclaimer above.

)
Mark
Citation Latitude Captain
--and--
Lt Colonel, USAF (Retired)
Posts: 1,897
Threads: 40
Joined: Dec 2008
It is a good start, but I think your staging wastes a lot of space that could be used for more operation. If you are going to use one staging/interchange track, put it in the back of that last section and put some more industries in front of it with buildings, trees, etc as a partial view block. Make sure the end of the staging track is not visible, so the train appears to have come from beyond the layout room. You might even move the industrial section that starts in the corner down a bit and put the yard in to go around the corner, allowing the "tail" at the other end of the yard to be a bit longer to allow more room for a locomotive set to run around.
Another consideration might be to make the yard a stub ended yard with a cross over between two of the tracks to allow an engine to escape. The S.P. had a lot of small yards, some stub ended, some double ended, all over the Ls Angeles area. When the U.P. took over, they thought the S.P. had been crazy to build all of those yards, and closed them. Within 6 months, they found out why the S.P. had all of those yards and reopened all of them. What the S.P. did was to build small yards at just about any location where they had a lot of rail served industries with in a radius of 5 miles. They would shuttle cuts of cars to those small yards from the main yard, and work the industries out of those yards. Empties from those industries or loads going out from the industries would be transferred to the main yard to be classified into trains going elsewhere in the country. Most of those small yards did not even have a tower, or any sort of yard master. The switching crew would pick up a locomotive or two if needed, and run light to the yard with their switch list and grab the cars needed for the day's work.
Posts: 1,049
Threads: 45
Joined: Dec 2008
Three challenges:
1) Using three double ended tracks at far left for runaround moves - no room to run around, since the rightmost turnout is right at the end of the board. You need room for at least an engine to the right of the turnout. I would have put a crossover between the main and the first yard track below further left, and maybe have made the two yard tracks single ended.
2) Rightmost industry at far right has spur that comes in leftwards from the edge of the layout. Flip the spur for that industry, and push the industry out to the end of the board,and switched that towards the right.
3) Industry at lower left is at a switchback spur that demands that another industry be emptied before you can switch that industry. See if you e.g. can make the access to the lowermost industry on the left cross over the spur to the middle industry on the left instead.
Smile,
Stein
Posts: 3,262
Threads: 115
Joined: Dec 2008
Nice plan and I like the way you added a place to spot cars out of the way by the run around.
Larry
Engineman
Summerset Ry
Make Safety your first thought, Not your last! Safety First!
Posts: 15
Threads: 4
Joined: Aug 2010
HI..
Have takening in the comments and have made some changes. I have also add some the road as to give an idea of the area. NOTE: these are not the final placement and could/will be moved.
Please post your comments as I'm looking to order all the track work (Atlas code 55) Monday or Tuesday.

I have shorted the run-a-round and made the lead 12" long, should be longer enouge for a U-Boat and 3 boxcars
Changed the flow to the lower left industry
Moved the small run-a-round near the oil prossessing plant
Added an extra industry behind the oil plant which should serve as some type of veiw blocker
OK, thats all for now
Auzze
Posts: 3,683
Threads: 118
Joined: Jan 2009
Auzze, I think the changes make a big difference. I'm not much of a design guy, but I am very impressed with all the intellignet comments you have received in this thread - some great knowledge here at The Gauge and you did well to follow the advice.
Three Foot Rule In Effect At All Times
Posts: 1,897
Threads: 40
Joined: Dec 2008
I like the revision. Since you were not going to use that wide table in front of the interchange/staging track, you are better off with extra space in the room. If you don't have a work area for building models elsewhere, you would have room for a work bench right in front of the staging track & next to the programing track. If you isolate the programing track from the rest of the layout and then install a double pole double throw switch you can use the programing track as part of the layout operationally when not programing. It looks like you have addressed every issue that was raised on your original track plan. Time to start building and have fun with it!





 That's a neat layout plan. I like it.
That's a neat layout plan. I like it.  My idea (and you've probably already planned for this) is to give the inside corner of the "L" a radius that nearly matches the radius/bend of the tracks near it. You'd gain some real estate for scenery, and that right angle won't grab your attention and "point" to that part of the layout.
My idea (and you've probably already planned for this) is to give the inside corner of the "L" a radius that nearly matches the radius/bend of the tracks near it. You'd gain some real estate for scenery, and that right angle won't grab your attention and "point" to that part of the layout. {Disclaimer - I tend to add too many tracks into too small a space...so read these suggestions with that in mind.}
{Disclaimer - I tend to add too many tracks into too small a space...so read these suggestions with that in mind.}  )
)
