I ordered a bunch of junkyard castings from Walthers, all of which were on sale, and I think they work very well. Here is some rearrangement of this area in light of the new pieces, along with the Bar Mills Bull's Salvage kit under way in the upper right.
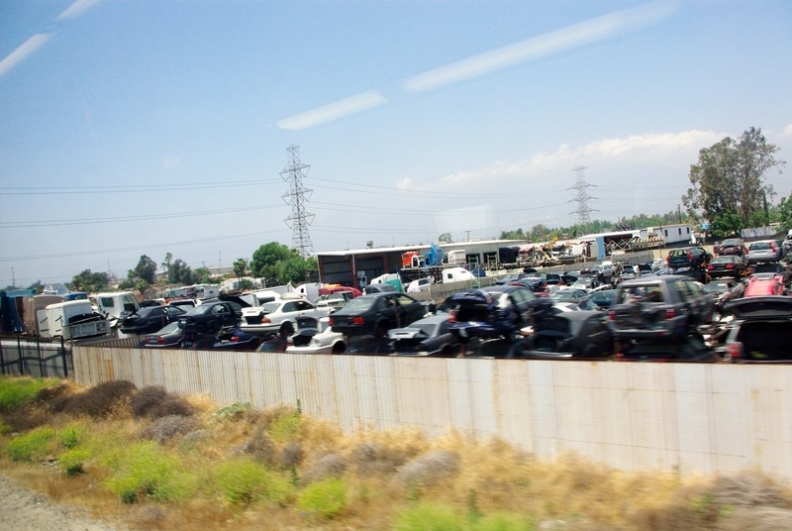
This is an area where I'm trying to avoid building a "model of a model", which is the trap I think a lot of "highly detailed" layouts fall into (i.e., make it look just like George Sellios built it). There are lots and lots of junkyards to look at in the real world!
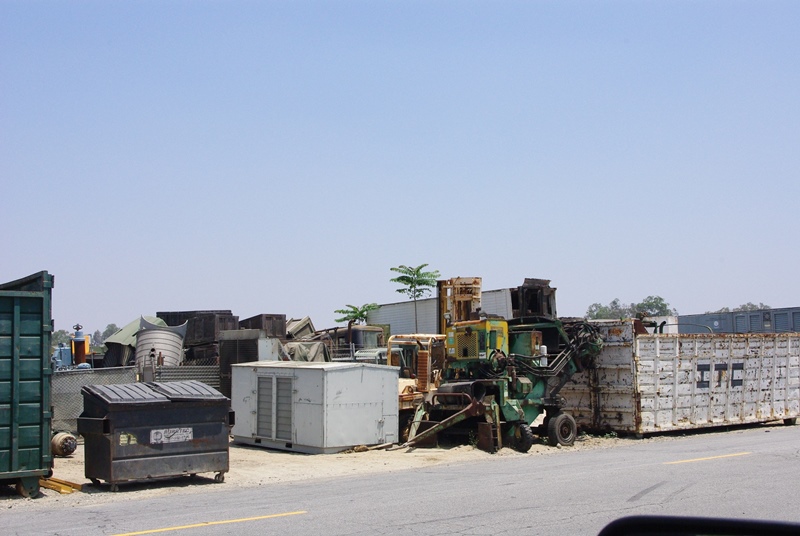
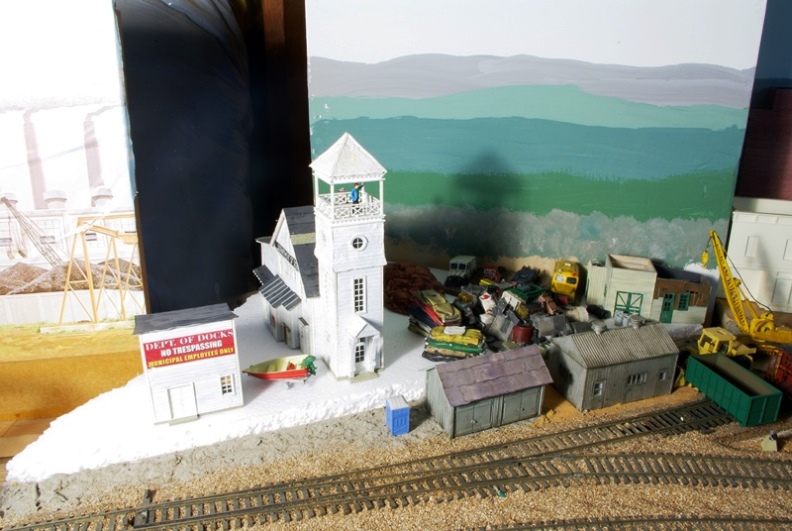
I need to play around with rearranging the various pieces and then probably surround the junk yard with a fence.
Posts: 4,553
Threads: 100
Joined: Dec 2008
We always learn far more from our own mistakes, than we will ever learn from another's advice.
The greatest place to live life, is on the sharp leading edge of a learning curve.
Lead me not into temptation.....I can find it myself!
Thanks. Doug Foscale, the producer of the Fos Scale Department of Docks kit, is hard to deal with -- he'll take your payment for a big-bucks big-box kit and then take weeks and weeks to send it -- he apparently waits to make up a batch of them when he has enough orders. That ticks me off, he gets my Benjamins and then suits himself. I have my eye on another one, but am reluctant to go through that again. At one point, I was waiting so long, I saw something else I wanted more with the money and demanded a refund if he couldn't supply the kit in a reasonable time!
Still playing around, I tried moving some King Mill flats from elsewhere on the layout and put them behind the scene:
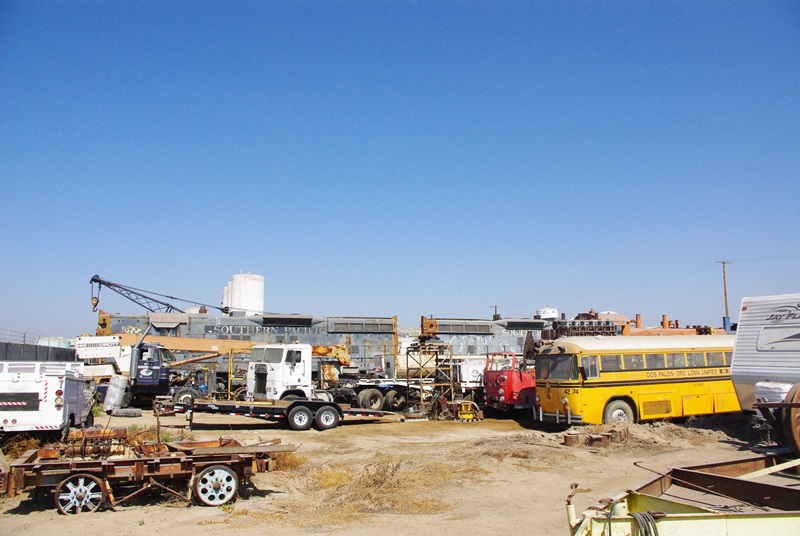
I'm starting to like the idea of moving King Mill flats to this area and replacing them in the other spot with something scratchbuilt, almost certainly this scene, which I think would work very well as a set of flats:

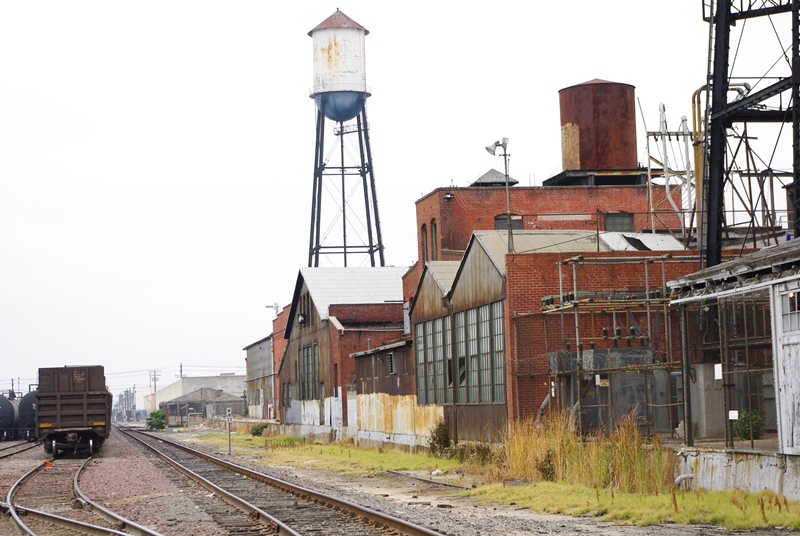
And on the subject of junk yards, here is my all-time favorite prototype, off the beaten path in Chemurgic, CA:

So OK, that Pabco Paper plant in Vernon has been eating away at me for at least a year. I wish I'd known about things like Malabar Yard when I was a poor grad student and lived much closer, but we didn't have the web and so forth to trade info with back then. I realized I can move the King Mill flats behind the Department of Docks - Bull's Salvage area, where I think they'll be more suitable immediately behind 3D scenic features. This would leave 19 inches where they had been behind the Manhattan Transfer yard. I sketched out a version of the Pabco Paper plant for this area:
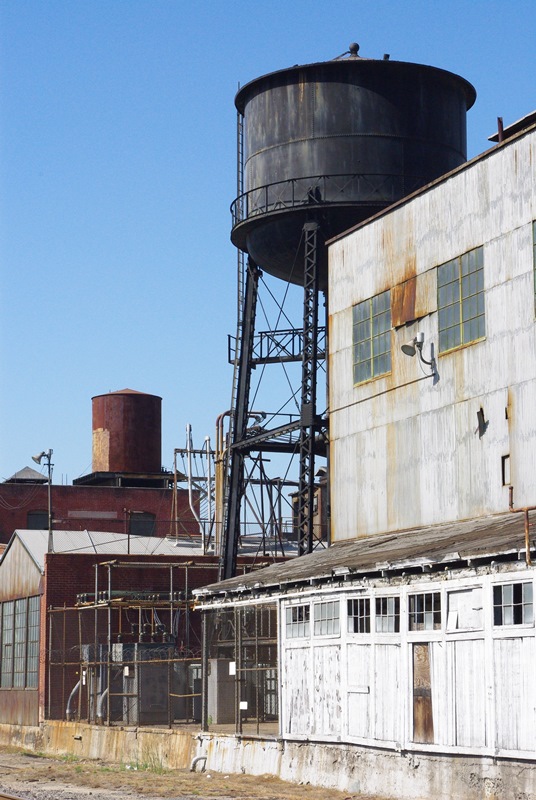
The thing has an enormous variety of details and textures.
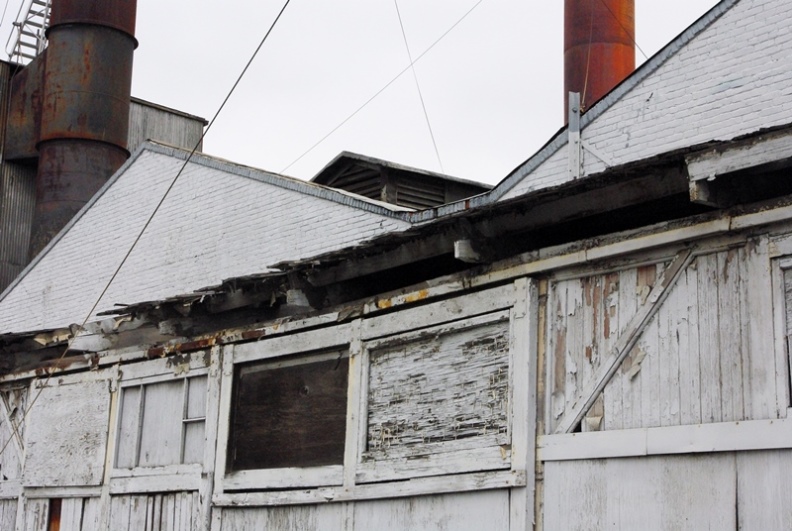
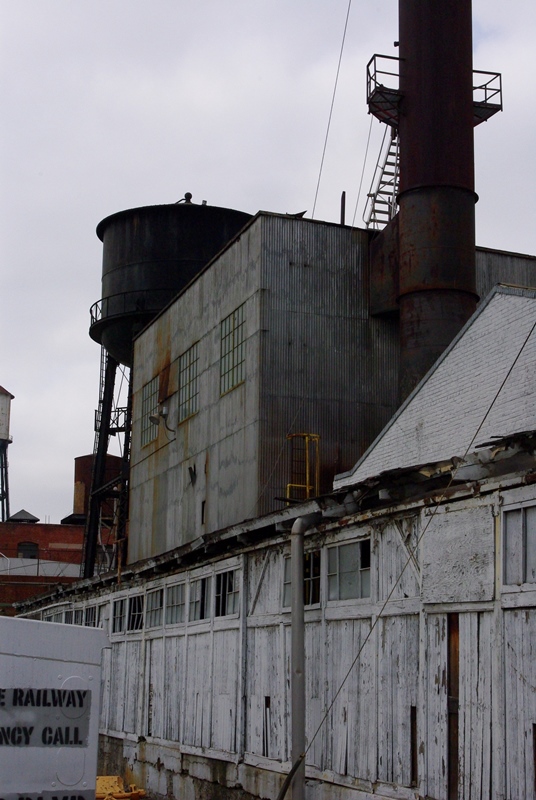
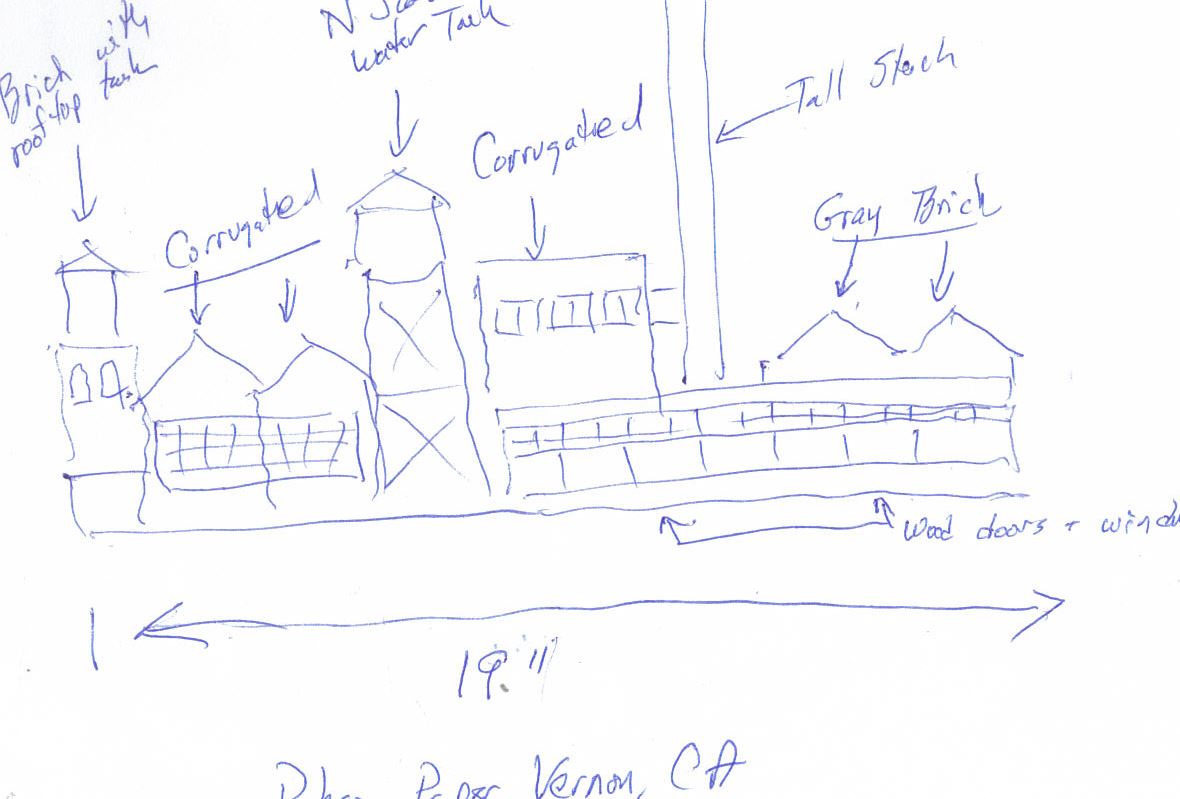
I think I'll have to do it at reduced scale, using largely N scale components. I only have about 1-1/2 inches depth to work with. One early step will be to order a Walthers N water tower.
Posts: 172
Threads: 19
Joined: Dec 2010
What an excellent prototype to model !
That makes me curious for the images of the building progress.
Posts: 4,161
Threads: 174
Joined: Dec 2008
 That would make a great model scene!
So based on the encouragement, I went ahead and made a cutout from foam core for the basic shape of the structure, which I can work from to build it out. As I suspected, even 19" isn't enough to do justice to even part of the building in HO, but it will be a background flat, and the scale will correspond roughly to the building to its left, which I kitbashed from a Pola N engine shop ( Ausbesserungswerk, I think) several years ago. I'll raise up the foundation another half an inch, too, but I can start adding "skin" to the back layer after that. The space in the center is for the Walthers N water tower, which based on the dimensions I see, I will probably have to section in half.
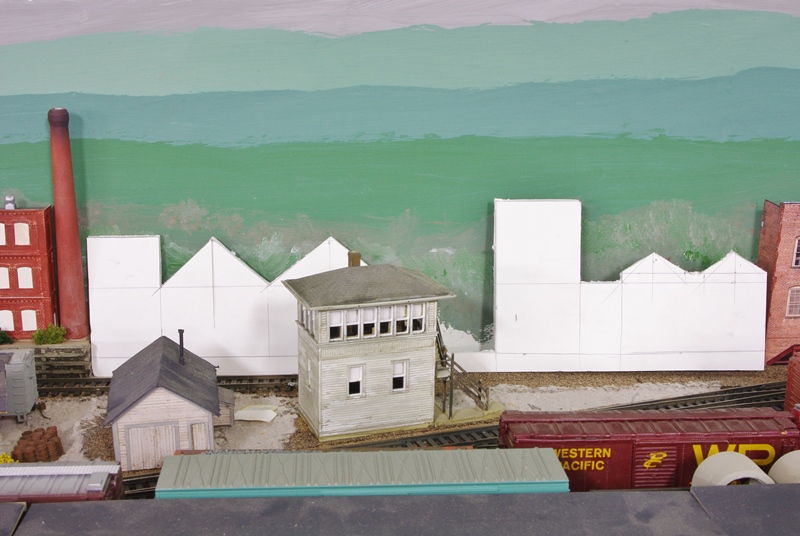
Posts: 5,263
Threads: 195
Joined: Apr 2009
A very interesting prototype that got my attention when I visited Vernon. I did not find a parking lot on Pacific Blvd to get good photos.
Do you think you can do a little "visit" to the yard to get some photos from an better angle? In that case you might try to print the photos and glue them on your foam core. You get all the details for "free". Lance Mindenheim advocates that method and did it on his buildings with great success.
Reinhard
While parking is easy at the curb on Pacific Boulevard, access and photo opportunities are only from the public sidewalk.
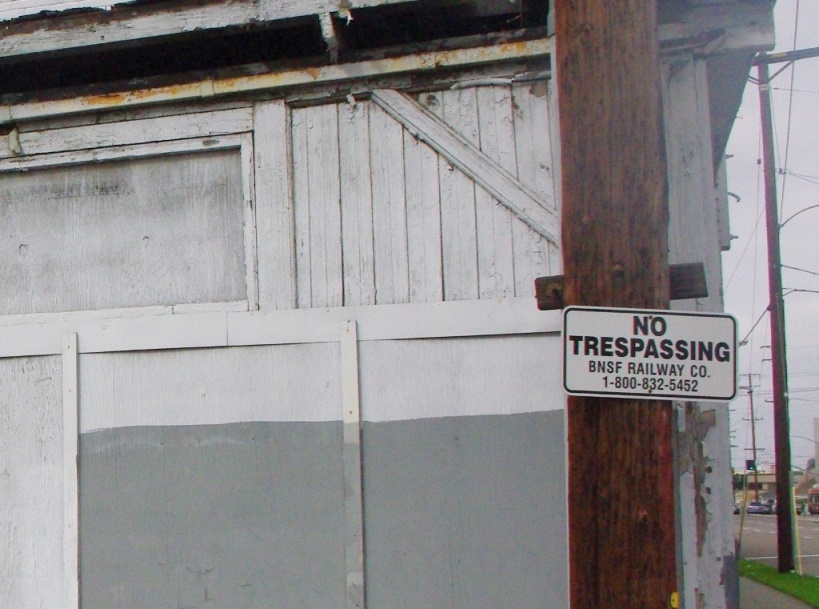
The BNSF crews are always there when the light is good! In any case, I like the textures.
Posts: 5,263
Threads: 195
Joined: Apr 2009
How about the parking lot at the former curved track at Hampton St? You may ask to take a photo from their property. If they let you sneak behind the two white containers...?
Reinhard
The curved track itself is very active, the BNSF route from Malabar to the team track or whatever it is next to the LAJ team track at Fruitland. The angle from that parking lot wouldn't be much better, it seems to me, and you'd have to be shooting through the diamonds in the chain link fence -- and even if you could get a straight-on shot of each part of the building (you'd still have to correct for keystoning and your angle on the ground looking up at the thing) there'd be no guarantee that the proportions would work out between a prototype reduced to scale and what I'd decided to scope out as a model. I'm still inclined to work with what I can kitbash and make up from scale brick and corrugated materials and (hope, hope) cast windows.
I raised the foundation by half an inch, tweaked a couple of rooflines, and added a forward foundation base extension that will be the basis for the front plane of what will basically be a two-plane flat. Raising the foundation has brought it more into proportion with the flats on either side:
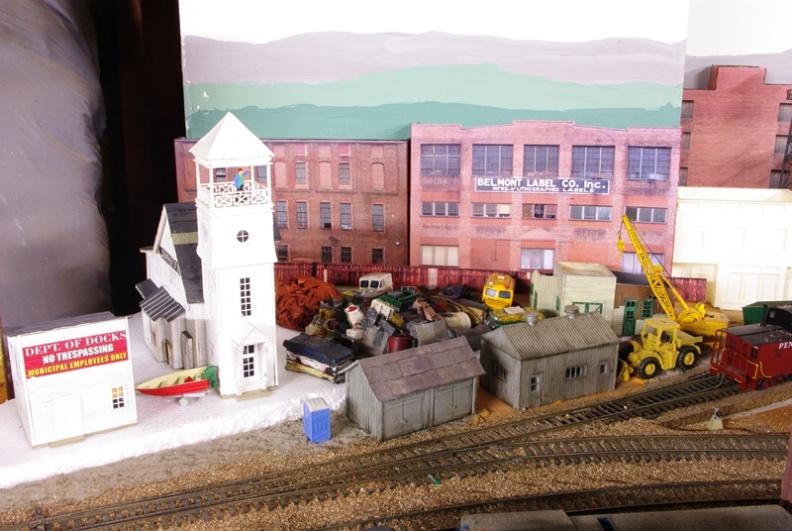
Here are the two King Mill flat buildings that had been in that spot, moved over to the area behind the Department of Docks and Bull's Salvage. They are a near-perfect fit. I added some King Mill fencing to the front, which I think works very well:
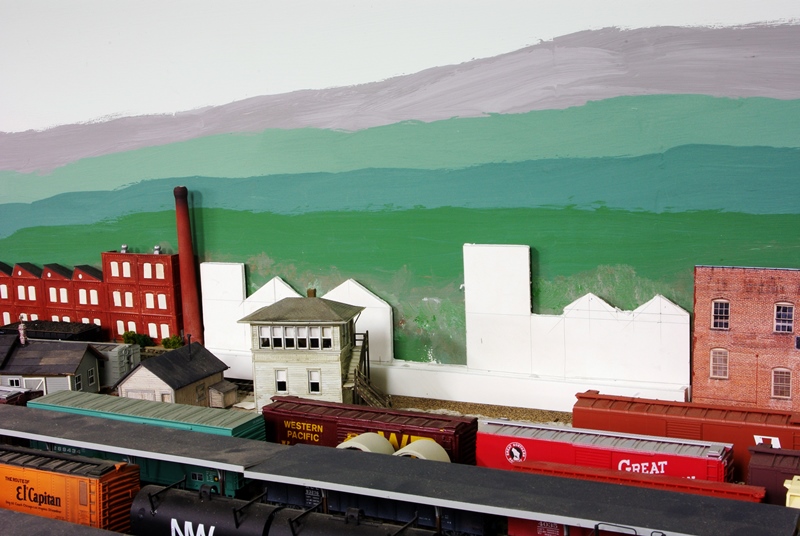
Looking carefully at the windows available from Tichy and Grandt in N scale on the Walthers site, I think I can come pretty close, so in goes the order for the windows and the water tank!
I've started to add some depth and "skin" in a couple of places to the basic foamcore:
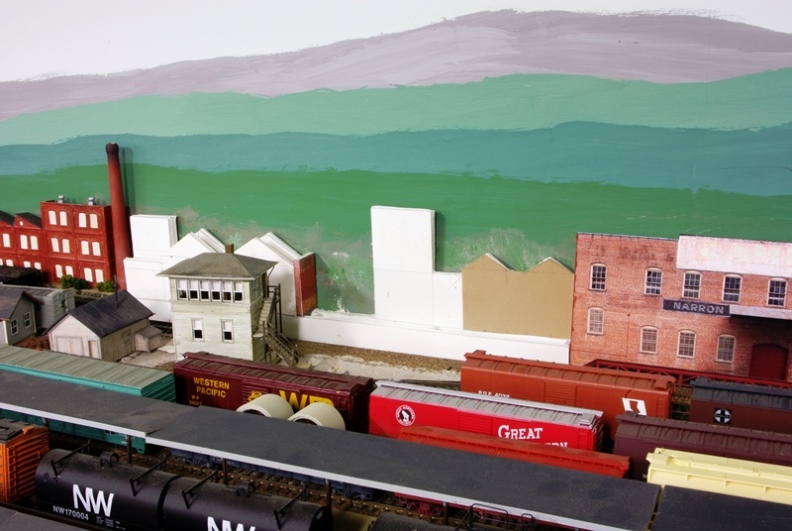
I have the Walthers N scale water tank, some Grandt and Tichy N windows, and some N corrugated sheathing on order.
Posts: 3,735
Threads: 44
Joined: Dec 2008
The scene is shaping up nicely!
Mike
Sent from my pocket calculator using two tin cans and a string
Over at the other end of the layout, I've started a project that had been at the back of my mind very vaguely, but it began to eat at me actively after my last railfan expedition to the San Joaquin Valley. At least half of my modeling interest is California railroads, and this end of the layout has California scenery in many parts, but I hadn't included California type agri industries when I planned the layout 20 years ago. That's not all that bad, because it's taken me a while to get to the scenery on this end, and I built the layout with L-girder to allow various creative departures as I went along. So I realized several years ago that I could extend spurs into otherwise "dead" areas of the layout room using shelf brackets off the main benchwork. So here is the start of the Sunkist industrial track:
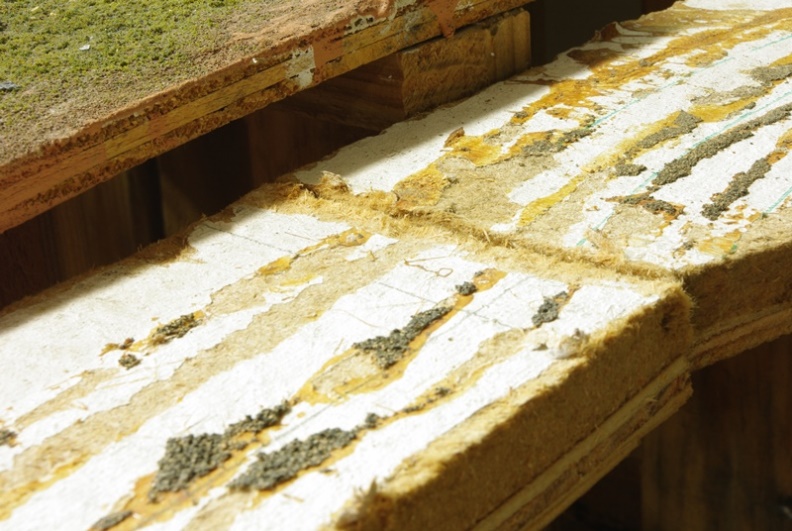
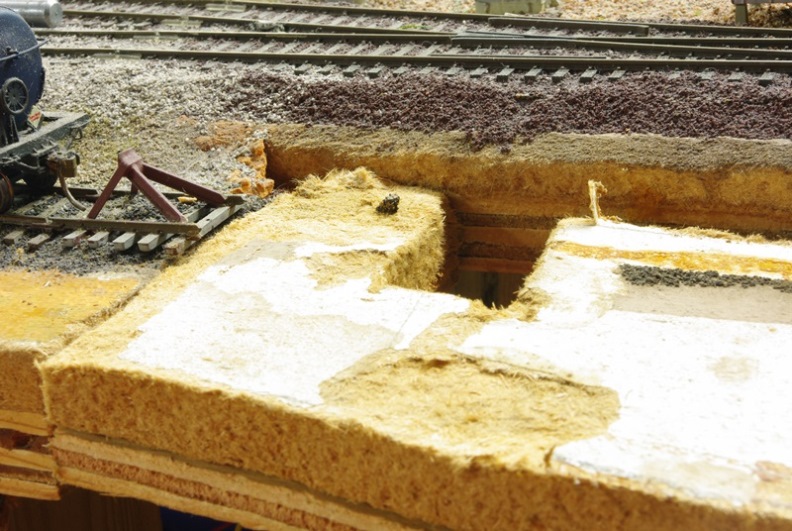
In two recent projects, I've been able to find enough space simply to extend existing spurs. Here is the existing jumping off point for this spur:
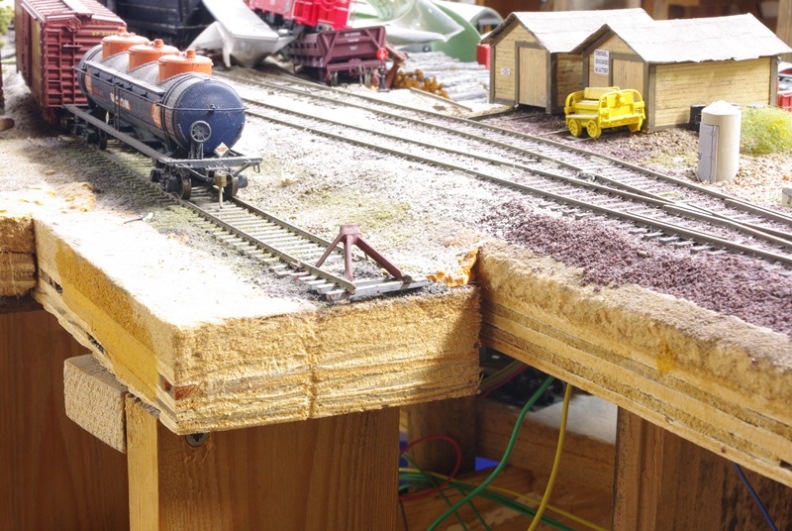
Since I hadn't added fascia or scenery here, it was no biggie just to add to the subroadbed and cruise right along. The subroadbed is from a layout baseboard I'd used in my N scale days a couple of homes back, now re-cut but with various flaws remaining from its prior use. Since this will be just an industrial spur, it will be OK even though it's a little light for HO.
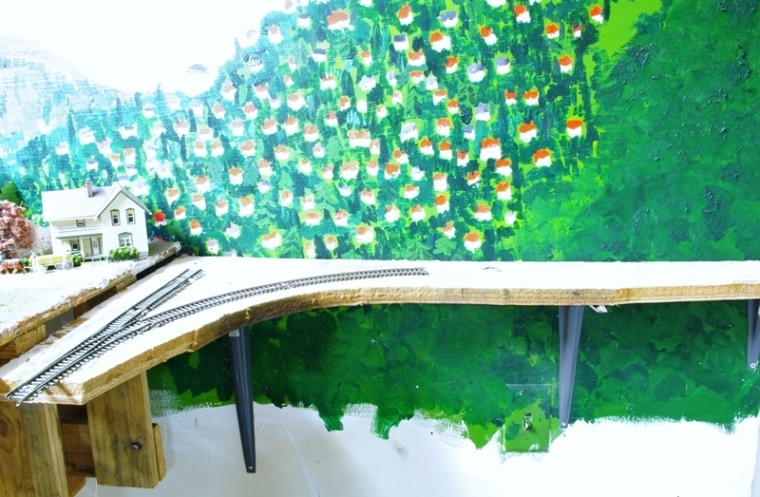
Here is the other end of the additional baseboard segment, just laid in place with a press fit for now, risers to come later.

|










 That would make a great model scene!
That would make a great model scene!