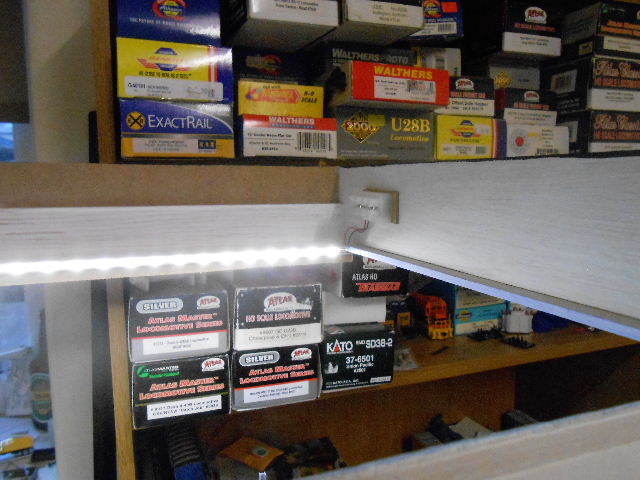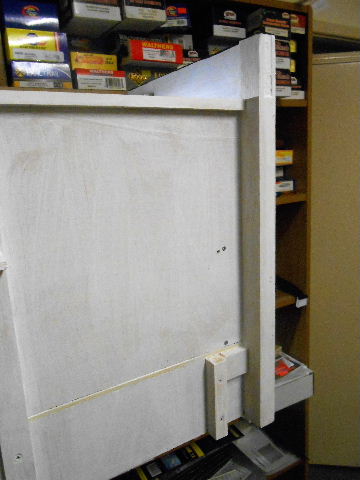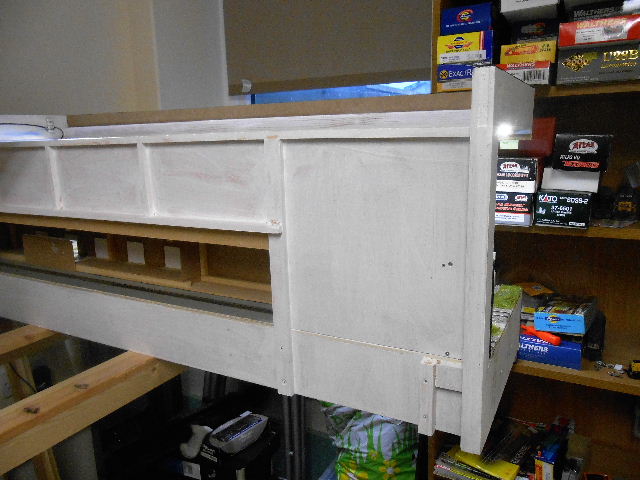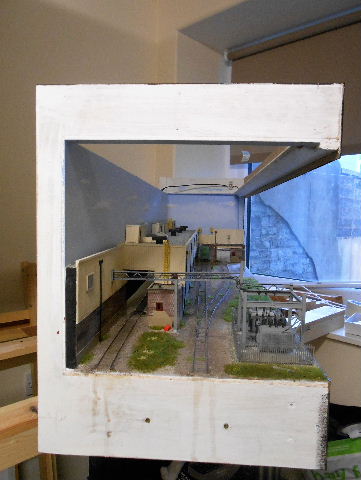12-24-2015, 10:16 AM
Matt, i'll try and explain the build.

Here you see the end plate ( as top of page 2) this is cut out of one piece of 9mm ply, the 2 hole are for dowels for ailment, there will be one at the top once I've finish.

to this is fixed a 35 x 18 mm piece of timber and a 6mm strip of ply along the top to add more strength, you can also see the access hole for the fiddle yard.

this forms the corner for the base to be fix to and also back boards, the little L shape at the bottom, is were the legs will slot in ( when finished)

the support for the fascia is screwed in between these end pieces, a L shape is made out of 35 x 18 mm and 38 x 12, which has a 30 degree angle planed on one side for the led lights
All this still needs painting, and a roof added to each board ,still on the "to do list", hope these photo's help understand how I built each board.
Ray
p.s disregarded the grass and things, you'll see that in the new year
Here you see the end plate ( as top of page 2) this is cut out of one piece of 9mm ply, the 2 hole are for dowels for ailment, there will be one at the top once I've finish.
to this is fixed a 35 x 18 mm piece of timber and a 6mm strip of ply along the top to add more strength, you can also see the access hole for the fiddle yard.
this forms the corner for the base to be fix to and also back boards, the little L shape at the bottom, is were the legs will slot in ( when finished)
the support for the fascia is screwed in between these end pieces, a L shape is made out of 35 x 18 mm and 38 x 12, which has a 30 degree angle planed on one side for the led lights
All this still needs painting, and a roof added to each board ,still on the "to do list", hope these photo's help understand how I built each board.
Ray
p.s disregarded the grass and things, you'll see that in the new year



