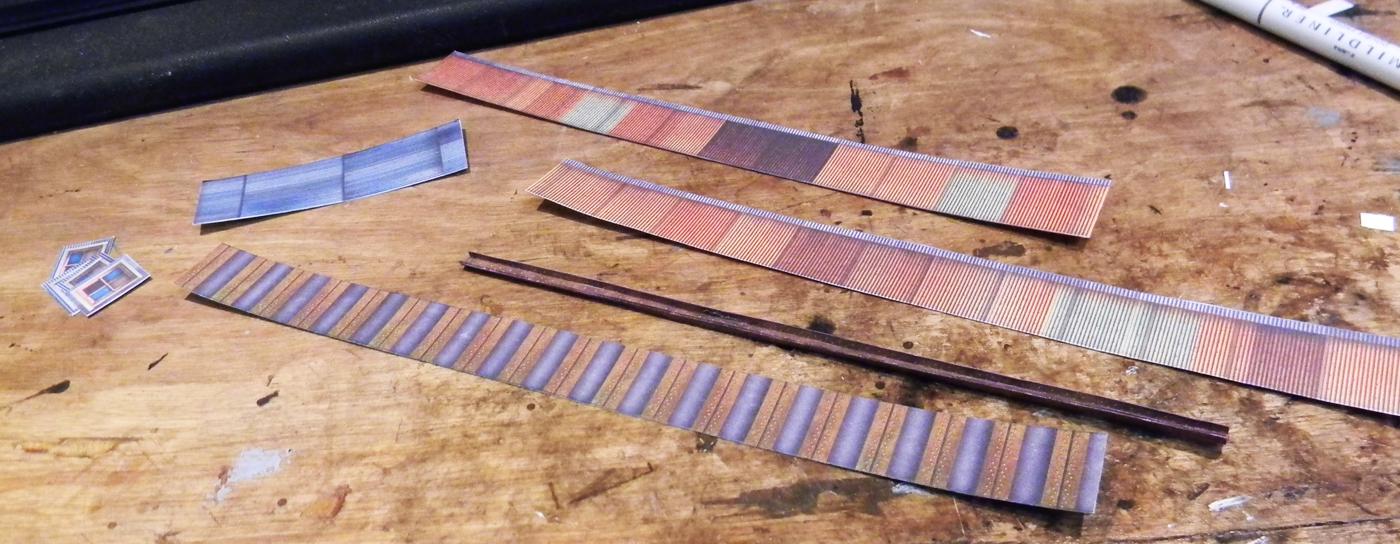06-28-2024, 04:35 PM
Time to kitbash the elevator between the breaker and the storage silos. For reference, I'll be coming into the storage silo where the upper window exists currently. I want the elevator to take up just about as much width and be slightly higher than the window.
Pulled out all of my extra printouts of a variety of Clever kits and found just about enough stuff for components of this elevator shaft. Here are the basic raw materials:

The strip on the bottom will become the floor that will be visible from under the elevator shaft. The "C" beam is actually a compendium of three glued up rusty "steel" flanges from an I-beam. I'll eventually probably build 3 total beams just like the first for this project. Both of those items came out of the girder bridge kit. The two sheet metal strips above that (from the Car Barn kit the are going to become the walls of the elevator shaft. The blue sheet metal layers are from the Silver City Mine flat and are going to be the roof. There are four windows on the left (also from Silver City), but they're scale is too large. So, I'll print out those windows at a reduced scale and use them in the walls.
Pulled out all of my extra printouts of a variety of Clever kits and found just about enough stuff for components of this elevator shaft. Here are the basic raw materials:
The strip on the bottom will become the floor that will be visible from under the elevator shaft. The "C" beam is actually a compendium of three glued up rusty "steel" flanges from an I-beam. I'll eventually probably build 3 total beams just like the first for this project. Both of those items came out of the girder bridge kit. The two sheet metal strips above that (from the Car Barn kit the are going to become the walls of the elevator shaft. The blue sheet metal layers are from the Silver City Mine flat and are going to be the roof. There are four windows on the left (also from Silver City), but they're scale is too large. So, I'll print out those windows at a reduced scale and use them in the walls.
Check out my "Rainbows in the Gorge" website: http://morristhemoosetm.wixsite.com/rainbows


