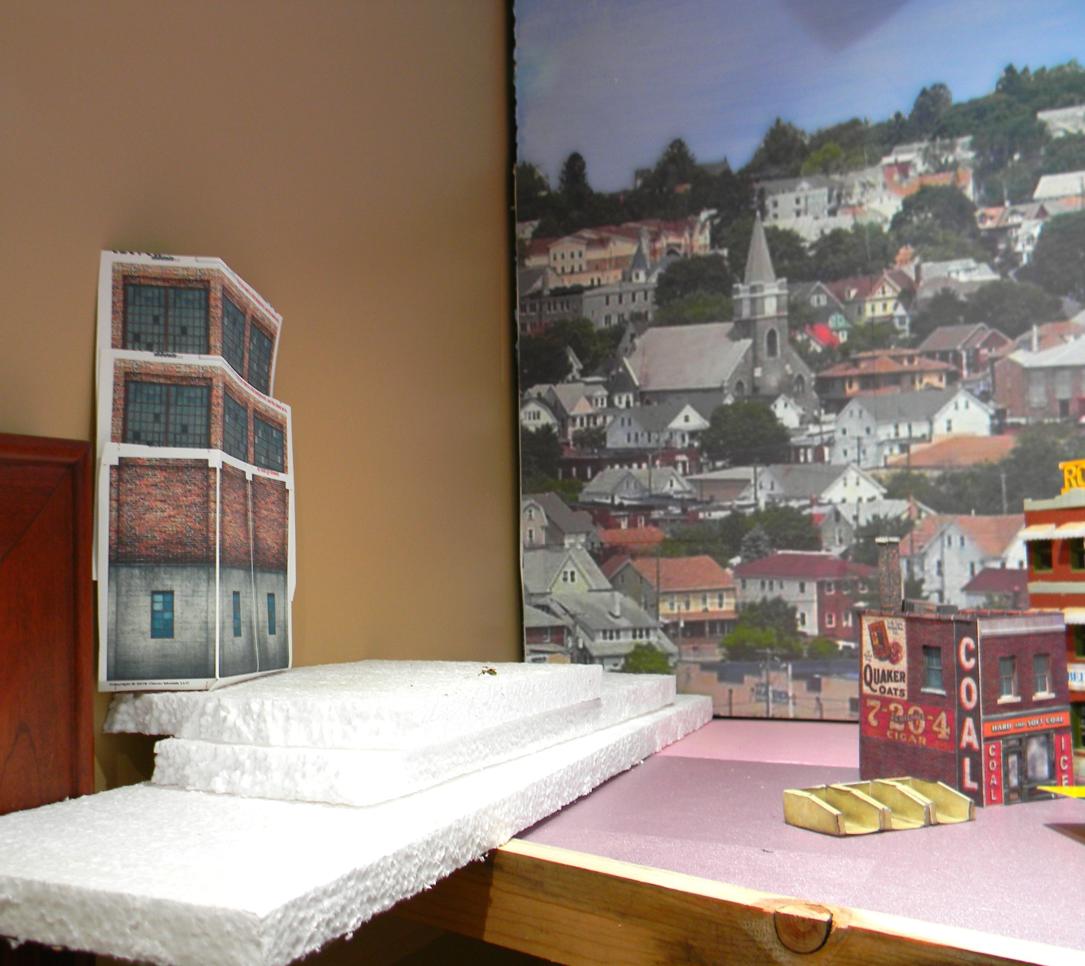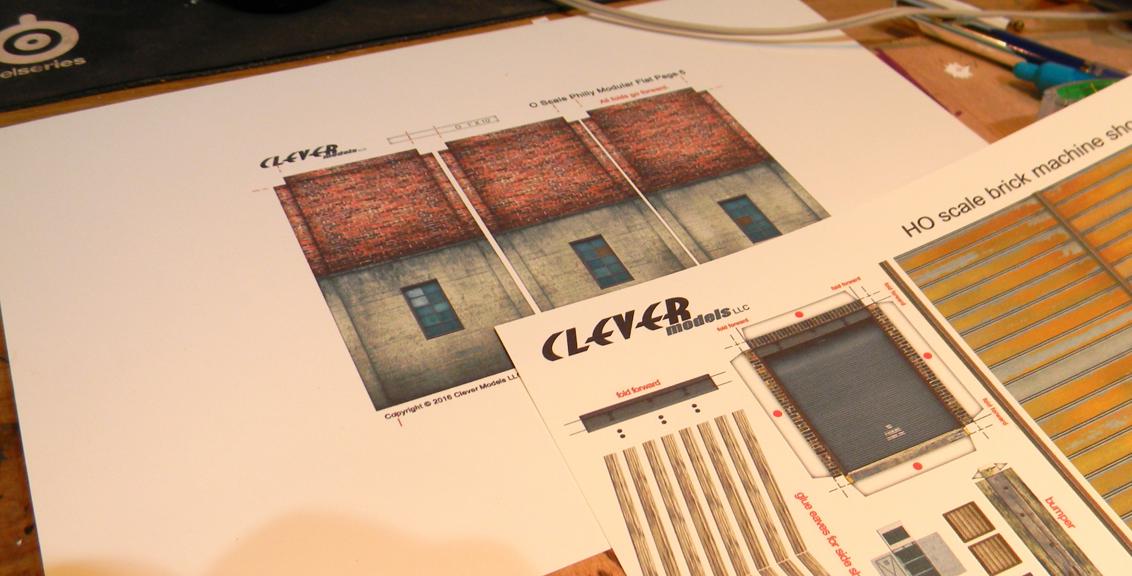07-26-2024, 04:05 PM
I mocked up (cobbled up really) a couple cutouts to simulate the scale of the part of the building closest to the front of the layout. Shown in the picture are the corner of a 4-story warehouse on a base that's elevated about an inch and a half above the surface of the layout base. I think the elevation's about right, but based on this pic, I think I'll go up one more story.

The subfloor of the warehouse as delivered only has windows in the concrete walls as well as one personnel door. I would like to add some truck entrances along this side of the structure, so I found one in the "Brick machine shop" that was a great build when I put that one together a couple of years ago. I'm going to include two of those in the bays next to the corner bay. In the photo below, you can see that roll up door in the picture below in the upper left corner of the top sheet.

I think that 5-story portion of the warehouse is going to be three bays wide before I drop the whole structure down about a half inch and probably reduce the number of stories as I recede away from the front of the layout and go downhill toward the backdrop.
The subfloor of the warehouse as delivered only has windows in the concrete walls as well as one personnel door. I would like to add some truck entrances along this side of the structure, so I found one in the "Brick machine shop" that was a great build when I put that one together a couple of years ago. I'm going to include two of those in the bays next to the corner bay. In the photo below, you can see that roll up door in the picture below in the upper left corner of the top sheet.
I think that 5-story portion of the warehouse is going to be three bays wide before I drop the whole structure down about a half inch and probably reduce the number of stories as I recede away from the front of the layout and go downhill toward the backdrop.
Check out my "Rainbows in the Gorge" website: http://morristhemoosetm.wixsite.com/rainbows


