09-30-2024, 09:13 AM
I'm thinking one diagonal line is not enough but two viaducts would be one to many. It would be nice if there was something that broke up the flatness of street running a little bit and allowing some variety in the structures. I think the right side module is pretty good, it might need a little tweaking but I can leave it alone for now. Let's move over to the left. If I create another diagonal parallel to the one on the right that avoids another view that helps block the straight look into the backdrop scene. I need to mess around with the track plan a bit though if I'm going to add scenery below the track level either an underpass (also somewhat common in Denver) or even a creek bed, another feature of lower downtown. The confluence of Cherry Creek with the South Platte River is why Denver was originally laid out out on a skewed grid, its based on the directions of these two water ways.
Here is a first stab at adding a diagonal element on the left.
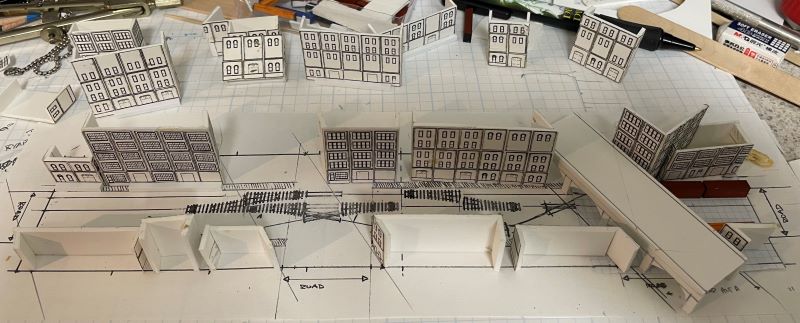

I think that puts way to much track right in the middle of an intersection. It would be easy to reach everything from an operations standpoint. So I tried sliding it further to the left. I liked that so I redrew things and made a copy and this is how that ended up.
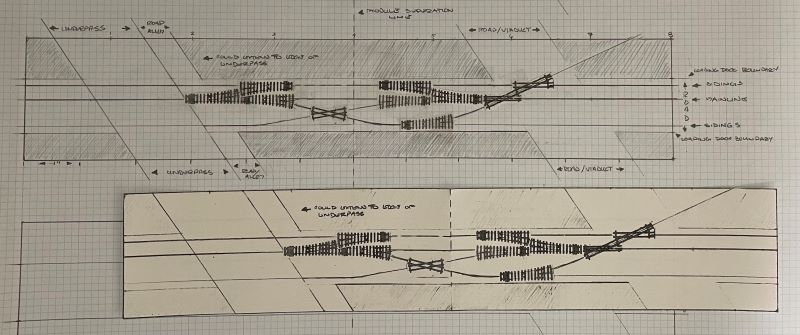
Originally I had made a model of the benchwork. So I figured I could perform a little surgery on that and see how things looked in "real" life as it were.

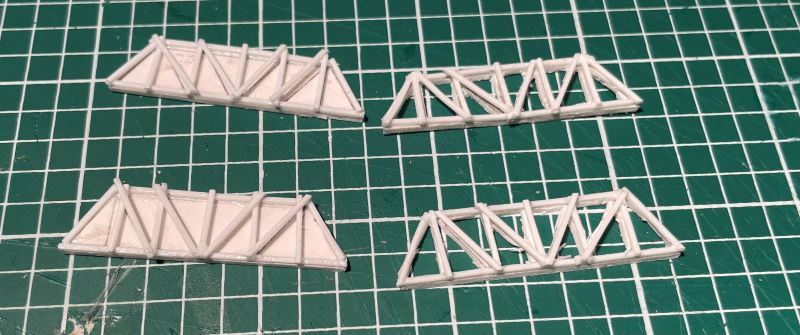
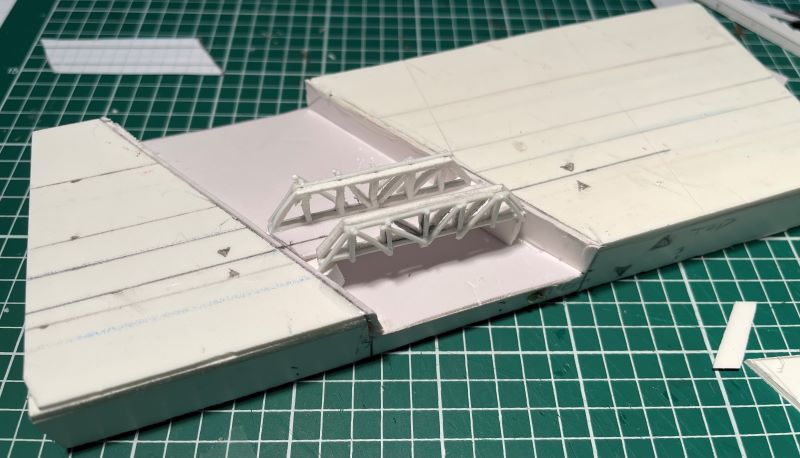
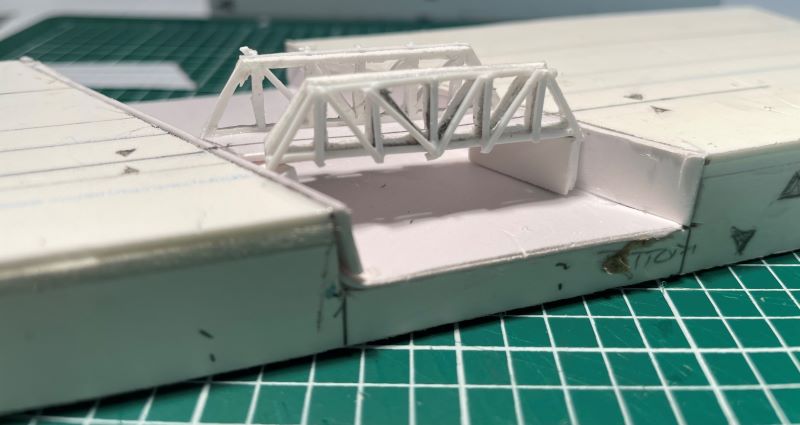
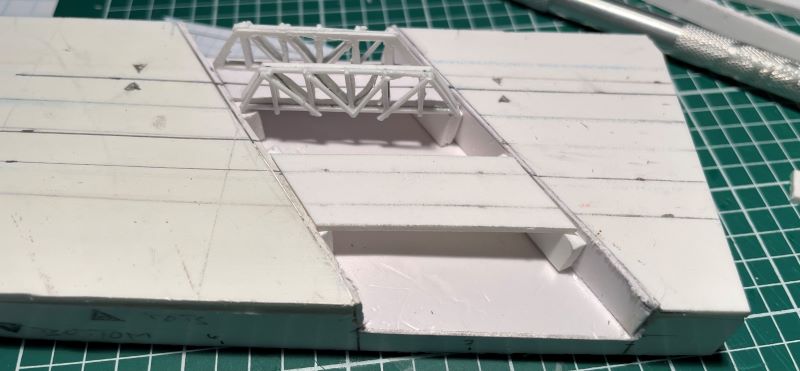
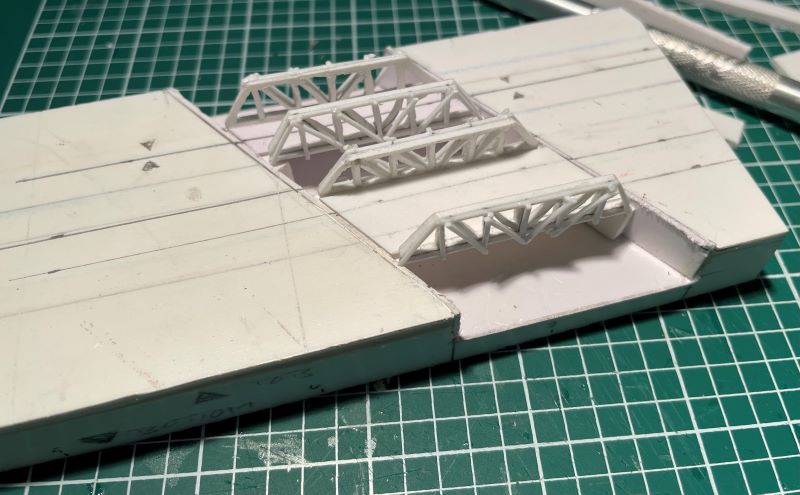
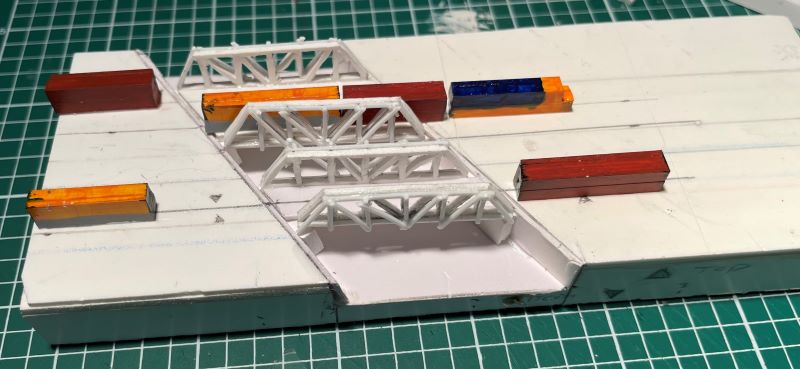
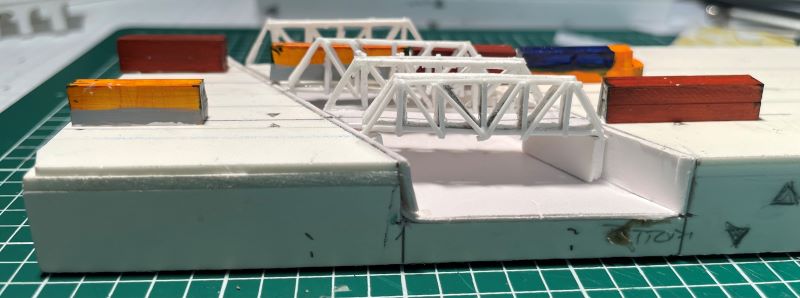
Here is a first stab at adding a diagonal element on the left.
I think that puts way to much track right in the middle of an intersection. It would be easy to reach everything from an operations standpoint. So I tried sliding it further to the left. I liked that so I redrew things and made a copy and this is how that ended up.
Originally I had made a model of the benchwork. So I figured I could perform a little surgery on that and see how things looked in "real" life as it were.


