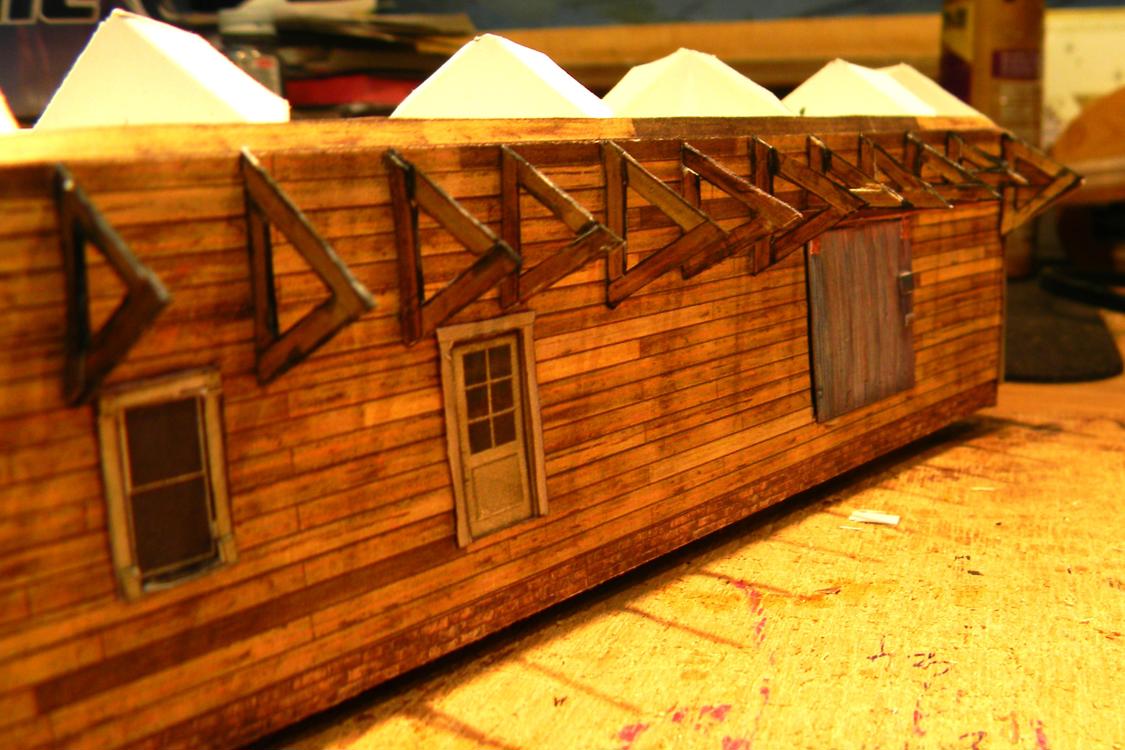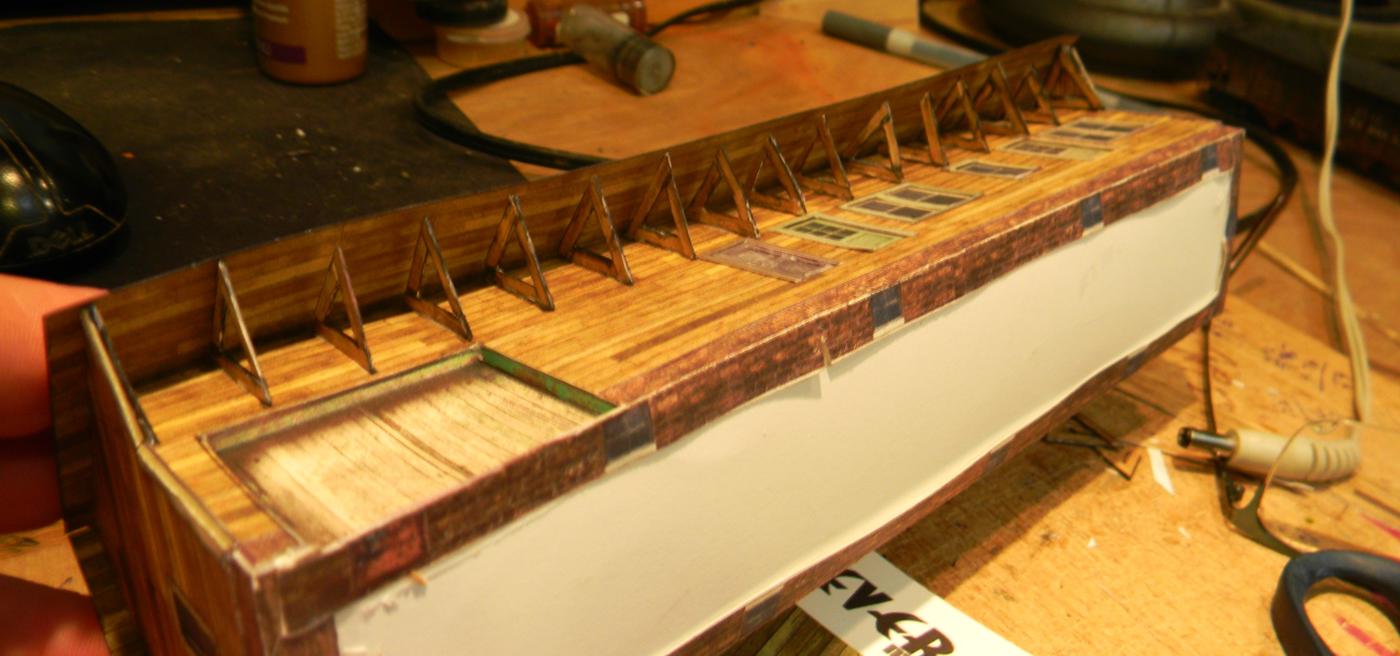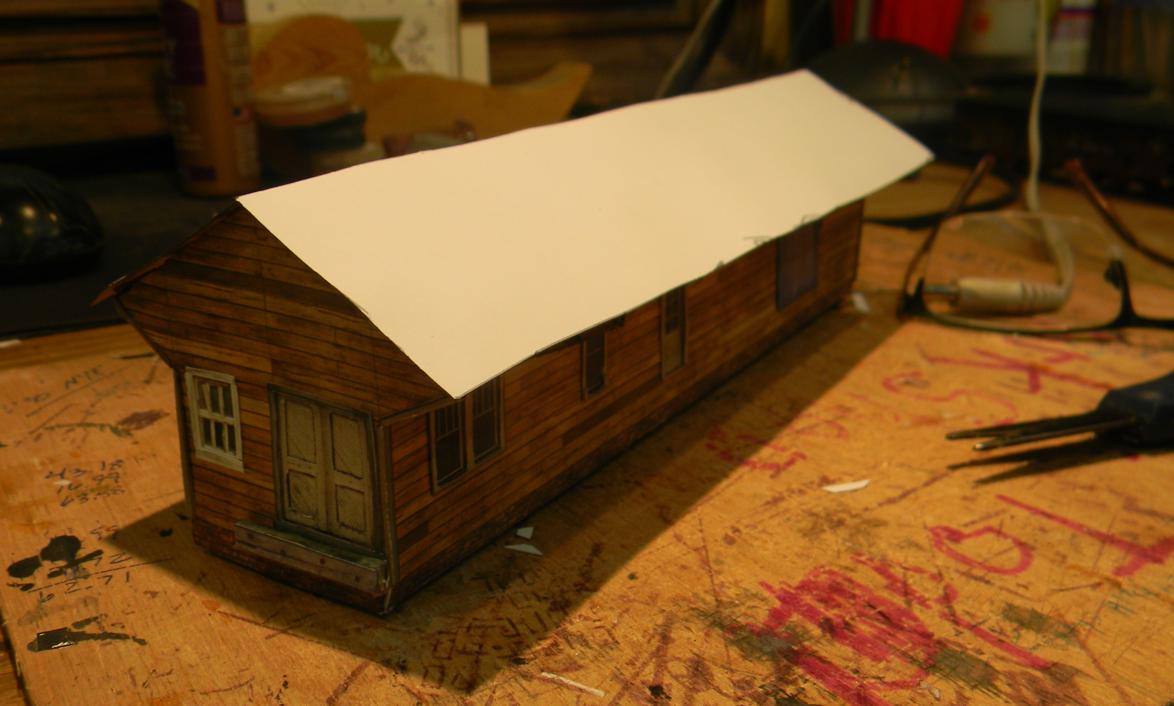10-16-2025, 03:55 PM
I look forward to seeing those photos, Jim. Until then, photo progress of my own as I've installed all of the roof truss supports (had to do something a bit different over the sliding barn door due to space limits on the slider. If I had to do it all over again, I'd have made one single truss in MS Paint and duplicated it 30 times before printing - I could have produced much better uniformity. However, these will do.


I cut to strips of siding to serve as the underlayment for the roof and glued those in place.


Next comes a complete fascia board around the edge of the roof followed by a "metal" roof to cover all of the white space. Don't know when I'll get to that...
I cut to strips of siding to serve as the underlayment for the roof and glued those in place.
Next comes a complete fascia board around the edge of the roof followed by a "metal" roof to cover all of the white space. Don't know when I'll get to that...
Check out my "Rainbows in the Gorge" website: http://morristhemoosetm.wixsite.com/rainbows


