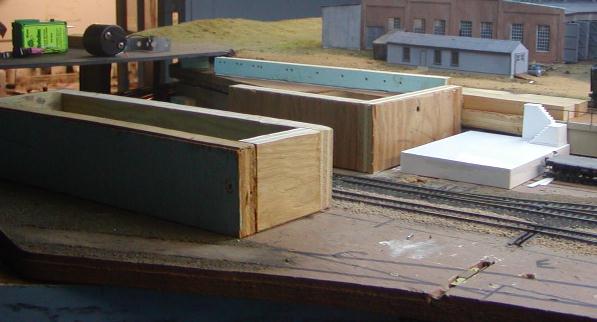07-02-2009, 12:28 PM
I will be using one I beam for the pipe support per Russ's suggestion. But here is an update on the corp headquartes bldg. If you look at some of the first photos in this thread, you will see a white piece of masonite which defines the footprint of the office. In later pages I added some cardboard to mock up the walls. Well, I started building the platform which will hold the transformers and substation also talked about earlier. And I just built a flight of stairs to connect upper and lower platforms. I then needed to get more exact with the foundation for the office. Having lots of scrap 3/4 ply, I decided to use it. As you can see, I have assembled it into pieces which form the "basement" walls of the office. My intention is to laminate (after some sanding) styrene brick sheet to the ply. The tops are all level. The upper platform (at the top of the stairs) is a little lower, there will be a few steps down from the office to the platform, covered by an awning in the small recess to the bldg in that corner.
The office will also be brick, except for the front (which faces away, by those switch machines) which I haven't designed yet. To hise any visable seams between the foundation and bldg, I will use a strip of styrene painted concrete as I have seen on other structures. Any comments of the feasibility of this are welcome.

The office will also be brick, except for the front (which faces away, by those switch machines) which I haven't designed yet. To hise any visable seams between the foundation and bldg, I will use a strip of styrene painted concrete as I have seen on other structures. Any comments of the feasibility of this are welcome.


