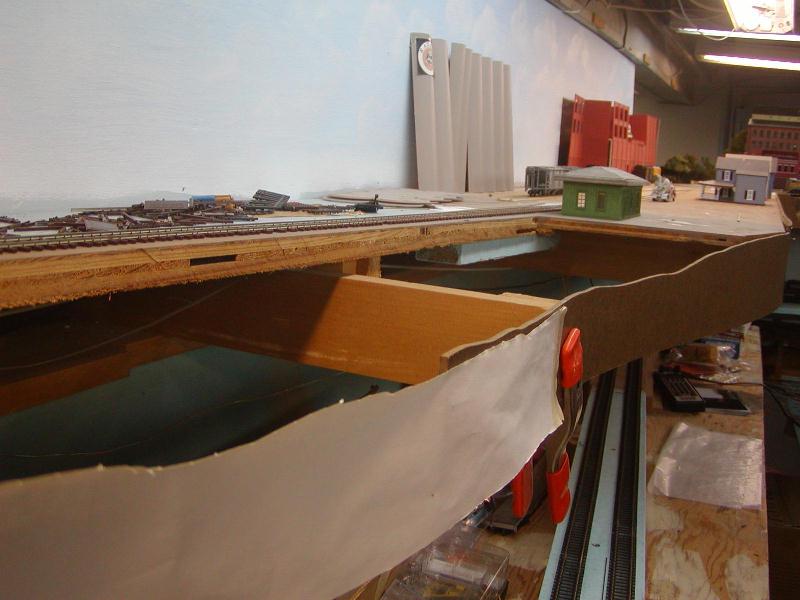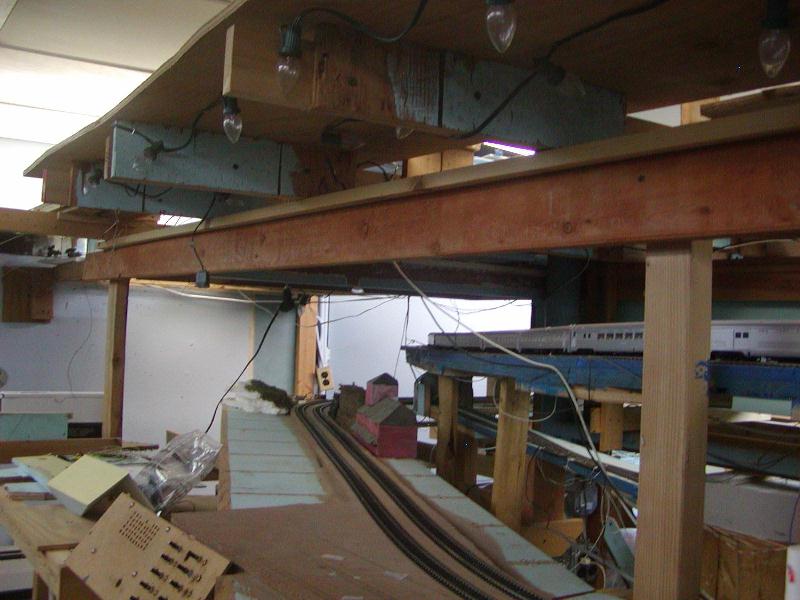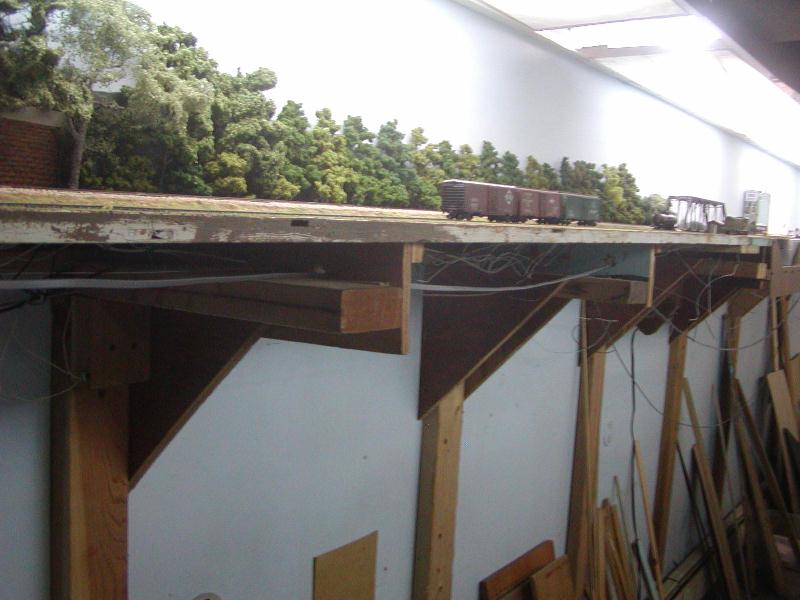08-03-2009, 06:19 PM
There are lots of ways, a lot depends on how wide an area the upper deck will be. Brackets off the wall are good for 18" or so, some might say 2" but I think that is pushing it. You can use standard shelf mounting hardware (buy the double brackets for extra strength) I used 2x4 and plywood gussets because I got free wood. But it is bulkier, and the extra strength is not really needed (tho I like it, I can lean on it no worries!) Apic. The lower level is not yet built here. It will be about 4" beneath where the gussets meet the wall. Yes, the backdrop here will be coved. Shelf brackets would not require this.

For a very deep scene (5 1/2' and another 18" on the other side of a backdrop) on a freestanding peninsula, I elected to only have 12 to 18" wide scenes on the lower level (well, it gets much deeper in the area of the pic, where the tracks head toward hidden staging). This kept the lower level outside of the legs required for l girders supporting the very deep upper deck. Except the one leg you see in this pic. However, it will be hidden behind cliffs. So in effect I have two levels of lgirder here. The very long span I desired to eliminate more legs required heavy lumber, 2x4 and 1x4 make up the web of the l girder here. BTW, cliffs run behind the station and on down that lower level track. Prototypical too, the Spuyten Dyvil area of the NYC, those tracks will pass thru that cut, and two tracks will be added in teh foreground, crossing the Harlem River, encountering cliffs on the other side.

This pic is of the 18" on the other side of teh backdrop I mentioned above. The l girder here is attached to lolly columns running the length of the room. The backdrop is too hide the columns. The joist in this pic runs a bit over 6' to the area in the other pic.

For a very deep scene (5 1/2' and another 18" on the other side of a backdrop) on a freestanding peninsula, I elected to only have 12 to 18" wide scenes on the lower level (well, it gets much deeper in the area of the pic, where the tracks head toward hidden staging). This kept the lower level outside of the legs required for l girders supporting the very deep upper deck. Except the one leg you see in this pic. However, it will be hidden behind cliffs. So in effect I have two levels of lgirder here. The very long span I desired to eliminate more legs required heavy lumber, 2x4 and 1x4 make up the web of the l girder here. BTW, cliffs run behind the station and on down that lower level track. Prototypical too, the Spuyten Dyvil area of the NYC, those tracks will pass thru that cut, and two tracks will be added in teh foreground, crossing the Harlem River, encountering cliffs on the other side.
This pic is of the 18" on the other side of teh backdrop I mentioned above. The l girder here is attached to lolly columns running the length of the room. The backdrop is too hide the columns. The joist in this pic runs a bit over 6' to the area in the other pic.


