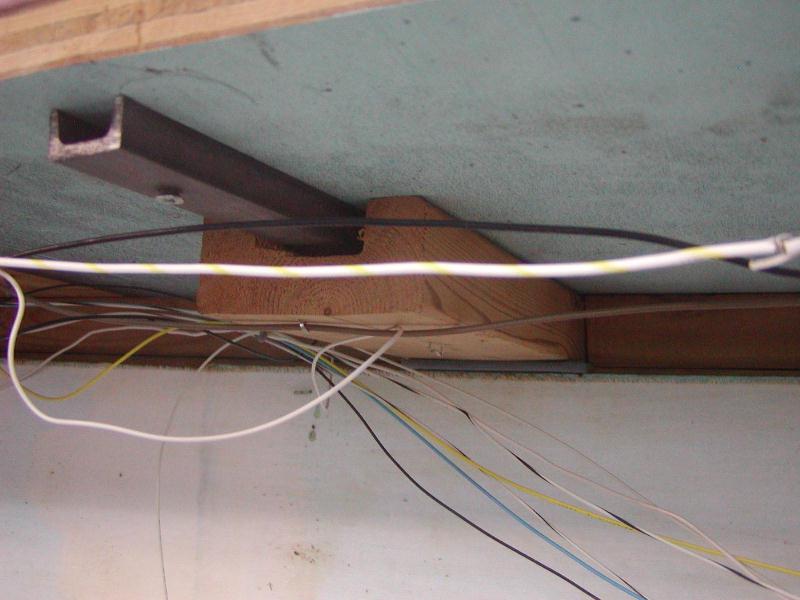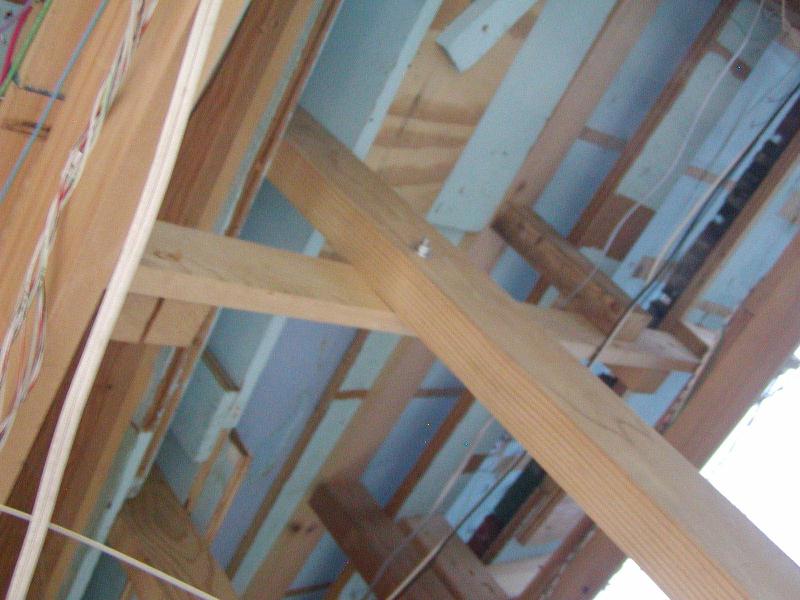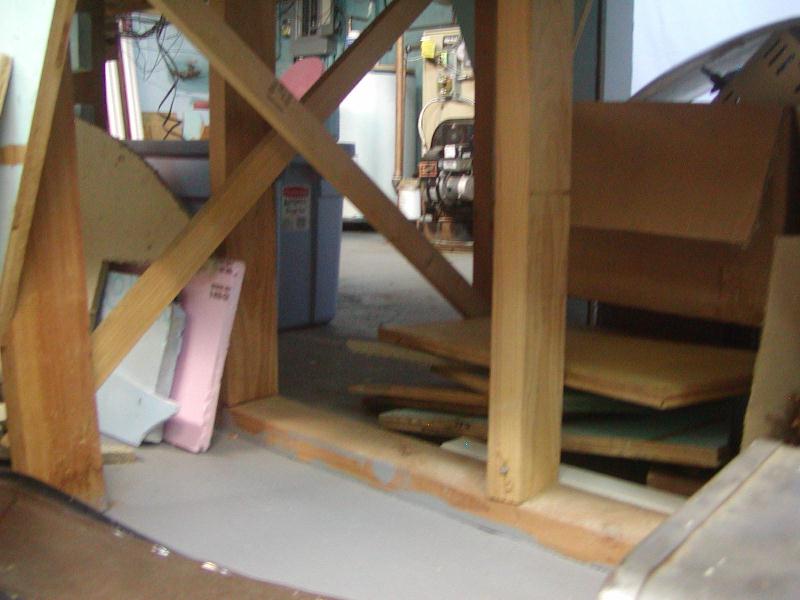08-03-2009, 06:35 PM
Here is one other method, also on a freestanding peninsula. This time, the scenes on the lower level are deeper, with a backdrop running roughly down the center (but at an angle) determining their depth. In this case, I essentially built a wall, I nailed a footer to the floor, and toenailed studs to it. with a header 2x4 across teh tops of the studs. For additional strength, since there are no beams to attach the header to, I placed joists for teh lower level where the studs were located, and used bolts to attach them, as shown. I bought some U channel from a welding shop and was just going to screw it to the header, but that turned out to allow too much movement. So I attached short lengths of 2x4 routed to accept teh U channel instead, this has worked well.
In the first pic, that crossbracing is for teh l girders for teh lower level, not attached to the studs at all.

In this shot, taken laying on my back on the floor, (crazy looking angle!) you see the bolt joining the stud to teh joist of the lower level. And, you see a freight train in the hidden staging yard. Also, you see the bottom edges of the lower level backdrop (that 3/4 ply on either side of the stud) BTW, I got 2 vanloads of 3/4 ply for free, that is why it is used to such an extent on the layout!

Here is the U channel I mentioned

In the first pic, that crossbracing is for teh l girders for teh lower level, not attached to the studs at all.
In this shot, taken laying on my back on the floor, (crazy looking angle!) you see the bolt joining the stud to teh joist of the lower level. And, you see a freight train in the hidden staging yard. Also, you see the bottom edges of the lower level backdrop (that 3/4 ply on either side of the stud) BTW, I got 2 vanloads of 3/4 ply for free, that is why it is used to such an extent on the layout!
Here is the U channel I mentioned


