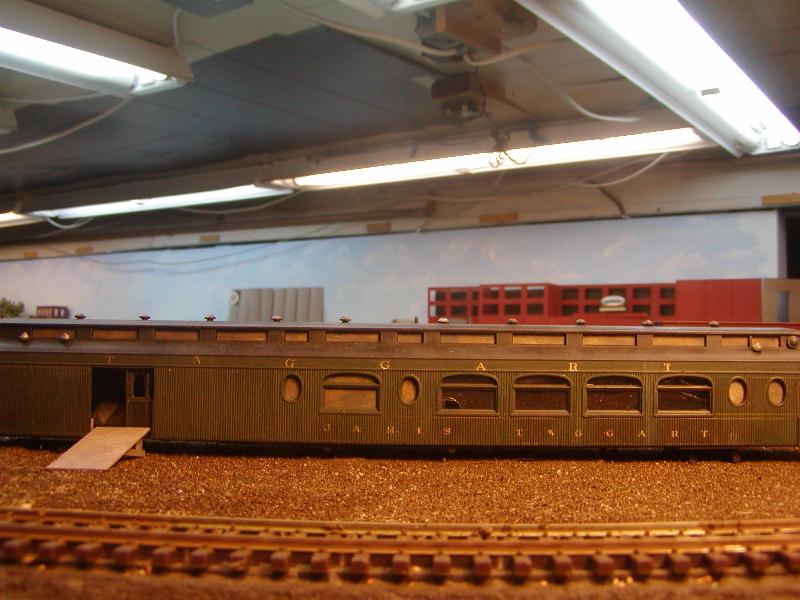12-09-2009, 04:15 PM
Hi Gary, I didn't see your post till now, it got sandwiched between the posts I was making. The room is 25'x25', the layout occupies 19'x25', with the balance housing the furnace, oil tank and water heater.
Thanks Lynn, the Jordan crane kit (same as the shovel kit) has some tedious fitting to do but is well designed and fun to work on.
Puddlejumper, thanks for the compliments, I regard my skills as middle of the road. There are some much better modelers here. One of the reasons I decided to swallow my pride and show work in process (rather than just finished models) was to show others that most anyone can obtain similar results. By asking lots of questions often alternate methods were suggested, allowing all to learn, hopefully.
You are absolutely correct in your assessment of the guard rail height! I was aware the posts needed trimming but just haven't gotten around to it, figuring I would do so when I also get around to detailing and painting the roof of the corp bldg. Right now the guard rail functions more as a decapitation device!
Thanks to all for their thoughts on ballast. I knew cinder would be the most appropriate choice, I was just wondering if the buff ballast used on the nearby main, which the track in question joins nearby, might provide better contrast when i finish the area and take photos of steam there. The track in effect is a lead from the main to the yard runaround track and engine facility. The grade crossing provides a handy spot to change from one to the other. I still haven't decided.
Just for giggles, here is a shot of the James Taggart relegated to mow storage.

Thanks Lynn, the Jordan crane kit (same as the shovel kit) has some tedious fitting to do but is well designed and fun to work on.
Puddlejumper, thanks for the compliments, I regard my skills as middle of the road. There are some much better modelers here. One of the reasons I decided to swallow my pride and show work in process (rather than just finished models) was to show others that most anyone can obtain similar results. By asking lots of questions often alternate methods were suggested, allowing all to learn, hopefully.
You are absolutely correct in your assessment of the guard rail height! I was aware the posts needed trimming but just haven't gotten around to it, figuring I would do so when I also get around to detailing and painting the roof of the corp bldg. Right now the guard rail functions more as a decapitation device!
Thanks to all for their thoughts on ballast. I knew cinder would be the most appropriate choice, I was just wondering if the buff ballast used on the nearby main, which the track in question joins nearby, might provide better contrast when i finish the area and take photos of steam there. The track in effect is a lead from the main to the yard runaround track and engine facility. The grade crossing provides a handy spot to change from one to the other. I still haven't decided.
Just for giggles, here is a shot of the James Taggart relegated to mow storage.


