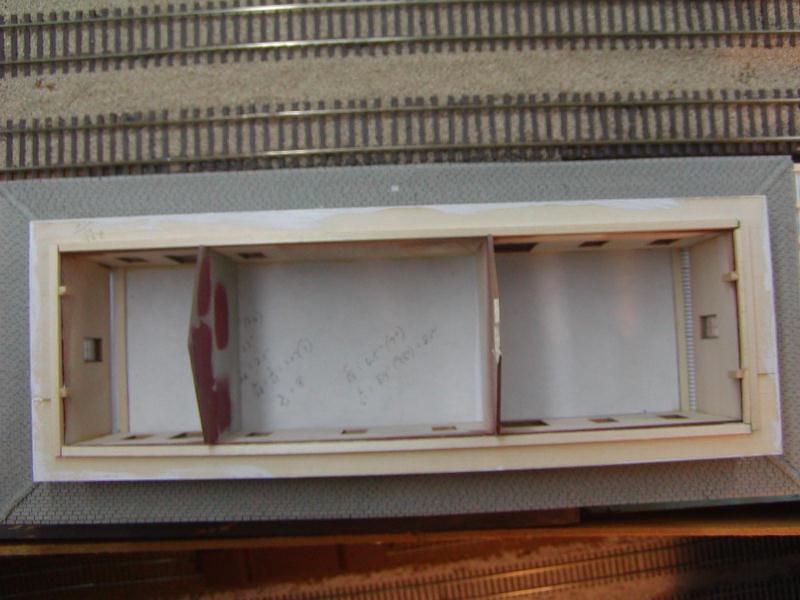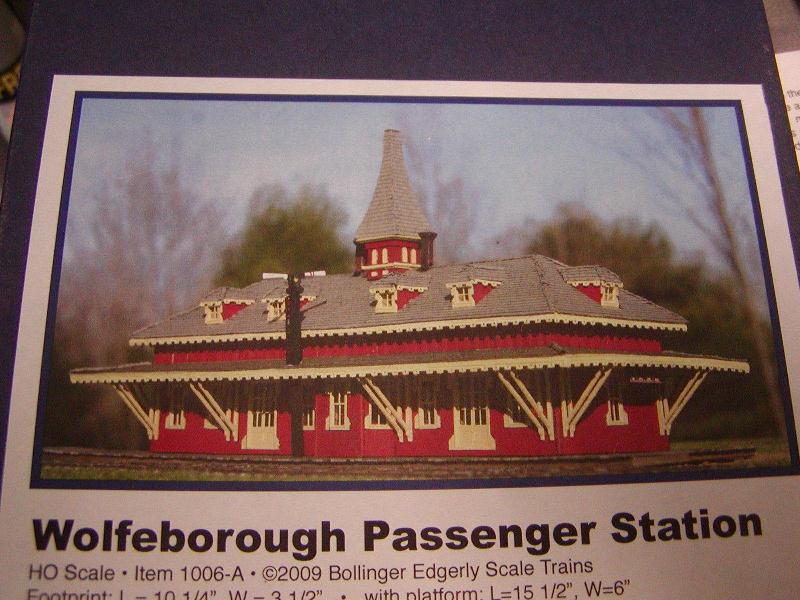02-20-2010, 04:59 PM
Thought you may like to see what the kit would look like if built as intended. I only used three dormers per side instead of four, and wasn't going to use a cupola at all. I decided to use one, but made a different top for it, as I didn't like the tall slender one on the prototype. I have also omitted the fancy window trim. I thought it was too "foofy"

This view with the roof off shows the interior. Because the streetside of the model sits at the edge of the benchwork near eyelevel, I thought it might be nice to detail and light the interior. I would appreciate any input anyone can offer as to what teh layout of the building may have been. I remember reading that stations built prior to the turn of the century (last century!) had separate womans and mens waiting rooms. I'm thinking both end rooms would be waiting rooms. I think I will black out the center section. Does this sound reasonable?

This view with the roof off shows the interior. Because the streetside of the model sits at the edge of the benchwork near eyelevel, I thought it might be nice to detail and light the interior. I would appreciate any input anyone can offer as to what teh layout of the building may have been. I remember reading that stations built prior to the turn of the century (last century!) had separate womans and mens waiting rooms. I'm thinking both end rooms would be waiting rooms. I think I will black out the center section. Does this sound reasonable?


