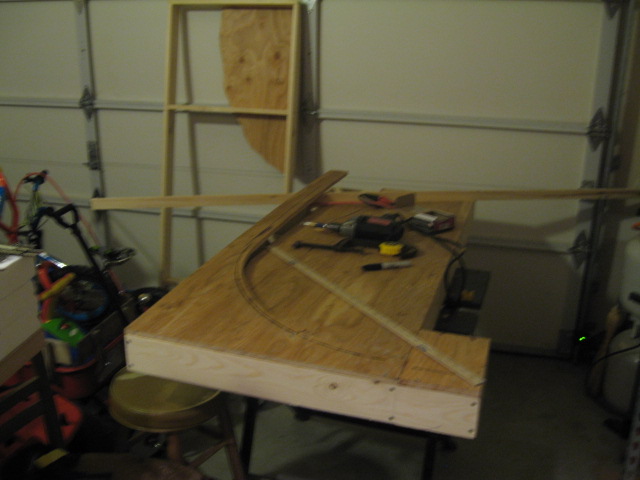06-17-2010, 11:10 PM
...and that means I have made progress on the layout. I won't add this photo to the album, but I'll attach it here even though it's blurry just because I don't feel like going downstairs and taking another. Lazy? Nah, just tired. It's been a long week and I've got a long weekend ahead with only a few hours off tomorrow morning so I figured I'd better get something accomplished on this layout while the rain isn't falling. Notice I didn't say the sun was shining...
Alright, here 'tis.

Where all the tools are piled is the future site of Andrews. Closest to the camera and curving away into the distance behind Andrews is the grade up to Pinto. Much of the curve will be in a tunnel. Leaning against the garage door is the underside of the second half of Andrews (where the ply is attached) and in the vancant space will be Pinto, elevated about 2". The grade is completely on the first half (on the workbench) and is about 3-1/2%. That should be more than fine for the short little trains that'll be shoved up the hill.
I stopped here tonight because I don't want to mess up the grade portion (it's only resting in place while Andrews baseboard is screwed down) with a goofy mistake I'd surely catch after a good night's sleep. But tomorrow we're off to Home Depot to get a screen door so the grade will have to wait...but not for long...
Galen
Alright, here 'tis.
Where all the tools are piled is the future site of Andrews. Closest to the camera and curving away into the distance behind Andrews is the grade up to Pinto. Much of the curve will be in a tunnel. Leaning against the garage door is the underside of the second half of Andrews (where the ply is attached) and in the vancant space will be Pinto, elevated about 2". The grade is completely on the first half (on the workbench) and is about 3-1/2%. That should be more than fine for the short little trains that'll be shoved up the hill.
I stopped here tonight because I don't want to mess up the grade portion (it's only resting in place while Andrews baseboard is screwed down) with a goofy mistake I'd surely catch after a good night's sleep. But tomorrow we're off to Home Depot to get a screen door so the grade will have to wait...but not for long...
Galen
I may not be a rivet counter, but I sure do like rivets!


