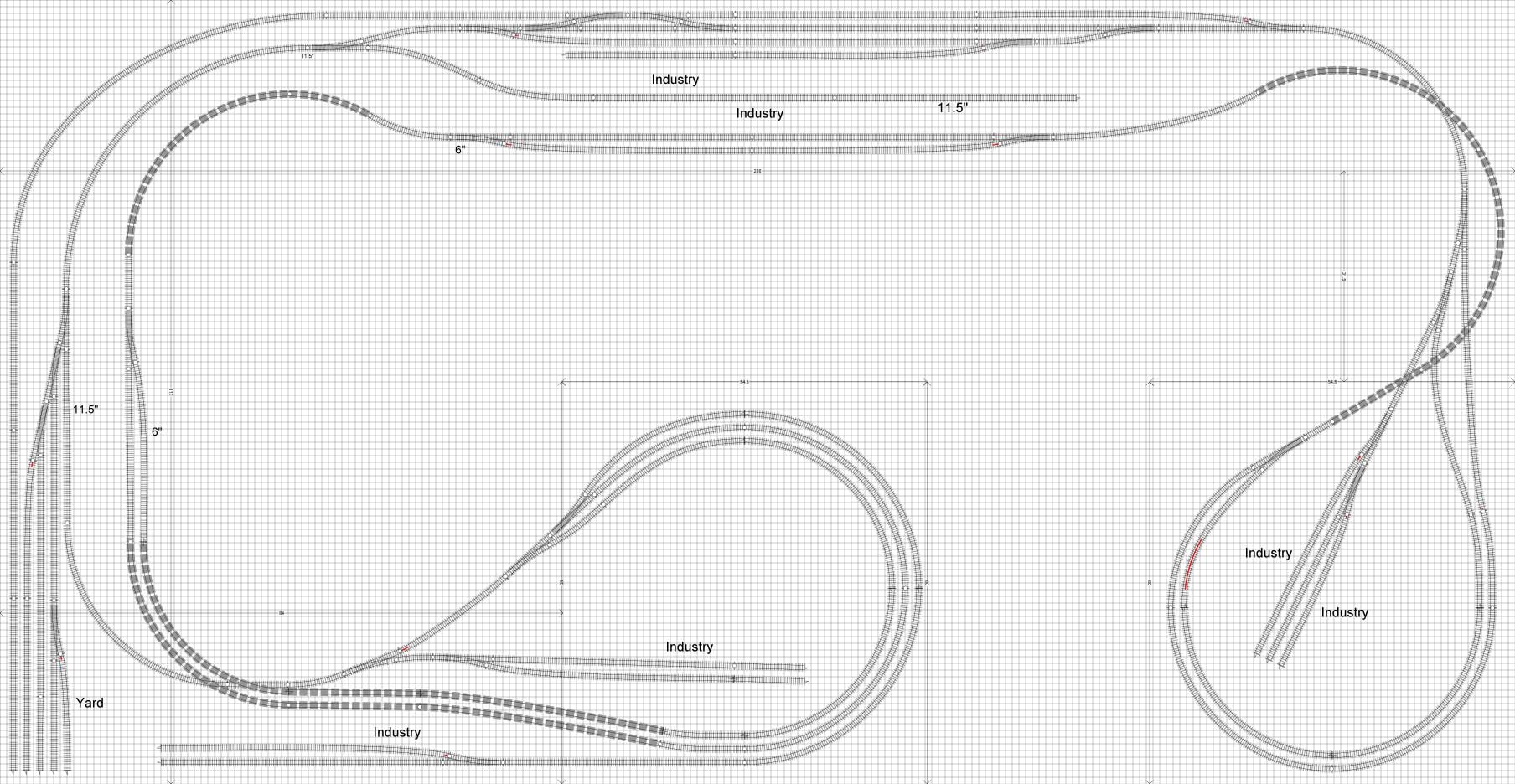04-23-2011, 02:31 PM
I feel like I need an NFL referee in my basement to call my false start penalties in regards to my start and restarts in my modeling space... 
Trying to make the best use of my space has been a lesson in trial and (mostly) error as I've gone along, but last week I tore it all down, emptied the room and got the measuring tape out and really thought things through as far as maximizing space utilization.
For my first step I make a rough sketch of a track plan with no sidings, no switches, no nothing, just a loop around the room at the minimum radius I wanted (24"). I knew I'd want some double track at some points of the layout, so for those, I'd accept a 22" radius, but that was for later...
With the rough sketch in place, I reconstructed my benchwork and then got to REAL planning this time... my last two attempts were "plan as you go", and well, that has not served me well at all... funny thing is I write software for a living and I am always in a design / build / redesign mode based on user feedback, so I *thought* I could apply that method to building a model railroad, but there just some hard limitations, such as the size of the room vs. track radius that simply can't be changed, so my "aha" moment was, "hey, I need a REAL track plan this time around!".
So here is my first stab at it... at this point I am hoping some of you guys could provide some feedback, regardless of it being positive or negative... I really want to nail this plan down before I trace lines and cut a single sheet of plywood...
Thanks,
--Rob.


Trying to make the best use of my space has been a lesson in trial and (mostly) error as I've gone along, but last week I tore it all down, emptied the room and got the measuring tape out and really thought things through as far as maximizing space utilization.
For my first step I make a rough sketch of a track plan with no sidings, no switches, no nothing, just a loop around the room at the minimum radius I wanted (24"). I knew I'd want some double track at some points of the layout, so for those, I'd accept a 22" radius, but that was for later...
With the rough sketch in place, I reconstructed my benchwork and then got to REAL planning this time... my last two attempts were "plan as you go", and well, that has not served me well at all... funny thing is I write software for a living and I am always in a design / build / redesign mode based on user feedback, so I *thought* I could apply that method to building a model railroad, but there just some hard limitations, such as the size of the room vs. track radius that simply can't be changed, so my "aha" moment was, "hey, I need a REAL track plan this time around!".
So here is my first stab at it... at this point I am hoping some of you guys could provide some feedback, regardless of it being positive or negative... I really want to nail this plan down before I trace lines and cut a single sheet of plywood...
Thanks,
--Rob.


