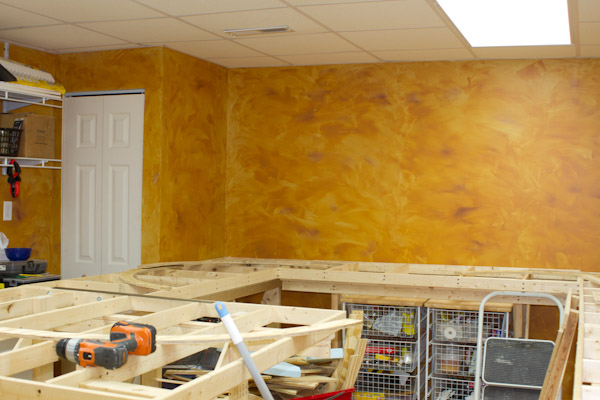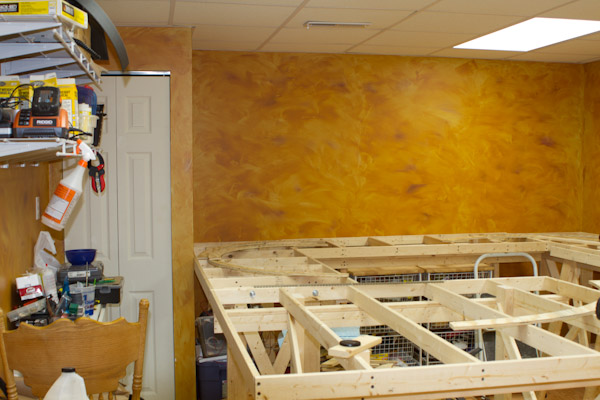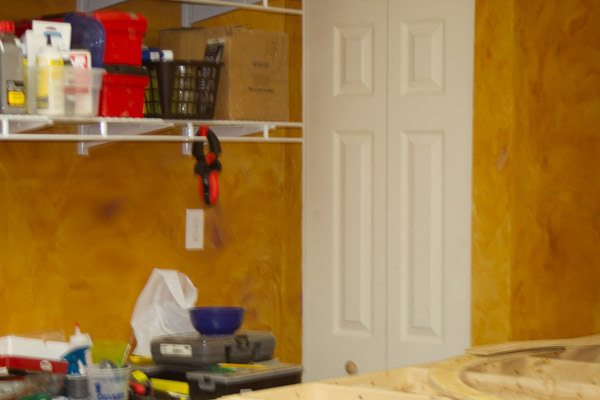05-03-2011, 03:47 PM
Gary/Mark:
Here are some photos of the room in regards to the sump closet... as you can see, the sump hole is hidden from sight in a closet. I used that wall to put shelves up to get some use out of that otherwise unusable space. I am against boxing that area in to where it would require ducking under the table to get to the sump closet (we all know those pumps don't last forever!)... I could probably angle in a bit and reduce the 30" aisle to 18-24" if a plan would require it, but while it pains me to lose space, I'd rather keep the access clear... anyway, here are the pics...



--Rob.
Here are some photos of the room in regards to the sump closet... as you can see, the sump hole is hidden from sight in a closet. I used that wall to put shelves up to get some use out of that otherwise unusable space. I am against boxing that area in to where it would require ducking under the table to get to the sump closet (we all know those pumps don't last forever!)... I could probably angle in a bit and reduce the 30" aisle to 18-24" if a plan would require it, but while it pains me to lose space, I'd rather keep the access clear... anyway, here are the pics...
--Rob.


