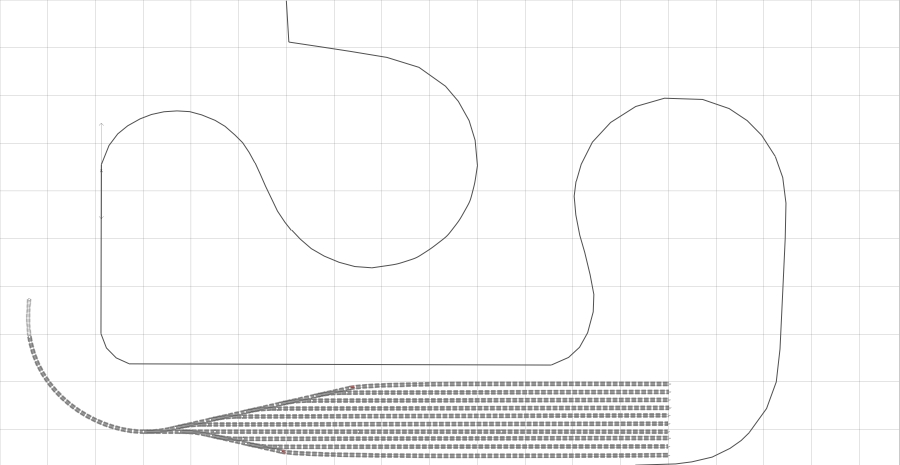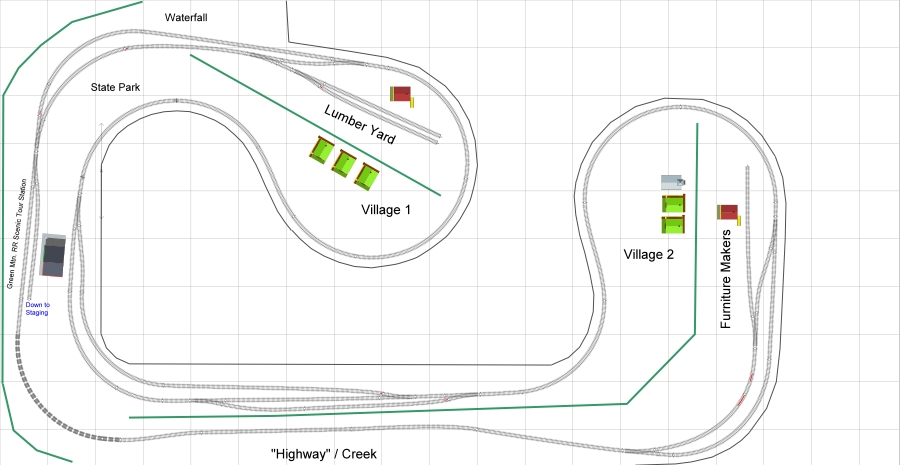05-04-2011, 06:54 PM
"Rev 4" ... this version takes some of the siding ideas you guys gave me... I also liked the thought of a hidden staging level (I would really like a yard on the "top" level kind of what Paul did, just a little fearful of the narrow aisle way)... you are right Paul, that does present itself a neat challenge...
Mark: I wish I could have about 3 more feet (that space taken by the stupid sump hole...)... when we had the addition put on the house, the trainroom was "part of the equation"... it is in the basement in a nice finished off room with lots of lighting and a nice laminate floor I bought at a closeout store... the addition went out as far as it could based on the footprint of the land outside, and without the sump hole, the room would have been perfect (well always could go bigger, right?!?), but the building inspection said I had to have a sump hole... oh well, work with what you have I guess... I shouldn't complain, it *is* a nice space!
I *think* this is getting pretty close... with any luck I'll at least be settled on the footprint of the benchwork so I can start adapting the benches I have already constructed...
--Rob.


Mark: I wish I could have about 3 more feet (that space taken by the stupid sump hole...)... when we had the addition put on the house, the trainroom was "part of the equation"... it is in the basement in a nice finished off room with lots of lighting and a nice laminate floor I bought at a closeout store... the addition went out as far as it could based on the footprint of the land outside, and without the sump hole, the room would have been perfect (well always could go bigger, right?!?), but the building inspection said I had to have a sump hole... oh well, work with what you have I guess... I shouldn't complain, it *is* a nice space!
I *think* this is getting pretty close... with any luck I'll at least be settled on the footprint of the benchwork so I can start adapting the benches I have already constructed...
--Rob.


