05-27-2011, 02:20 PM
I am planning an ambitious two-level expansion to the existing 5 x 2.5 layout that you've seen images of in this thread.
So far I have been working on the benchwork, seeing what will fit. I will at some point flesh out the trackplan too - it will be fairly simple. In case you are wondering, I am trying to fit the layout over an existing "bar" - I've been using the bar counter and cabinets as my workbench. I don't want to remove the bar and hope to use it as a support for the larger upper level baseboards.
Here is an overhead view of the planned expansion (done up in SketchUp). The black areas are the bar countertops. The baseboard at the top left is my existing layout:
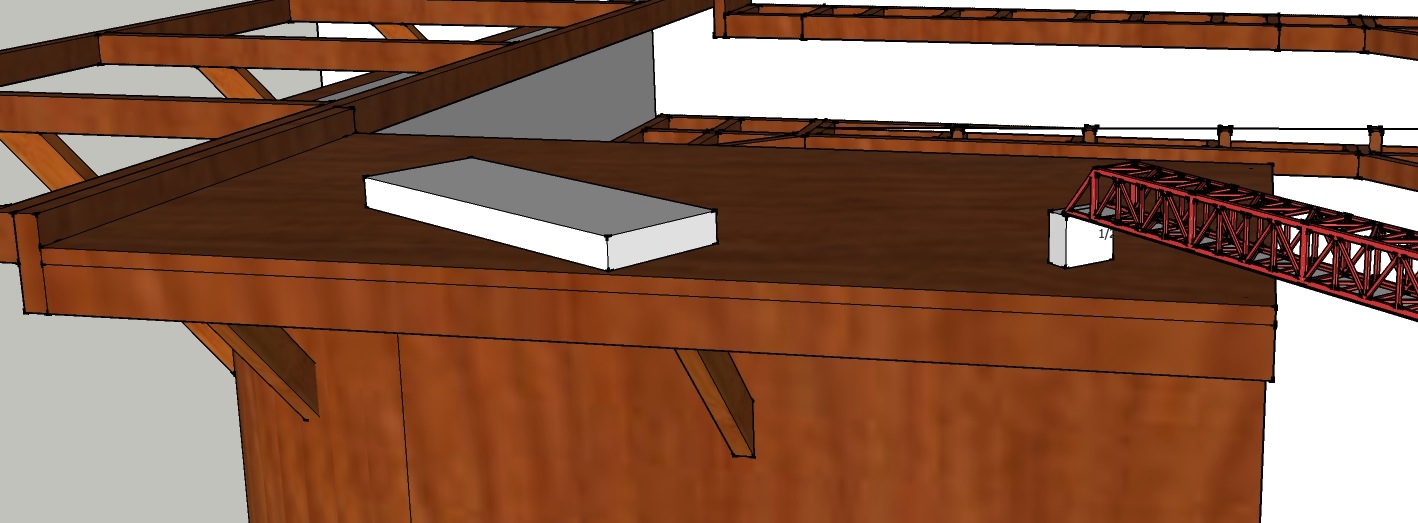
And a main view as it sits at the end of our rec room. The red bridges you see there are planned to be removable, although with a bit of finesse you could duck under them (I'm short, so 48" for me is doable!):
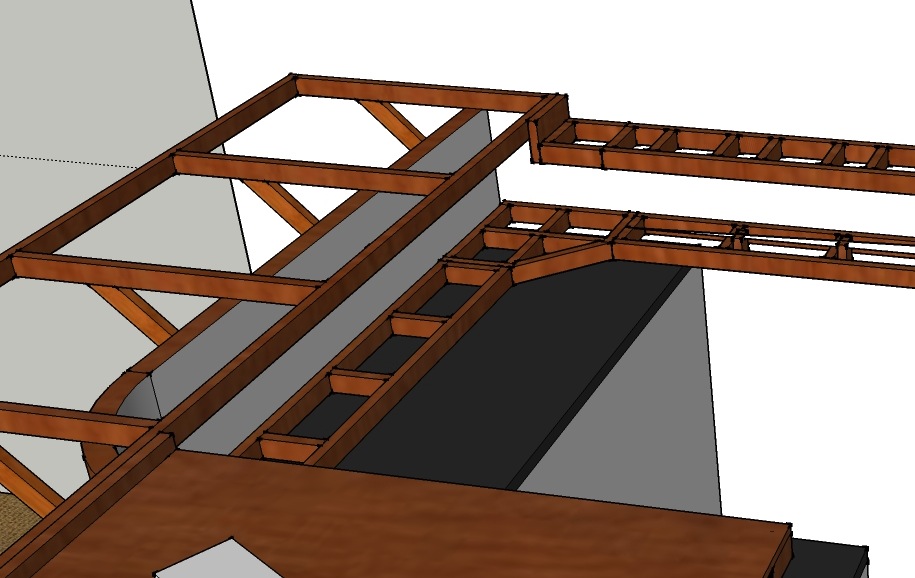
Now I have a few questions regarding some parts of the layout that I hope some of you can help me with
1) The critical point is this one. I need to bring the lower level at 38" off the floor (that starts at my workbench as visible staging) to the main level at 46" off the floor. With a 3 percent grade I should make it - however how would I scenic this area? The best way I can think of doing so is have the lower level mainline track go into a tunnel or disappear behind some type of viewblock (large building, low hill, dense forest, etc.):
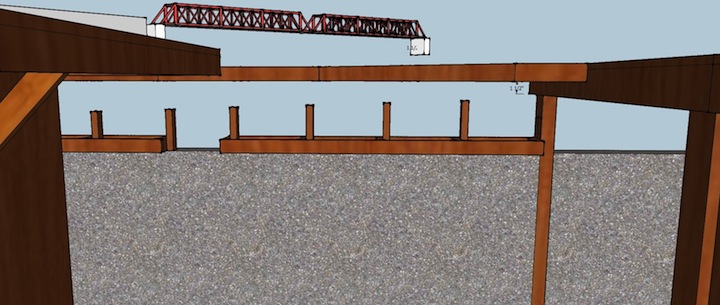
2) The upper level on top of the bar will be two inches higher than the surrounding top level. Should I keep the baseboards all at 46" around the back wall as I have done and use track risers to gradually raise the track from right to left 2" or stagger each baseboard by 1/2" or so?
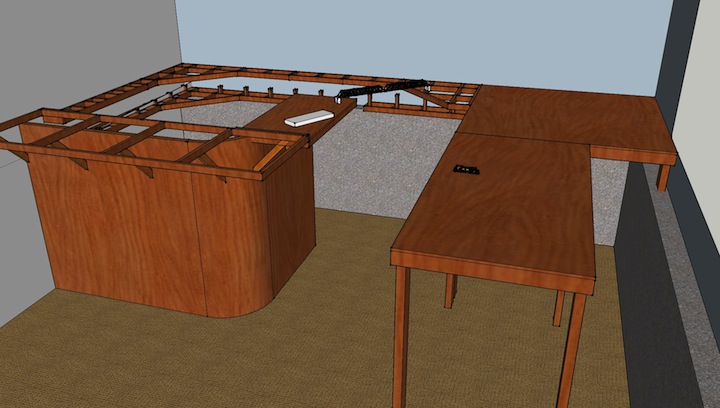
3) Finally I plan to have a harbour with car ferry on top of the bar. I plan to drop the baseboard by 1.5 inches - does that seem feasible?
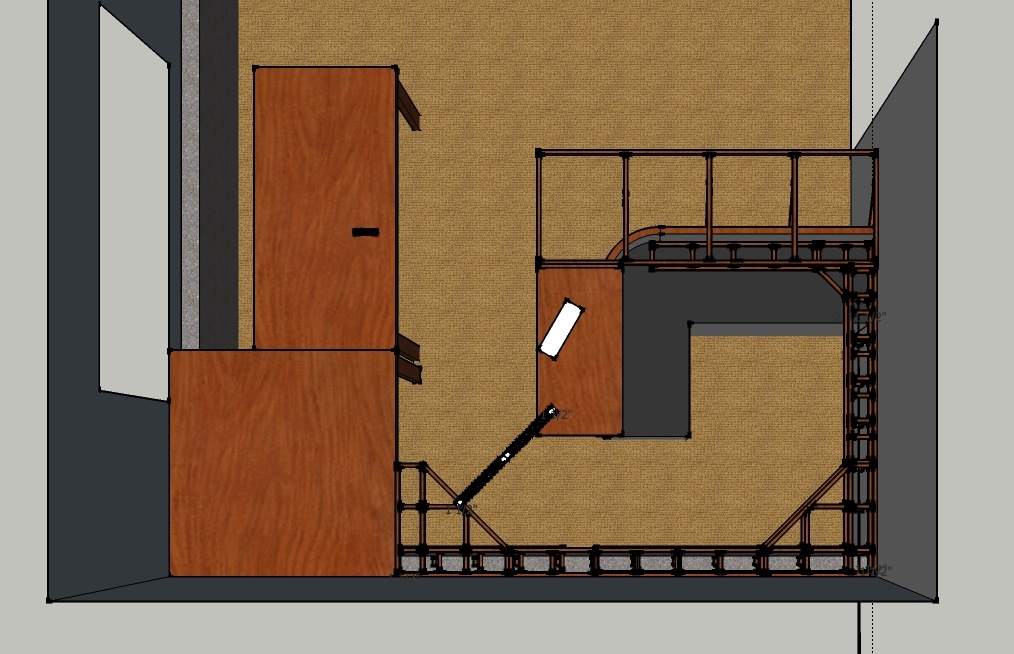
If it helps to have other views of the Sketchup model in order to answer my questions, please let me know what view you need me to post. Or I can post the model file somewhere for download if you want to orbit around the model yourself.
Thanks in advance for any assistance you can give. Can be criticism too - let me know if I am off my rocker with some of my ideas!
So far I have been working on the benchwork, seeing what will fit. I will at some point flesh out the trackplan too - it will be fairly simple. In case you are wondering, I am trying to fit the layout over an existing "bar" - I've been using the bar counter and cabinets as my workbench. I don't want to remove the bar and hope to use it as a support for the larger upper level baseboards.
Here is an overhead view of the planned expansion (done up in SketchUp). The black areas are the bar countertops. The baseboard at the top left is my existing layout:
And a main view as it sits at the end of our rec room. The red bridges you see there are planned to be removable, although with a bit of finesse you could duck under them (I'm short, so 48" for me is doable!):
Now I have a few questions regarding some parts of the layout that I hope some of you can help me with
1) The critical point is this one. I need to bring the lower level at 38" off the floor (that starts at my workbench as visible staging) to the main level at 46" off the floor. With a 3 percent grade I should make it - however how would I scenic this area? The best way I can think of doing so is have the lower level mainline track go into a tunnel or disappear behind some type of viewblock (large building, low hill, dense forest, etc.):
2) The upper level on top of the bar will be two inches higher than the surrounding top level. Should I keep the baseboards all at 46" around the back wall as I have done and use track risers to gradually raise the track from right to left 2" or stagger each baseboard by 1/2" or so?
3) Finally I plan to have a harbour with car ferry on top of the bar. I plan to drop the baseboard by 1.5 inches - does that seem feasible?
If it helps to have other views of the Sketchup model in order to answer my questions, please let me know what view you need me to post. Or I can post the model file somewhere for download if you want to orbit around the model yourself.
Thanks in advance for any assistance you can give. Can be criticism too - let me know if I am off my rocker with some of my ideas!

Marc
Bar Extension - 5' x 2.5' N-scale layout plus two decks of shelf layout
Bar Extension - 5' x 2.5' N-scale layout plus two decks of shelf layout


