07-11-2011, 08:14 PM
Hello Everyone at Big Blue,
I’m new to posting here, although I have been lurking for several months. I’m looking for help, advice and suggestions for what I hope…no, scratch that…for what WILL be my first completed layout.
I think that I should first start by giving you a little background.
I was an avid armchair modeler and even started a small switching layout during my teen aged years. I moved away from the hobby and pursued other pastimes for a few decades, but never really lost my interest in trains and model railroading. Over the past few years my interest has been rekindled and I’m now 41 years old and looking to settle down with an operational layout.
Now, let’s move onto the layout.
I will be building a small switching layout module that will be serving one client. It will be a large bakery that receives a variety of raw materials to produce its baked goods. It also ships some cars via rail to its distribution networks throughout the country. I was originally thinking of including a team track where the shipping spur and dock are located, but that just seems to me to be the common and somewhat boring solution, so shipping it is unless someone can convince me otherwise.
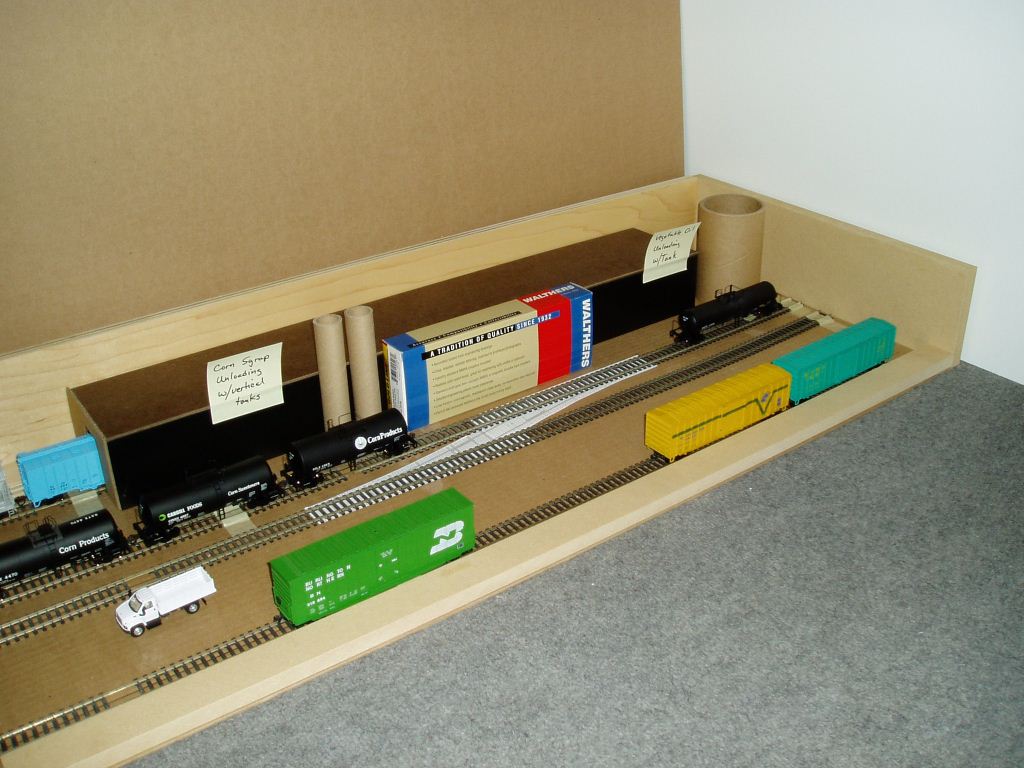
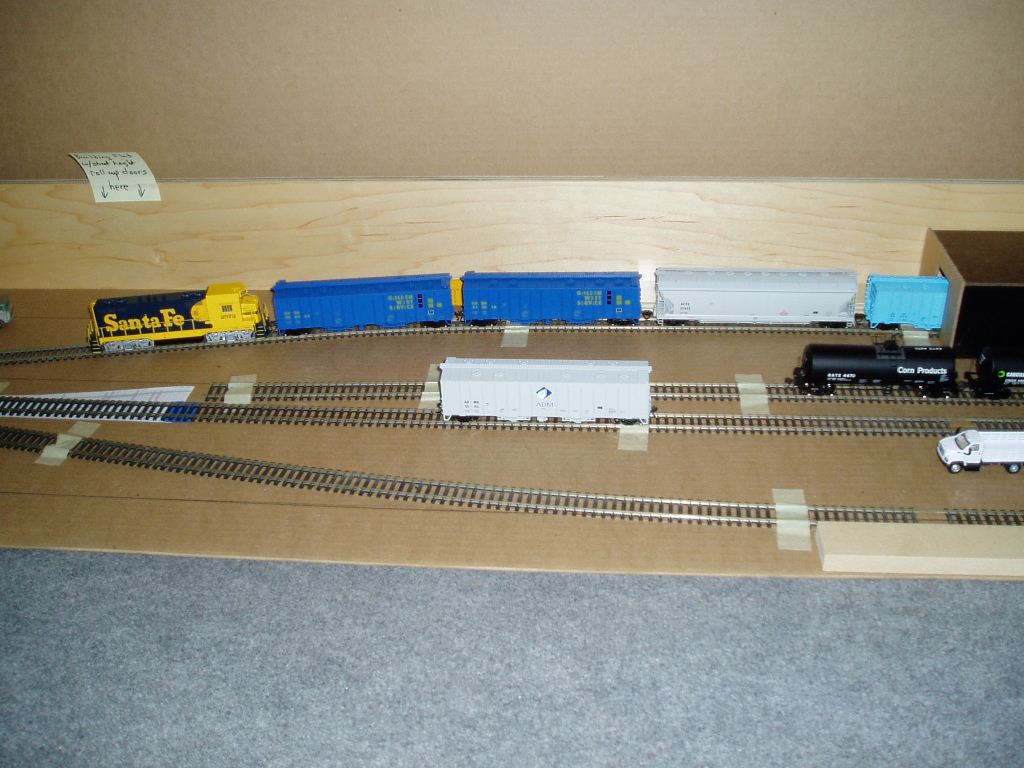
Starting on the left…
This is where the trains come in from. There will be a cassette extension for this that will eventually be replaced with another self-contained module after this one is completed. The bakery also receives a lot of materials by the trailer load, so there will be an Athearn yard tractor to move these trailers around on this side of the layout. The reason for this is that the management can’t trust the trucking drivers to negotiate the busy and tight quarters of the shipping/receiving courtyard, especially when there are multiple trailer and train deliveries daily, around the clock. The real reason is that I think that those yard tractors are really neat and I wanted to find a way to incorporate one into the layout.
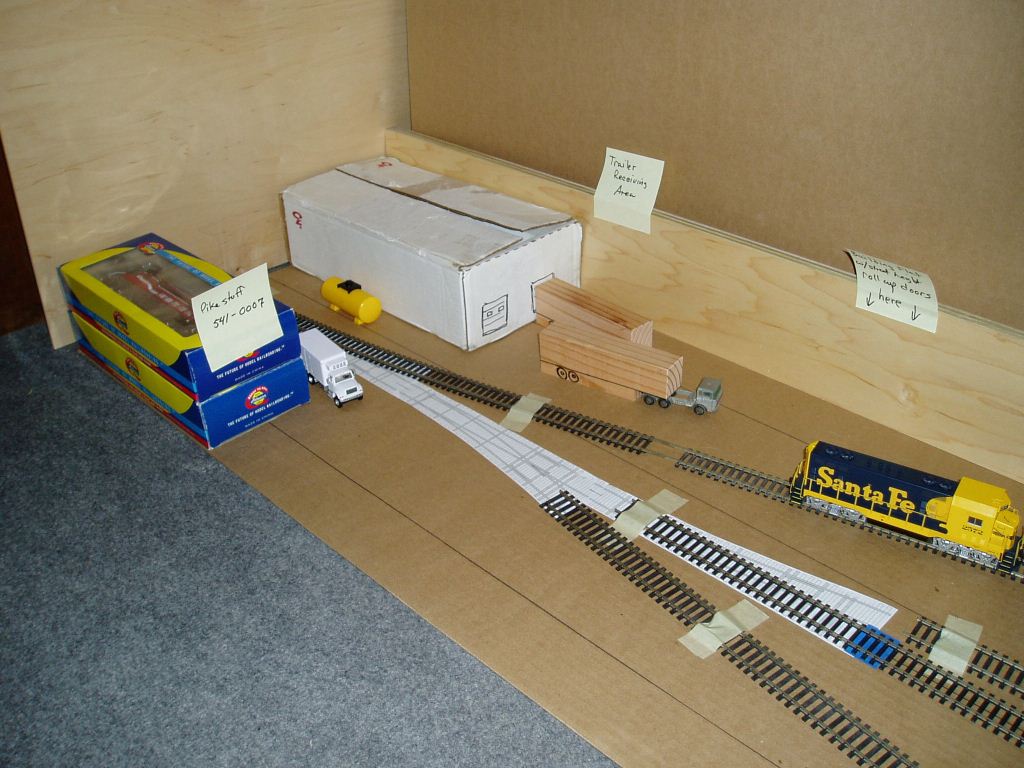
Now I will move from the back to the front going left to right…
The first siding features a loading dock with two car spots for unloading box cars of ancillary ingredients that can’t be shipped in bulk cars and aren’t shipped over the road in trailers. Maybe chocolate chips, nuts, etc. I could definately use some suggestions here. (The dock is hidden behind the Airslide and PressureAide hoppers.) Next on the siding is the bulk dry goods unloading shed. Flour, corn starch and sugar will be unloaded here with each material having specific cars and unloading locations to keep things interesting. The shed has four car spots. I know that this will probably raise some eyebrows and concern because of the accessibility issues, but I believe that I have worked out how I will accomplish this. There will be five of the newer Kadee electro-magnetic uncouplers controlling which car or cut of cars will be pulled from the shed, but I still need to do some further testing just to be sure it will work. (My initial testing has been very positive.)
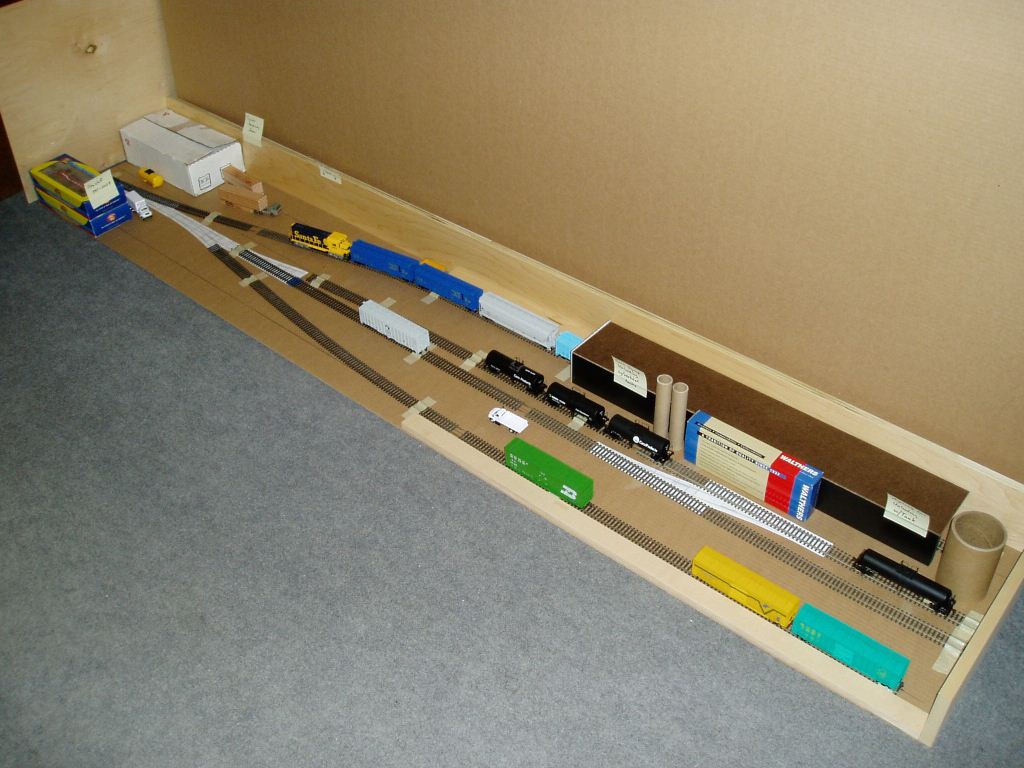
I’m thinking of kitbashing or scratch building something like this... <!-- m --><a class="postlink" href="http://www.walthers.com/exec/productinfo/933-3902">http://www.walthers.com/exec/productinfo/933-3902</a><!-- m -->
The next siding is for bulk liquids. First we have some space to store extra cars. Then there are two unloading spots for corn syrup. Finally there is a spot for one vegetable oil tank car. There is a crossover from the main line to access this spot if the corn syrup cars are being unloaded and can’t be moved when a vegetable oil tank car needs to be spotted. (Again to keep things interesting)
Next is the “main line” and there is not much to say about this other than it can be used for car storage, but mostly will be left clear of cars.
The final siding with loading dock is the shipping department. Not only do they ship, but they also receive shipping supplies such as corrugated cardboard for boxes and wood for pallets as well as machinery. This should allow for quite a variety of rail cars, just like a team track.
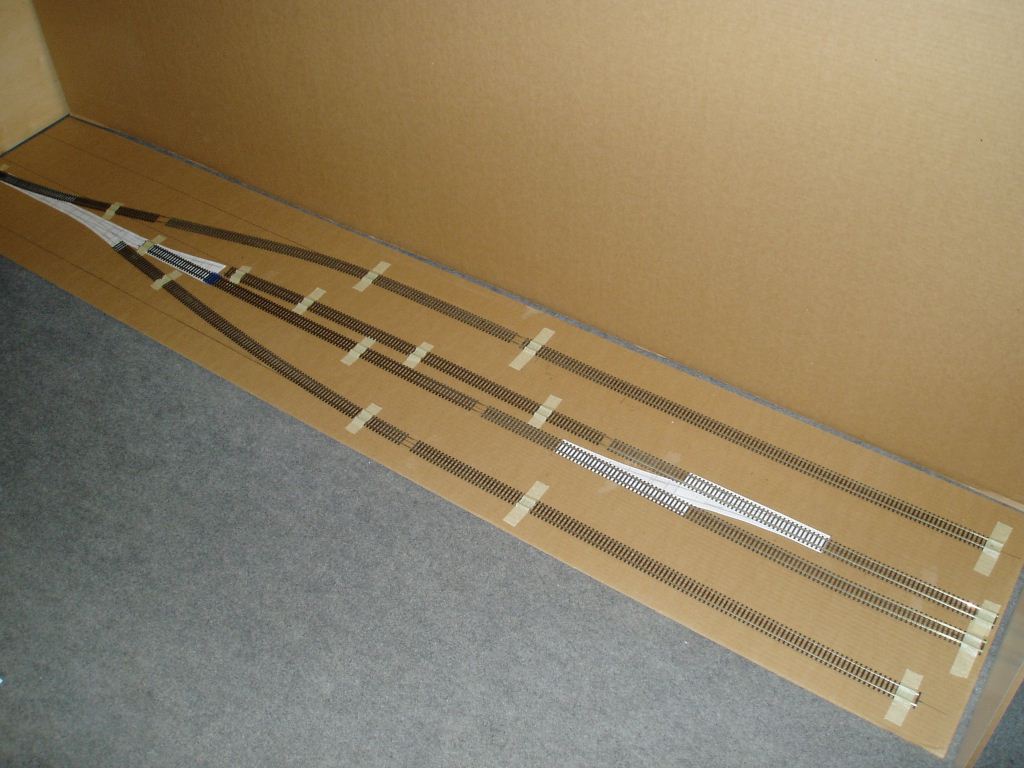
I’m getting ready to start the bench work now, but thought that it would be wise to run it by the experienced modelers here to see if anyone has any thoughts about my plans. I have attached some pictures of my mockup with Atlas code 100 for all of you to see where I am heading with this (sorry no turnouts, but paper copies can be seen underneath the flex track).
Layout specifics
Size is 18” x 96” (457 x 2440mm)
Era will be present time
Track Micro Engineering code 70 with #6 turnouts
I would appreciate any help and guidance that you can give me.
Sincerely,
Mark
I’m new to posting here, although I have been lurking for several months. I’m looking for help, advice and suggestions for what I hope…no, scratch that…for what WILL be my first completed layout.
I think that I should first start by giving you a little background.
I was an avid armchair modeler and even started a small switching layout during my teen aged years. I moved away from the hobby and pursued other pastimes for a few decades, but never really lost my interest in trains and model railroading. Over the past few years my interest has been rekindled and I’m now 41 years old and looking to settle down with an operational layout.
Now, let’s move onto the layout.
I will be building a small switching layout module that will be serving one client. It will be a large bakery that receives a variety of raw materials to produce its baked goods. It also ships some cars via rail to its distribution networks throughout the country. I was originally thinking of including a team track where the shipping spur and dock are located, but that just seems to me to be the common and somewhat boring solution, so shipping it is unless someone can convince me otherwise.
Starting on the left…
This is where the trains come in from. There will be a cassette extension for this that will eventually be replaced with another self-contained module after this one is completed. The bakery also receives a lot of materials by the trailer load, so there will be an Athearn yard tractor to move these trailers around on this side of the layout. The reason for this is that the management can’t trust the trucking drivers to negotiate the busy and tight quarters of the shipping/receiving courtyard, especially when there are multiple trailer and train deliveries daily, around the clock. The real reason is that I think that those yard tractors are really neat and I wanted to find a way to incorporate one into the layout.
Now I will move from the back to the front going left to right…
The first siding features a loading dock with two car spots for unloading box cars of ancillary ingredients that can’t be shipped in bulk cars and aren’t shipped over the road in trailers. Maybe chocolate chips, nuts, etc. I could definately use some suggestions here. (The dock is hidden behind the Airslide and PressureAide hoppers.) Next on the siding is the bulk dry goods unloading shed. Flour, corn starch and sugar will be unloaded here with each material having specific cars and unloading locations to keep things interesting. The shed has four car spots. I know that this will probably raise some eyebrows and concern because of the accessibility issues, but I believe that I have worked out how I will accomplish this. There will be five of the newer Kadee electro-magnetic uncouplers controlling which car or cut of cars will be pulled from the shed, but I still need to do some further testing just to be sure it will work. (My initial testing has been very positive.)
I’m thinking of kitbashing or scratch building something like this... <!-- m --><a class="postlink" href="http://www.walthers.com/exec/productinfo/933-3902">http://www.walthers.com/exec/productinfo/933-3902</a><!-- m -->
The next siding is for bulk liquids. First we have some space to store extra cars. Then there are two unloading spots for corn syrup. Finally there is a spot for one vegetable oil tank car. There is a crossover from the main line to access this spot if the corn syrup cars are being unloaded and can’t be moved when a vegetable oil tank car needs to be spotted. (Again to keep things interesting)
Next is the “main line” and there is not much to say about this other than it can be used for car storage, but mostly will be left clear of cars.
The final siding with loading dock is the shipping department. Not only do they ship, but they also receive shipping supplies such as corrugated cardboard for boxes and wood for pallets as well as machinery. This should allow for quite a variety of rail cars, just like a team track.
I’m getting ready to start the bench work now, but thought that it would be wise to run it by the experienced modelers here to see if anyone has any thoughts about my plans. I have attached some pictures of my mockup with Atlas code 100 for all of you to see where I am heading with this (sorry no turnouts, but paper copies can be seen underneath the flex track).
Layout specifics
Size is 18” x 96” (457 x 2440mm)
Era will be present time
Track Micro Engineering code 70 with #6 turnouts
I would appreciate any help and guidance that you can give me.
Sincerely,
Mark


