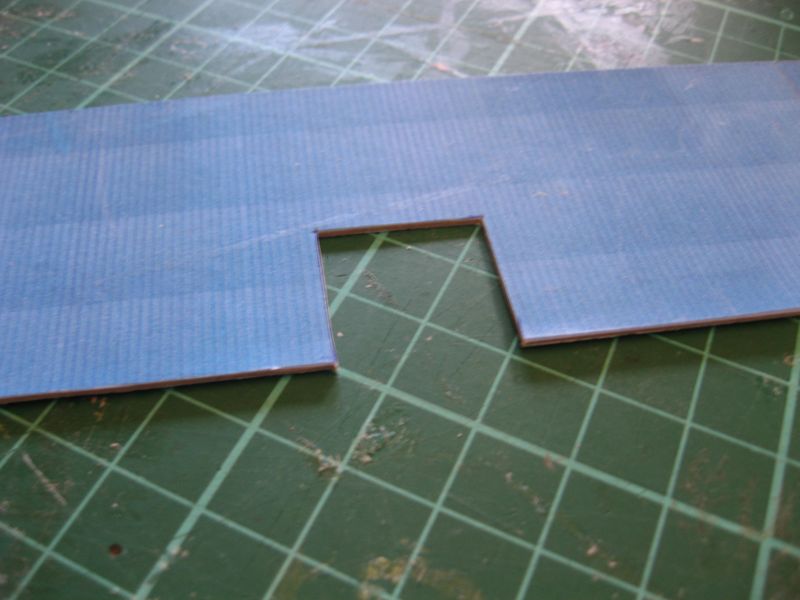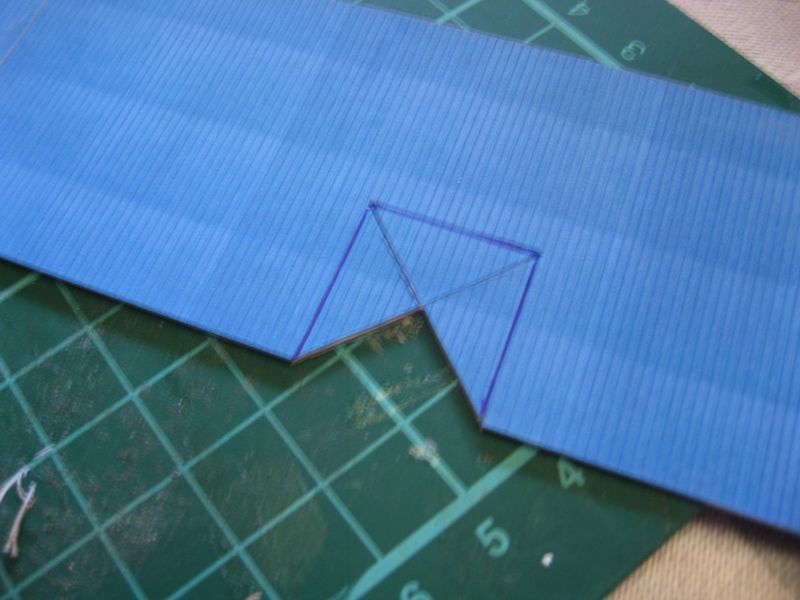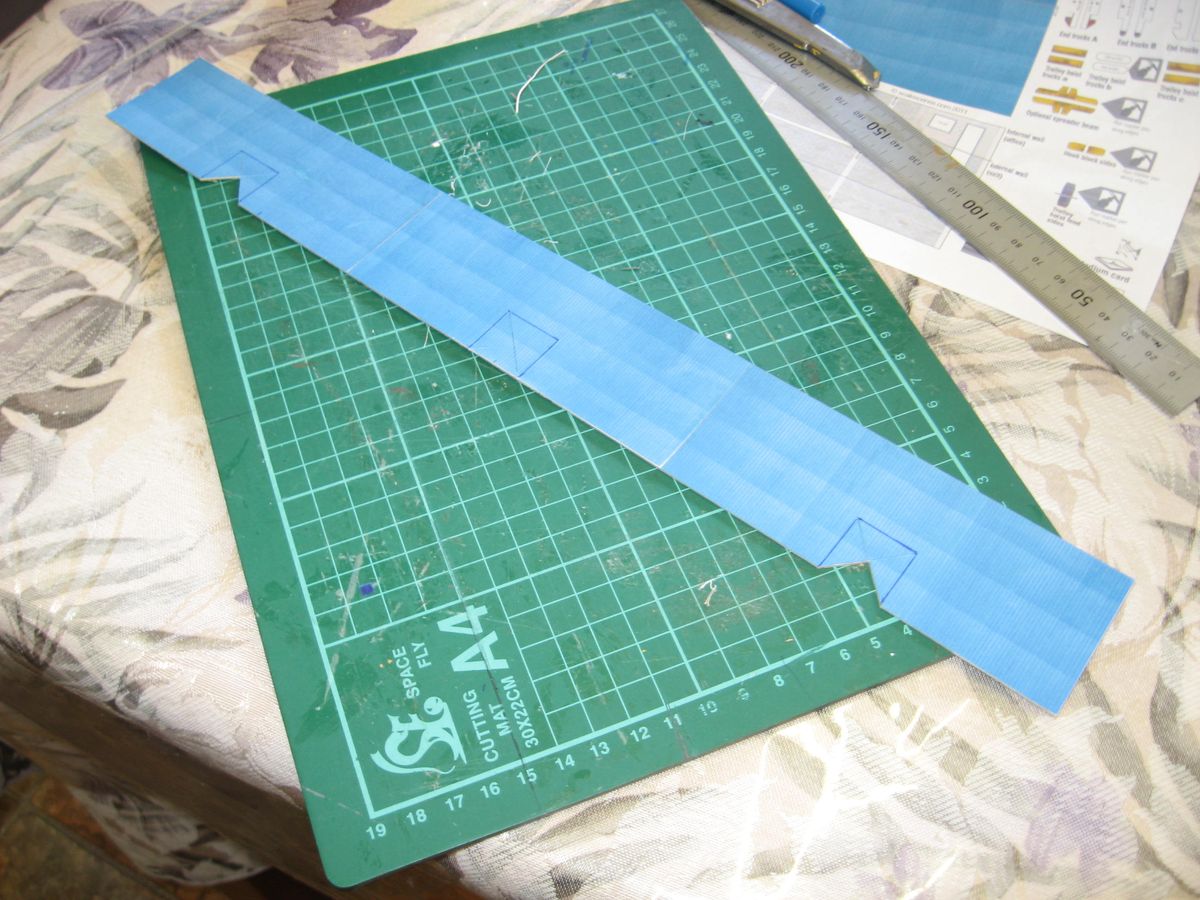02-19-2012, 07:53 AM
Well it's onto the new build. I decided to make a large low relief warehouse with 3 freight doors.
The first major change to construction methods was only sticking the various printed paper components onto the relevant thickness of cardboard when I need them, and often gluing them onto pieces of cardboard already cut to the size required.
My first construction move was to cut out from a sheet of my HEAVY/THICK cardboard a long rectangle that matched the dimensions of three outer wall sections placed side by side and gluing down the three printed outer wall sections.

Because the wall section was all one sheet of cardboard I have removed one of the major difficulties I had with the first attempt. I then marked out the openings for the three doors. It works out that the lower wall section (the brick one) is just about the right height for most boxcar doors on the way that I have put down my Peco code 80 track.
To cut the doorways out I first cut through along the diagonals of the openings and then along the sides and top. While it is two extra cuts per door, it makes the overall operation a lot easier and neater.


The first major change to construction methods was only sticking the various printed paper components onto the relevant thickness of cardboard when I need them, and often gluing them onto pieces of cardboard already cut to the size required.
My first construction move was to cut out from a sheet of my HEAVY/THICK cardboard a long rectangle that matched the dimensions of three outer wall sections placed side by side and gluing down the three printed outer wall sections.
Because the wall section was all one sheet of cardboard I have removed one of the major difficulties I had with the first attempt. I then marked out the openings for the three doors. It works out that the lower wall section (the brick one) is just about the right height for most boxcar doors on the way that I have put down my Peco code 80 track.
To cut the doorways out I first cut through along the diagonals of the openings and then along the sides and top. While it is two extra cuts per door, it makes the overall operation a lot easier and neater.
Always learning, from both wins and losses.
My Model Railway blog: <!-- m --><a class="postlink" href="http://ttrakandrew.wordpress.com/">http://ttrakandrew.wordpress.com/</a><!-- m -->
My FlickR Photostream: <!-- m --><a class="postlink" href="http://www.flickr.com/photos/85896932@N07/">http://www.flickr.com/photos/85896932@N07/</a><!-- m -->
My Model Railway blog: <!-- m --><a class="postlink" href="http://ttrakandrew.wordpress.com/">http://ttrakandrew.wordpress.com/</a><!-- m -->
My FlickR Photostream: <!-- m --><a class="postlink" href="http://www.flickr.com/photos/85896932@N07/">http://www.flickr.com/photos/85896932@N07/</a><!-- m -->


