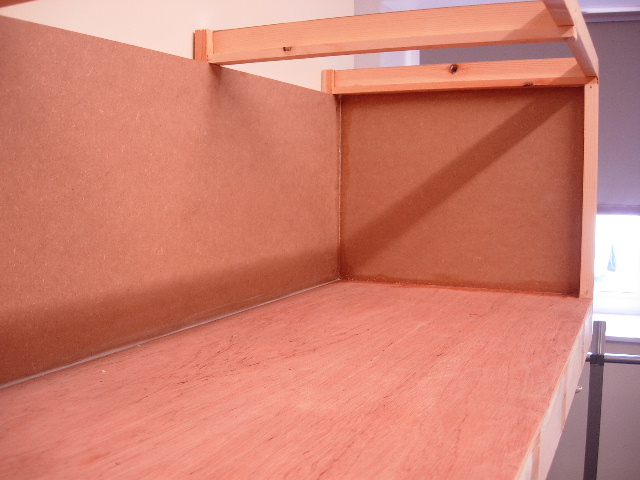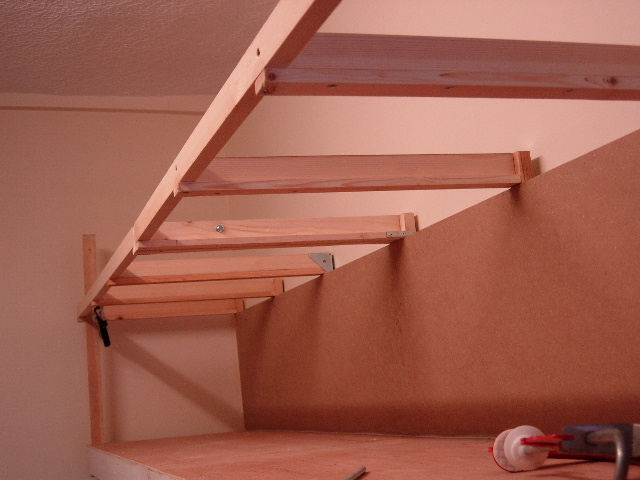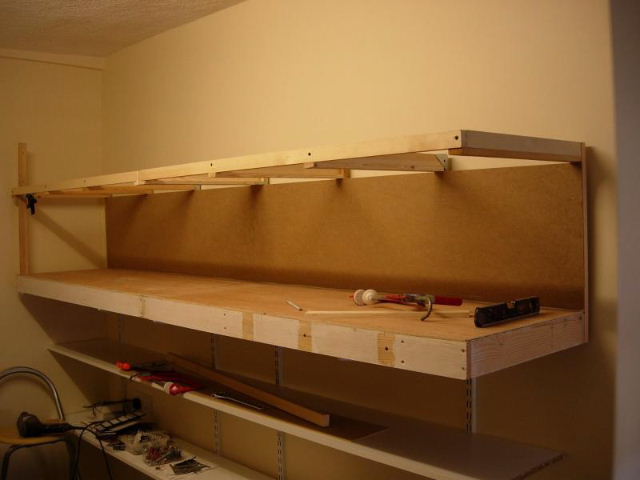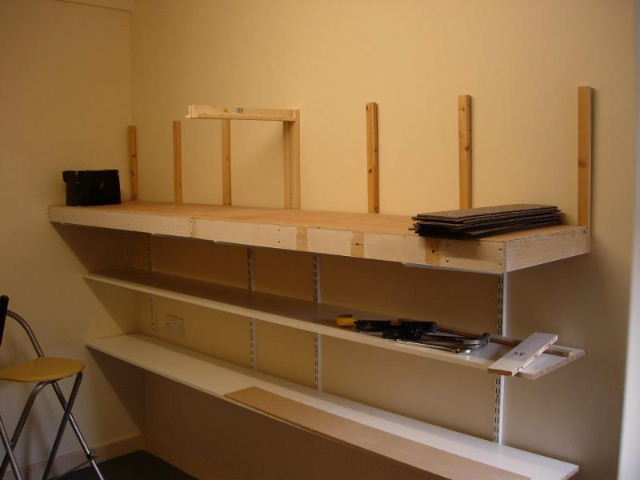02-13-2013, 07:24 AM
Thought i'd something on my baseboard construct,the main reason for building this layout is to exhibit it around the UK,so it had to be portable and reasonably light (so 2 men can lift with ease) and fit in the back of my car.
The layout is made up from 4 sections, 2 scenic boards 4' x 20",2 fiddle yard boards 1, 4' X 15"and 1, 2' x 8".These will stand on a L girder frame with legs ( they come to bit and lay flat).
Construction of the boards will be in "the theatre style"more on this later.

The main boards are built using 75mm x 12mm timber(left overs from failed project)

to which 6mm ply was fixed,and 35mm x18mm uprights were added along the back to support the back boards.

Then 35mm x 18mm and 35mm x12mm were glue and screw together to form a L girder,these are attached to the uprights to form the roof,then 2mm MDF is fixed along the back.

Next uprights are added to each end to help support the roof.

Once these were done, 2mm MDF is fixed to the outside of the ends.
More to follow
Ray
The layout is made up from 4 sections, 2 scenic boards 4' x 20",2 fiddle yard boards 1, 4' X 15"and 1, 2' x 8".These will stand on a L girder frame with legs ( they come to bit and lay flat).
Construction of the boards will be in "the theatre style"more on this later.
The main boards are built using 75mm x 12mm timber(left overs from failed project)
to which 6mm ply was fixed,and 35mm x18mm uprights were added along the back to support the back boards.
Then 35mm x 18mm and 35mm x12mm were glue and screw together to form a L girder,these are attached to the uprights to form the roof,then 2mm MDF is fixed along the back.
Next uprights are added to each end to help support the roof.
Once these were done, 2mm MDF is fixed to the outside of the ends.
More to follow
Ray


