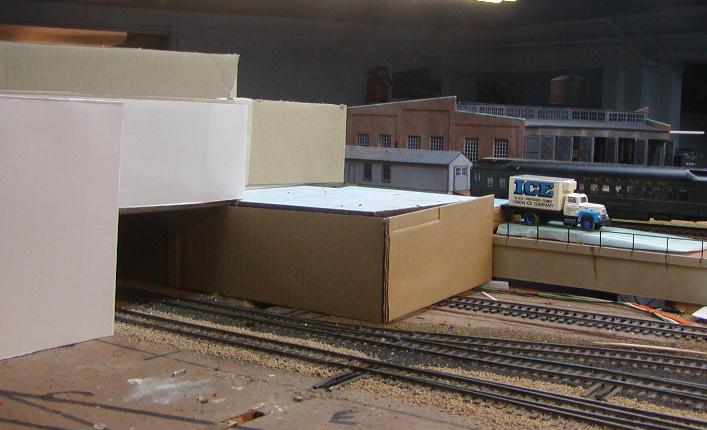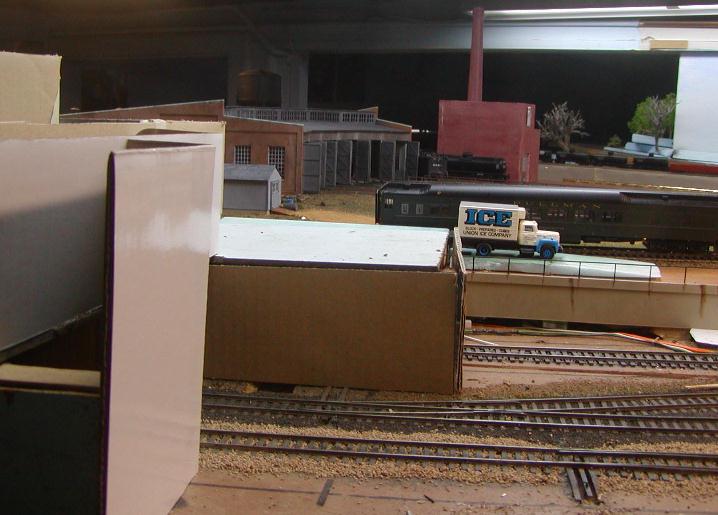05-08-2009, 10:42 AM
Hi, I'd like to solicit thoughts on an area of my layout. I have a thread on the HO board about my engine servicing facility. But I thought I'd get more views here. I have a situation where the upper level of my layout enters a helix to descend. I do not want the helix to be noticed. I have a turntable/roundhouse above and inside the helix. The mainline will go beneath an office bldg, never to be seen again. However, the arraingement of the walls of said office bldg are where I'm looking for help. I wish to keep certain sight lines and at the same time, create a nicely composed scene for photographing. Below are some pics of a crudely put together cardboard mockup and some comments on them:

This shot shows the scene I wish to be able to still see. The front of the roundhouse and a shed next to it. You see the 2 tracks which pass beneath the bldg in the foreground. The wall behind these tracks conceals a switch machine which can not be placed beneath the roadbed as it would interfere with helix track. You can see if I add one floor above this, my view is obstructed. The floor which would be added happens to be the main floor, and you see its height just to the left.

Taken from a different angle, you get a better idea of what things look like. You see that I have proposed the rear wall of the main floor has three sections, with two setbacks, if that is a proper term. And what i wind up with is a flat surface over the section of the bldg concelaing the switch machine. First question: What can i use this area for? You can barely see in this photo that I have a lower dock area for the truck in the pic to unload onto, and it matched the height of the passenger car door. A better view of this will follow.
This shot shows the scene I wish to be able to still see. The front of the roundhouse and a shed next to it. You see the 2 tracks which pass beneath the bldg in the foreground. The wall behind these tracks conceals a switch machine which can not be placed beneath the roadbed as it would interfere with helix track. You can see if I add one floor above this, my view is obstructed. The floor which would be added happens to be the main floor, and you see its height just to the left.
Taken from a different angle, you get a better idea of what things look like. You see that I have proposed the rear wall of the main floor has three sections, with two setbacks, if that is a proper term. And what i wind up with is a flat surface over the section of the bldg concelaing the switch machine. First question: What can i use this area for? You can barely see in this photo that I have a lower dock area for the truck in the pic to unload onto, and it matched the height of the passenger car door. A better view of this will follow.


