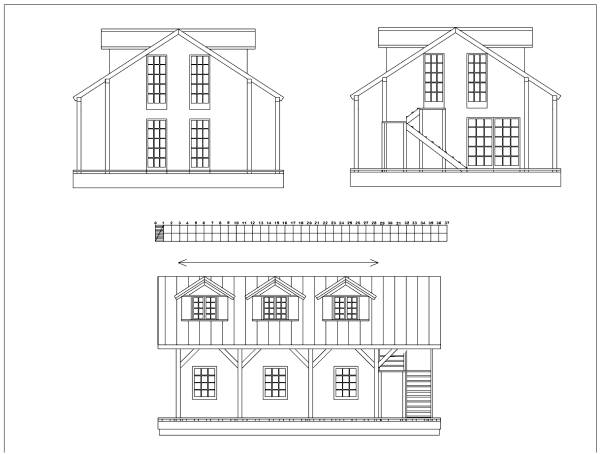04-06-2012, 10:00 PM
Don't know if this will help at all, but......

I used things like door height = 81", door width 30", and a few other clues. The drawing wasn't coming out right, so I started playing around with any possible knowable references in the photo------ came up with a 17" spacing on the roof ribs, and the rest is history.
I massaged the autocad drawing into a jpg file, and sized it so it should print out in HO scale. There is a ruler with it, that was 12"/1foot, and is scaled down with the building drawing, so hoewver it prints you can get dimensions off of it in feet and inches.
This is a very interesting structure ----- Have fun !!
I tried a save to: and then print --- comes out small, and is a blueprint, with black lines ! :oops: :oops: :oops:
I used things like door height = 81", door width 30", and a few other clues. The drawing wasn't coming out right, so I started playing around with any possible knowable references in the photo------ came up with a 17" spacing on the roof ribs, and the rest is history.
I massaged the autocad drawing into a jpg file, and sized it so it should print out in HO scale. There is a ruler with it, that was 12"/1foot, and is scaled down with the building drawing, so hoewver it prints you can get dimensions off of it in feet and inches.
This is a very interesting structure ----- Have fun !!
I tried a save to: and then print --- comes out small, and is a blueprint, with black lines ! :oops: :oops: :oops:
We always learn far more from our own mistakes, than we will ever learn from another's advice.
The greatest place to live life, is on the sharp leading edge of a learning curve.
Lead me not into temptation.....I can find it myself!
The greatest place to live life, is on the sharp leading edge of a learning curve.
Lead me not into temptation.....I can find it myself!



