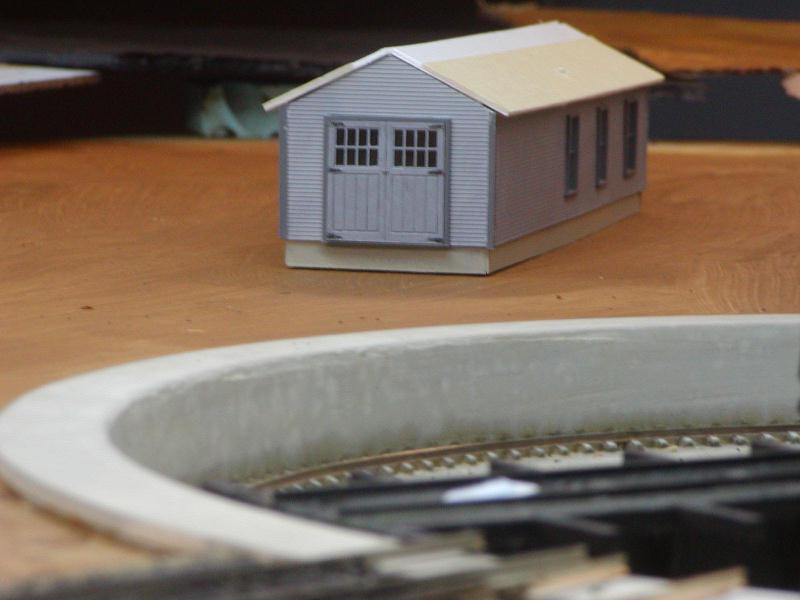03-04-2009, 06:45 AM
The small structure I built, about 2/3s of it are office space for train crews reporting to work, etc., the rest is storage. I will make a timber ramp to the doors shown, the area to the right (between it and the roundhouse) will be suitably cluttered. I have sifted fine sand onto glue spread on the roof and it is ready for painting, will do so shortly.

Last pic for today is from the other corner of the peninsula. It shows the overall scene. The white board to the right is the footprint of the corp offices. I am struggling with a design for this structure. The black foamcore next to it will be the parking lot/entrance to the yard. The brown painted cardboard to its left will be grassy hillside running across the rear of teh roundhouse to the water tank. The siding with the passenger car sitting on it is for spotting the presidents private car at the office. The small office mentioned in the prior post will sit approximately where it is, a road will run by on its right. You can see in the distance another small shed I built. So there is plenty still to do!

Last pic for today is from the other corner of the peninsula. It shows the overall scene. The white board to the right is the footprint of the corp offices. I am struggling with a design for this structure. The black foamcore next to it will be the parking lot/entrance to the yard. The brown painted cardboard to its left will be grassy hillside running across the rear of teh roundhouse to the water tank. The siding with the passenger car sitting on it is for spotting the presidents private car at the office. The small office mentioned in the prior post will sit approximately where it is, a road will run by on its right. You can see in the distance another small shed I built. So there is plenty still to do!


