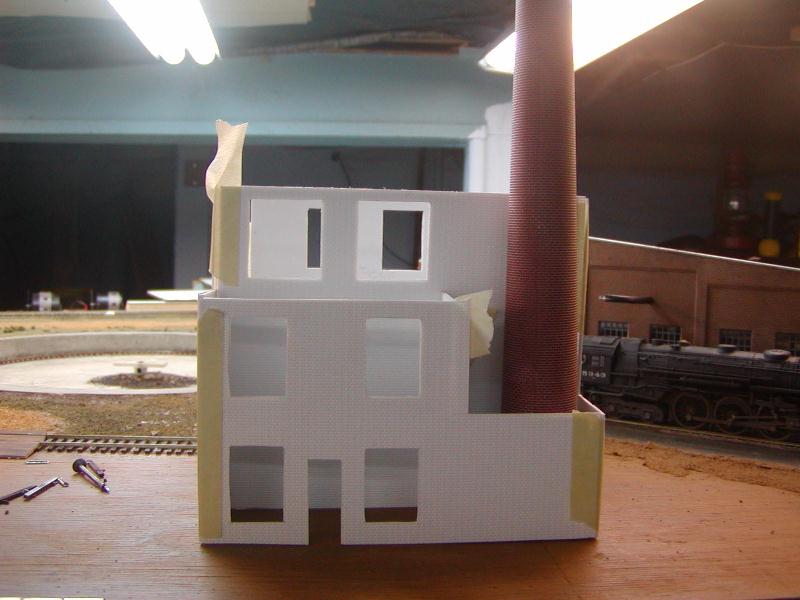03-25-2009, 09:24 AM
Well, thank you all vIery much everyone. For those who have commented on the windows, they are by Tichy if you would like to buy some. Tichy makes some great products. Thanks for your kind words CNW, I should learn photoshop and edit out the distracting backgrounds in most of my shots, it would be a great improvement.
I've started work on the powerhouse. I'm attaching some pics and have more questions if anyone can help. I taped together the wall sections for the new bldg and placed it on the layout where it will go. The design was a combination of the Magnuson model I am replacing, and elements of a bldg at Bethlehem on the Lehigh Valley. The front wall which faces the aisle at near eye level has a door and several windows. I feel I should do something with the interior (unlike my ultimate decision with the roundhouse). Just the first floor, I will black out the windows on the second floor. You see on the photo below that there is a wall behind the front wall, which will seperate the office area (?) from where the boilers are (behind). One question is what might this area have been used for? What would be appropriate to see thru the windows? Any help is appreciated.

I've started work on the powerhouse. I'm attaching some pics and have more questions if anyone can help. I taped together the wall sections for the new bldg and placed it on the layout where it will go. The design was a combination of the Magnuson model I am replacing, and elements of a bldg at Bethlehem on the Lehigh Valley. The front wall which faces the aisle at near eye level has a door and several windows. I feel I should do something with the interior (unlike my ultimate decision with the roundhouse). Just the first floor, I will black out the windows on the second floor. You see on the photo below that there is a wall behind the front wall, which will seperate the office area (?) from where the boilers are (behind). One question is what might this area have been used for? What would be appropriate to see thru the windows? Any help is appreciated.


