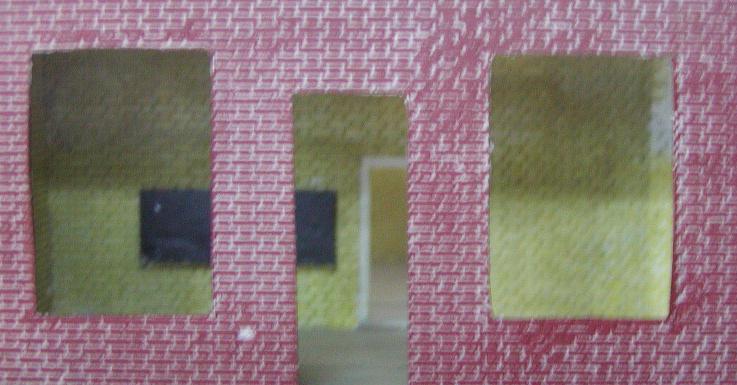04-03-2009, 12:23 PM
These two pics show the office space and the roll up door, behind which will be the boilers. I just wanted to get an idea how much can be seen while in place on the layout. The office is right near the aisle at eye level, and the light seems to get in there pretty well, so I will furnish it. I have a desk and chari, filing cabinets and a coat tree on order from Feziwigs. That is a blackboard on the rear wall. The door frame visable nect to it does ahave an open door in it, is is behind the brick wall so you cn't see it from this angle. The door opens into the boiler area. I've built a pair of very crude boilers from dowl and facial tissue, only the ends will be seen from the partially open roll up door, and judging from the photo of that door, not much will be seen at all. An employee hauling on the door chain will be added. For the office area I will be building soem storage shelves upon which I will place valves and fittings I have on order from Plastruct. These will go on the right side of that room. Any thoughts or comments are welcome!




