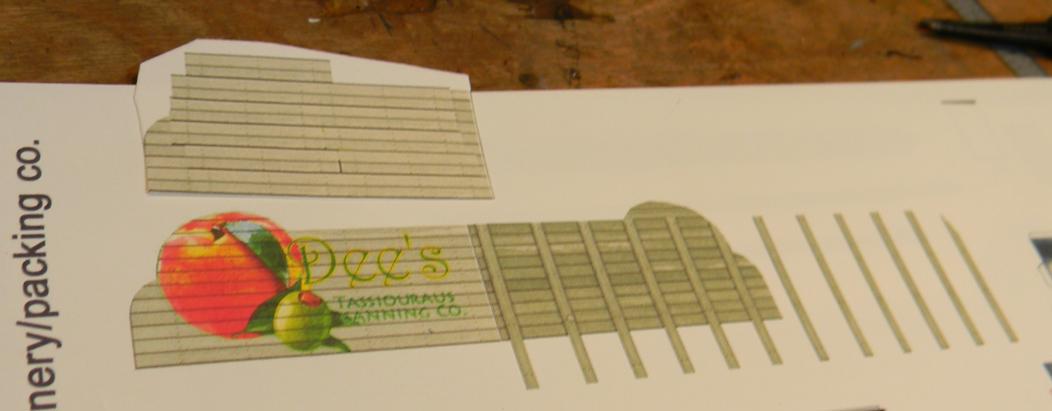Thanks, Charlie! It's a bit of a labor of love, and I'm glad to share.
As I alluded to last night, I need to begin to convince the viewer that this is a beer distributor, and this particular one is peddling the beer made next door.
Clever has a sign that comes with this kit which is awesome, but it's for a peach and olive canning company - not peddling beer. However, I like the scale of the sign, and I figure that I can mount it prominently on the peak of one of the roofs.
The sign is built out of clapboard siding (light gray), and I looked at all of the kits I'd bought, but none of them were gray. I then thought maybe I could print one of the brown or green buildings in grayscale through my printer. Too dark.
I then thought I'd get the Windows Snipping Tool out, pull just the front of the sign out of the .pdf file that the kit came in and import it into Microsoft Paint. I then selected a portion of the boards that didn't have the peach, olive or "Dee's Tassioraus Canning Co." on it, and pasted multiples of that planking over the peach, olive and text. Wahlah! After figuring out how to print to the real size and then scaling it to the right size, I now have a blank sign (shown just above the kit sign in the photo below).

In the past, I've built a stencil and hand painted my sign (like I did with the Duplan Silk Mill), but I thought, why not cut to the chase, and while I have a digital version of the background of the sign, why don't I just add my text and graphics to it in Paint? (See, sometime answers come at the appropriate time...)
I made the circular logo background transparent and resized it to the same size as the peach. I then found a picture of an old circular serving tray advertising Hazleton Pilsener Beer online and pulled the center of it using the selection tool in the picture editor, and made that a rectangular sign to add next to the circular logo. Printed that and cut around the circular logo. Whalah #2! Instant sign.

Time to cut it out and think about where on the Cannery to mount it. That worked so well that I'll do some similar signage on the exterior of the building




