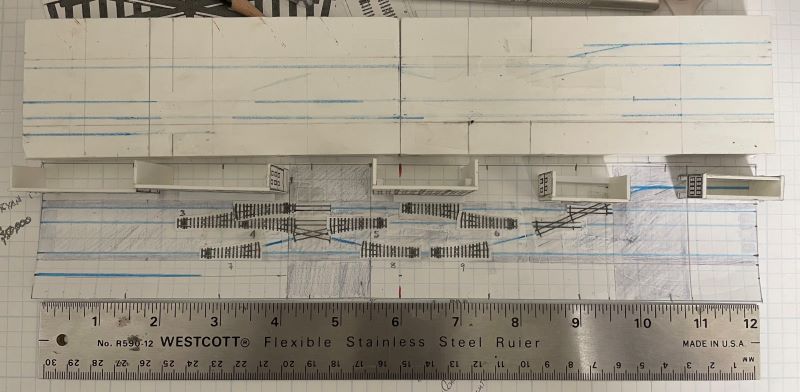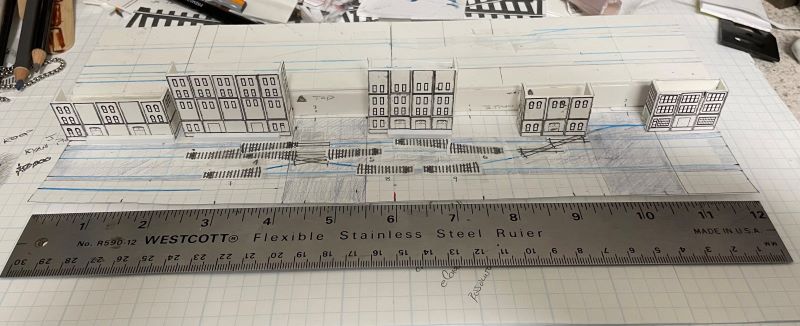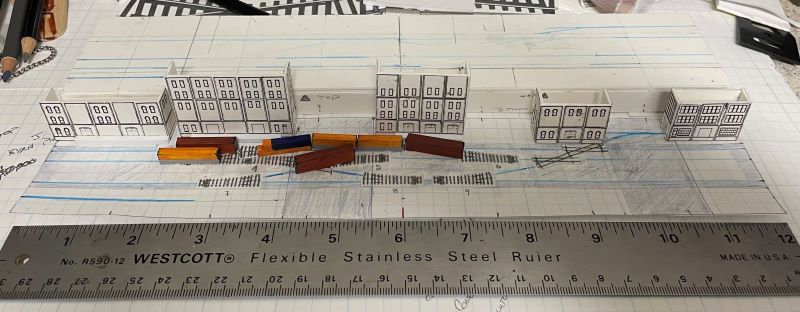09-23-2024, 03:25 PM
This is the beginning of my new layout. Warehouse Row is being designed to, loosely, represent lower downtown Denver in the late 50s, early 60s. I say generically because this is the test layout to try different techniques. This will be the lead in to the Wynkoop Street layout which will be a much more accurate representation of the area. That space, however, is not available yet, so Warehouse Row will be the start.
My approach for this is to build a model of the layout which allows me to tweak things before actually building it full size. This is where things started:
This is the track plan that I started with. Its based on a Jack Trollope plan called Ness Street Yard. The "box" above the track plan is my initial attempt to represent the benchwork. My intention was just to draw directly on this, but the PVC sheet I used was a bit soft and difficult to draw on and then correct mistakes.

This shows some of the small buildings I built up from PVC sheet and doors/windows etc glued on. These came from the DPM template package and reduced to the proper size (or close enough at this point). These are only representations at this point to get an idea of heights and spacing.

And since it is a model of a model railroad then it also needs locomotives and freight cars to run on it.

My approach for this is to build a model of the layout which allows me to tweak things before actually building it full size. This is where things started:
This is the track plan that I started with. Its based on a Jack Trollope plan called Ness Street Yard. The "box" above the track plan is my initial attempt to represent the benchwork. My intention was just to draw directly on this, but the PVC sheet I used was a bit soft and difficult to draw on and then correct mistakes.
This shows some of the small buildings I built up from PVC sheet and doors/windows etc glued on. These came from the DPM template package and reduced to the proper size (or close enough at this point). These are only representations at this point to get an idea of heights and spacing.
And since it is a model of a model railroad then it also needs locomotives and freight cars to run on it.





