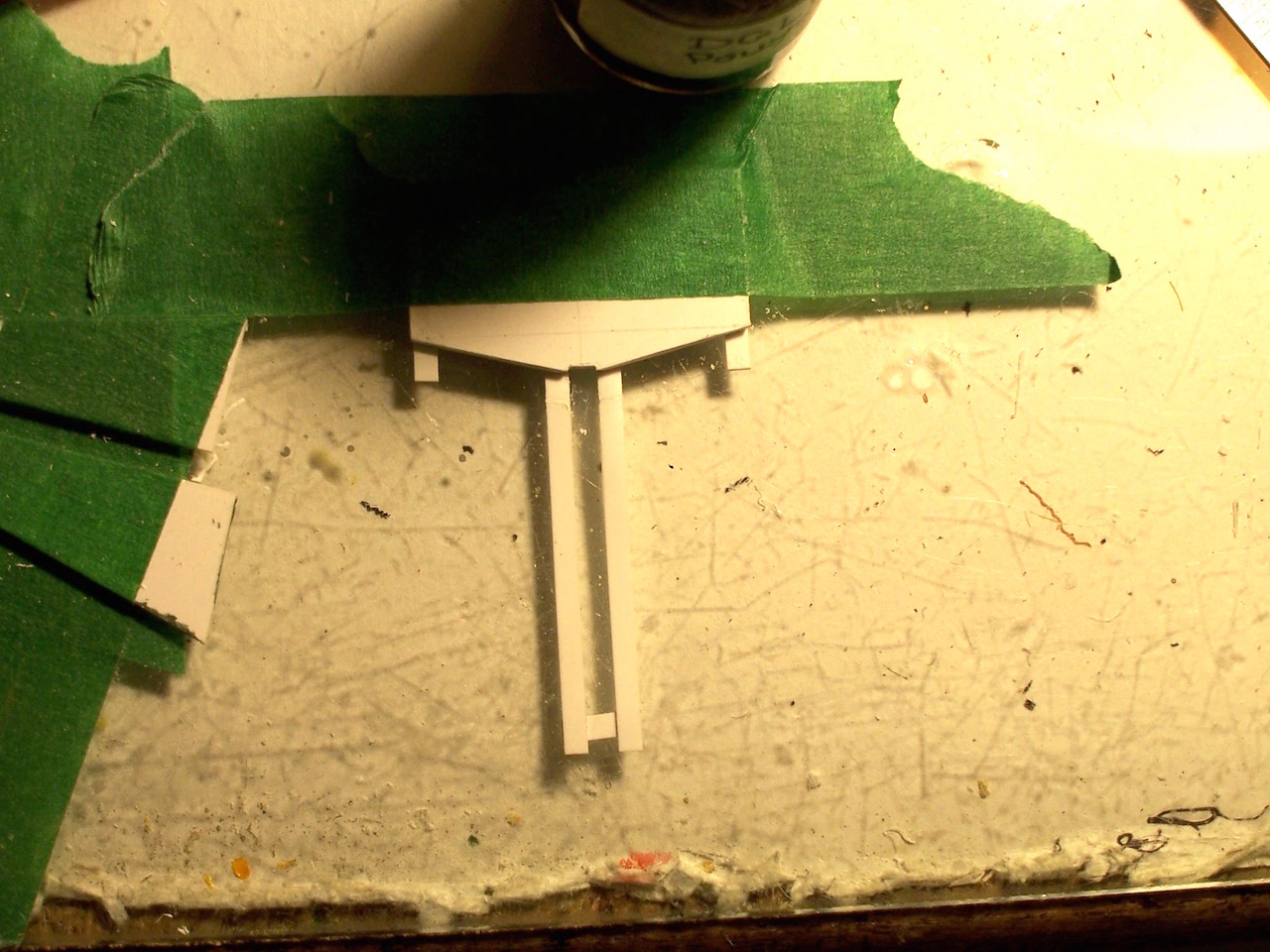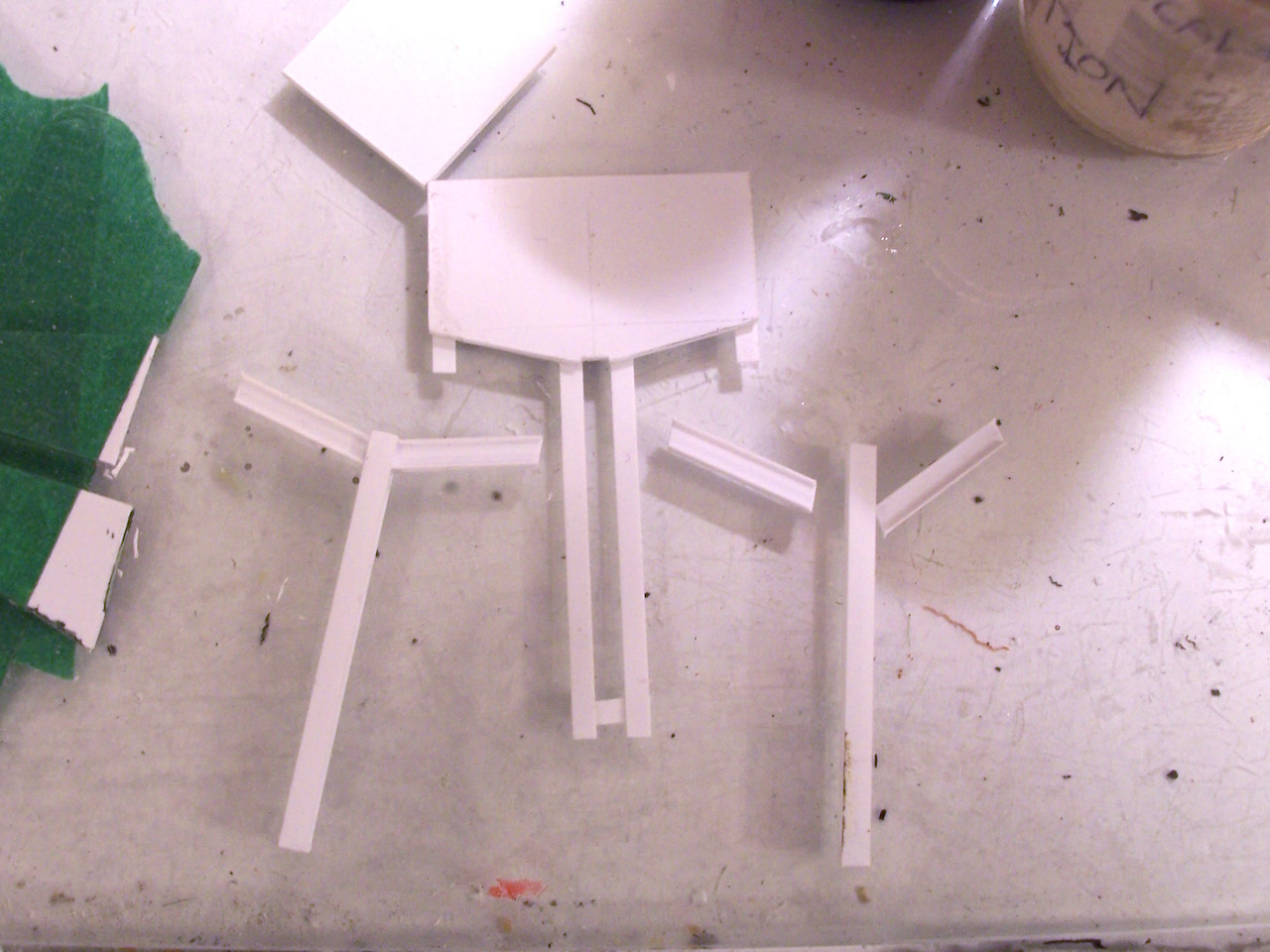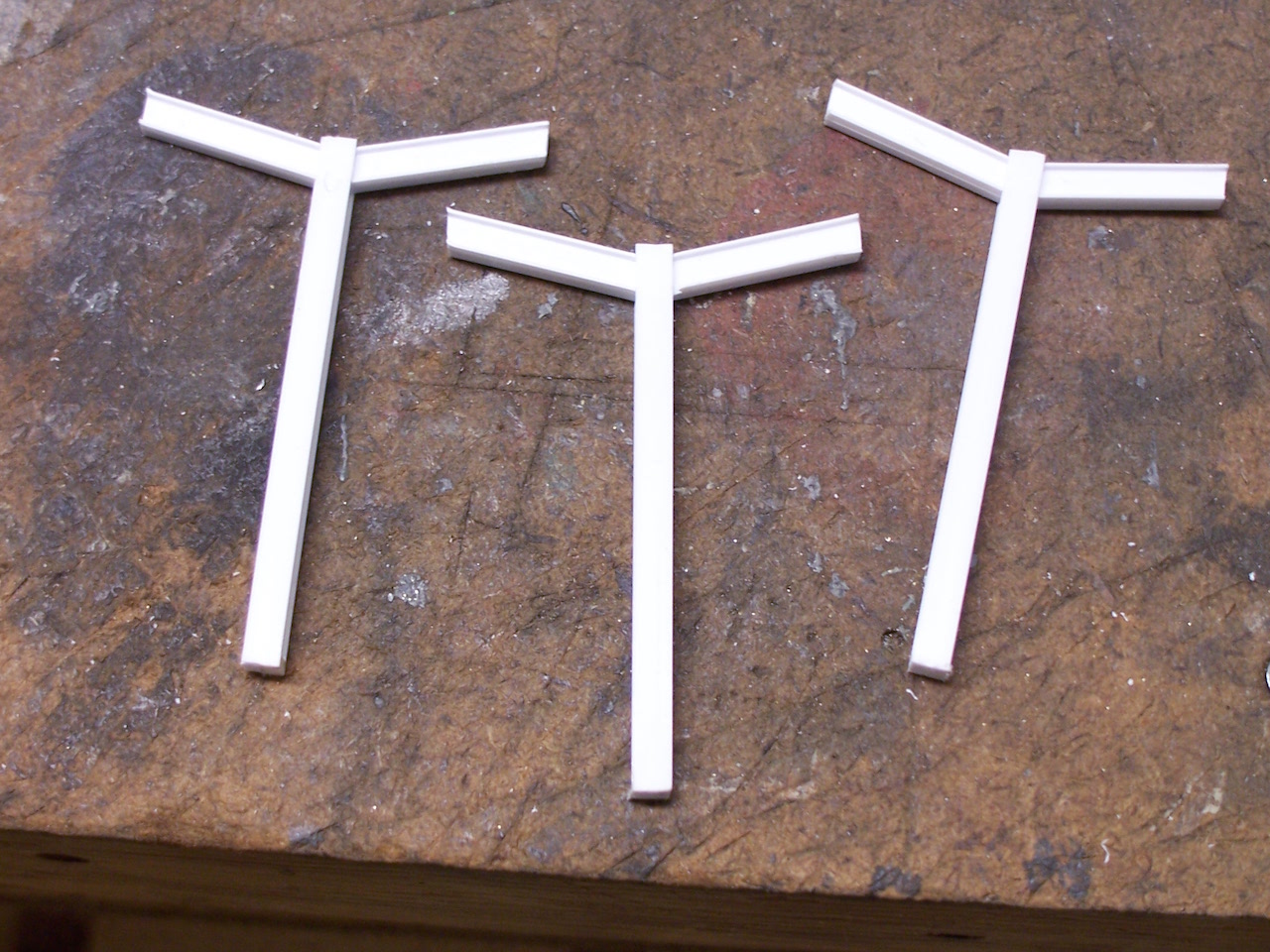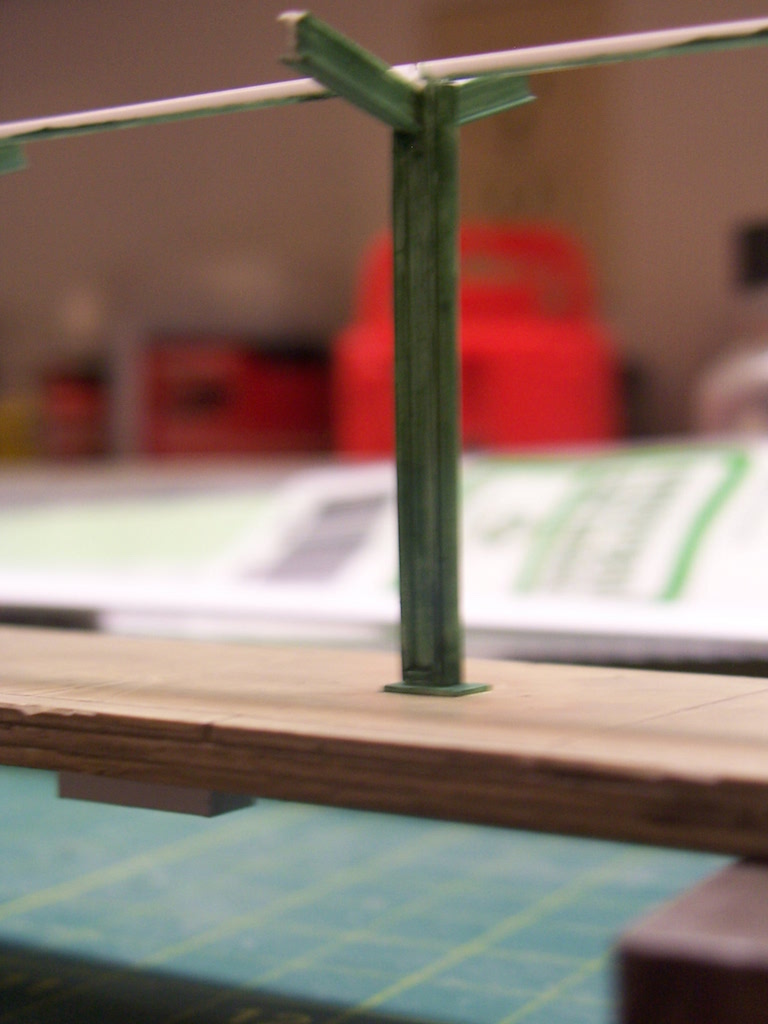07-23-2020, 02:04 PM
After some thought, it occurred to me that making the south end of the between-the-tracks platform useable only for LCL service and the north end of the platform for passengers only, was an inefficient way to use this real estate.
To correct the situation, I built a second freight elevator-housing and a second stairwell structure, which will allow both platforms for passenger use, and also for mail and LCL shipments.
Of course, once I began building the duplicate structures, I got engrossed in the project and neglected to take pictures, although I did manage to get enough (I hope) to explain where this project is headed.
At the start of this, I had an idea about creating a roof over the platform, and after looking at some on-line photos, settled on a style, which I hope will resemble a butterfly-style roof, supported by centre columns.
I used Evergreen H-columns for the main vertical supports, and lengths of Evergreen channel stock, cemented together back-to-back, as the actual supports for the roof material.
Here's a simple temporary jig for cutting the cemented-together channel material all to the same length, and at a suitable angle to facilitate a butterfly-style roof...

...and another that ensures (hopefully) that all of the support columns are identical...

...along with the necessary components...

Here are a few completed examples...

Initially, I had cemented some cut-to-fit pieces of styrene into the base of the H-columns, with the intention of creating a larger gluing surface to attach the columns to the platform. It then occurred to me that the butterfly roof would require drainage at its centre, and I decide that each column would be fitted with a base-plate of .010" sheet styrene, each plate also with a hole to accommodate the downspouts (1/16" styrene rod), and with corresponding holes drilled into the platform. All of this should afford a somewhat sturdier attachment of the various components.
Here's the eavestrough (Evergreen channel-stock) cemented to the top of the H-columns...

...and a not-very-clear close-up of a column with a downspout cemented to one of its flat faces...

Here's things as they stand at the moment...

There's some more brush-painting to be done on the columns and downspouts before the roof material can be added, and I think that I may also cement the elevator buildings and stairwells to the platforms as the roof will extend partially over all of them.
More to come when it's time to install the roofs.
Wayne
To correct the situation, I built a second freight elevator-housing and a second stairwell structure, which will allow both platforms for passenger use, and also for mail and LCL shipments.
Of course, once I began building the duplicate structures, I got engrossed in the project and neglected to take pictures, although I did manage to get enough (I hope) to explain where this project is headed.
At the start of this, I had an idea about creating a roof over the platform, and after looking at some on-line photos, settled on a style, which I hope will resemble a butterfly-style roof, supported by centre columns.
I used Evergreen H-columns for the main vertical supports, and lengths of Evergreen channel stock, cemented together back-to-back, as the actual supports for the roof material.
Here's a simple temporary jig for cutting the cemented-together channel material all to the same length, and at a suitable angle to facilitate a butterfly-style roof...
...and another that ensures (hopefully) that all of the support columns are identical...
...along with the necessary components...
Here are a few completed examples...
Initially, I had cemented some cut-to-fit pieces of styrene into the base of the H-columns, with the intention of creating a larger gluing surface to attach the columns to the platform. It then occurred to me that the butterfly roof would require drainage at its centre, and I decide that each column would be fitted with a base-plate of .010" sheet styrene, each plate also with a hole to accommodate the downspouts (1/16" styrene rod), and with corresponding holes drilled into the platform. All of this should afford a somewhat sturdier attachment of the various components.
Here's the eavestrough (Evergreen channel-stock) cemented to the top of the H-columns...
...and a not-very-clear close-up of a column with a downspout cemented to one of its flat faces...
Here's things as they stand at the moment...
There's some more brush-painting to be done on the columns and downspouts before the roof material can be added, and I think that I may also cement the elevator buildings and stairwells to the platforms as the roof will extend partially over all of them.
More to come when it's time to install the roofs.
Wayne


