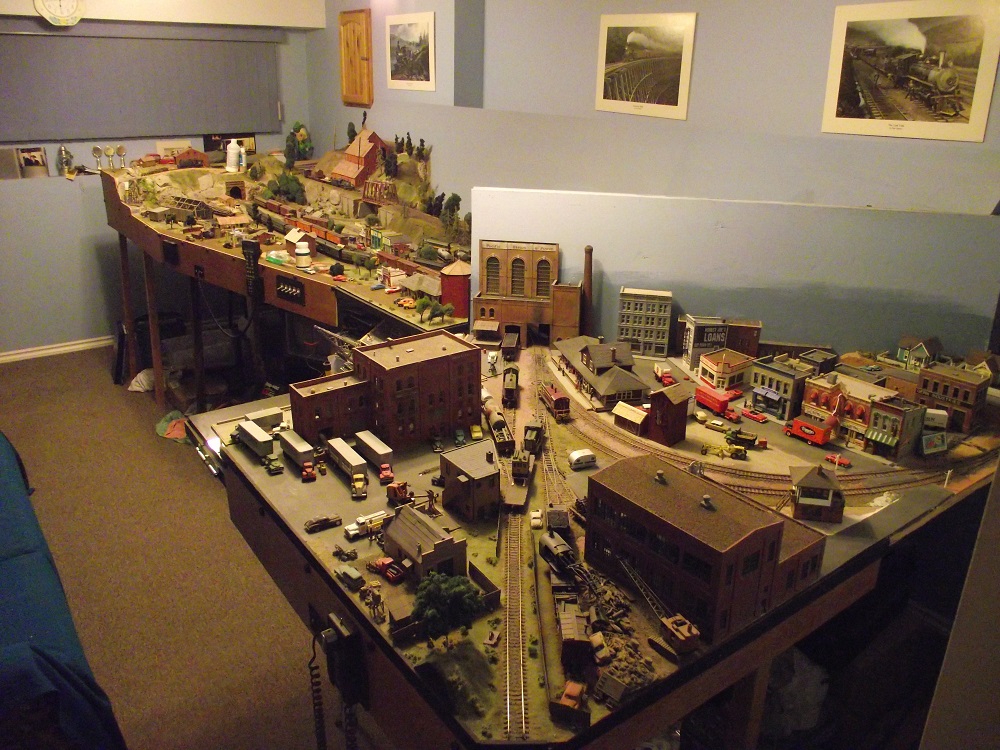I pretty much have the layout taken down now. A couple days ago I removed everything from under the layout and cut out all of the wiring. Then I started to pull up the track
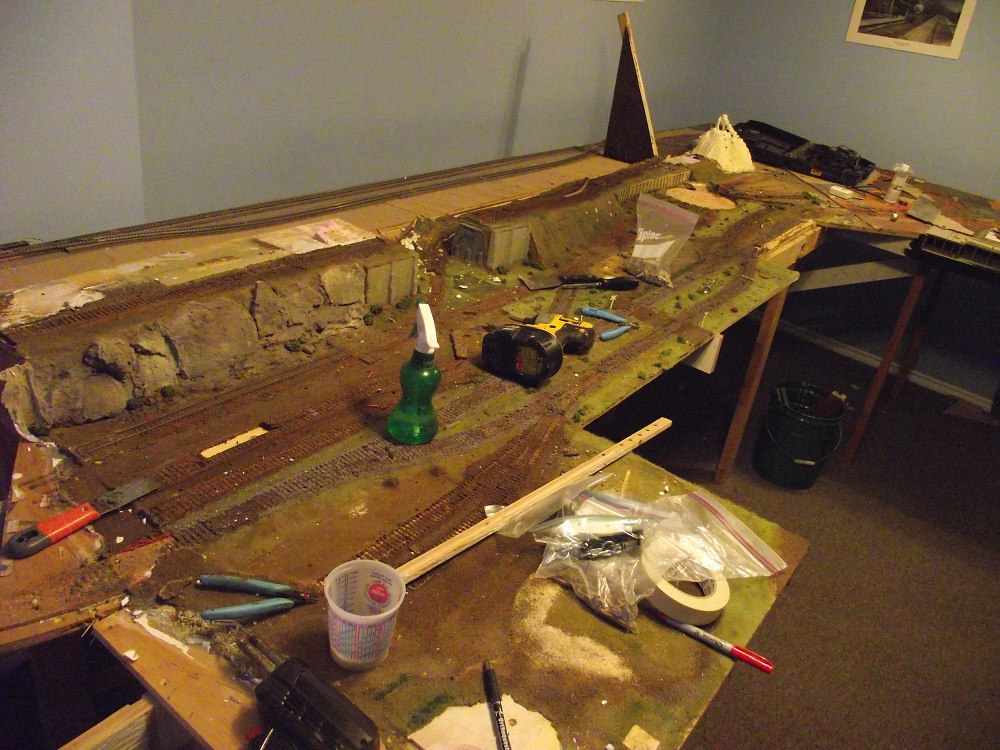
I also started to remove the small sections that I had added over the years such as the sawmill area.
all the visible track had been ballasted so I soaked to down with water to loosen the glue and gently pried up to track. I managed to salvage all of it with minimal damage. After I removed a section of track, I gave it a bath in the laundry tub to remove the rest of the ballast.
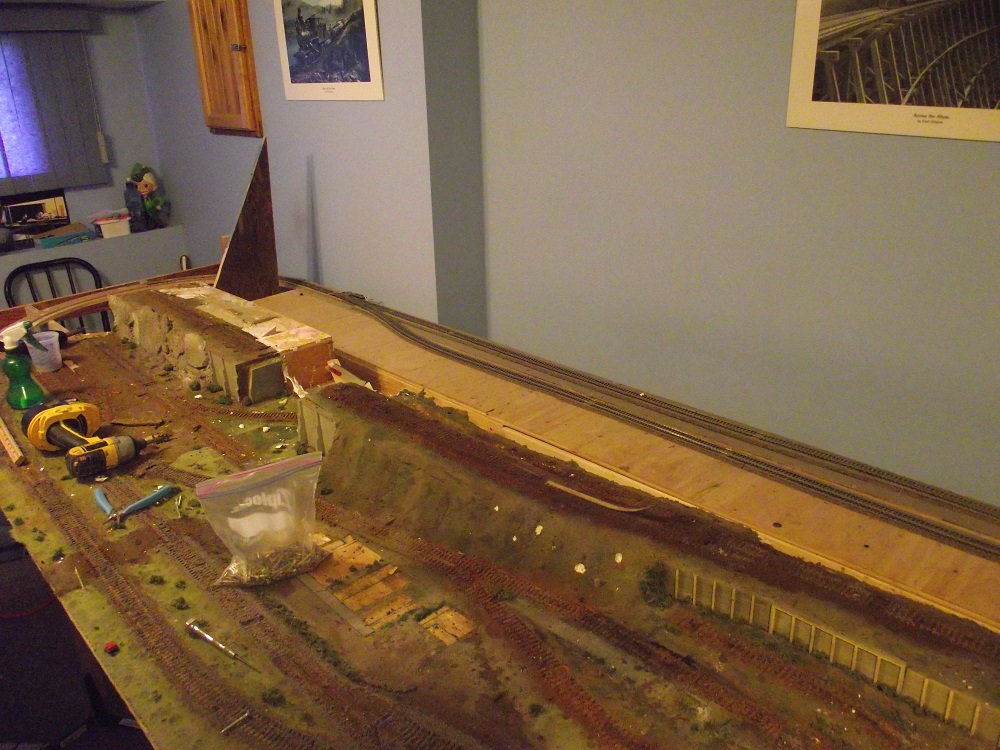
Here all the track has been removed except for the rear run-around and the storage track. You will also notice the small 6" jog in the wall, when I rebuilt the layout I plan to follow that jog to utilize that to get all the room I can.
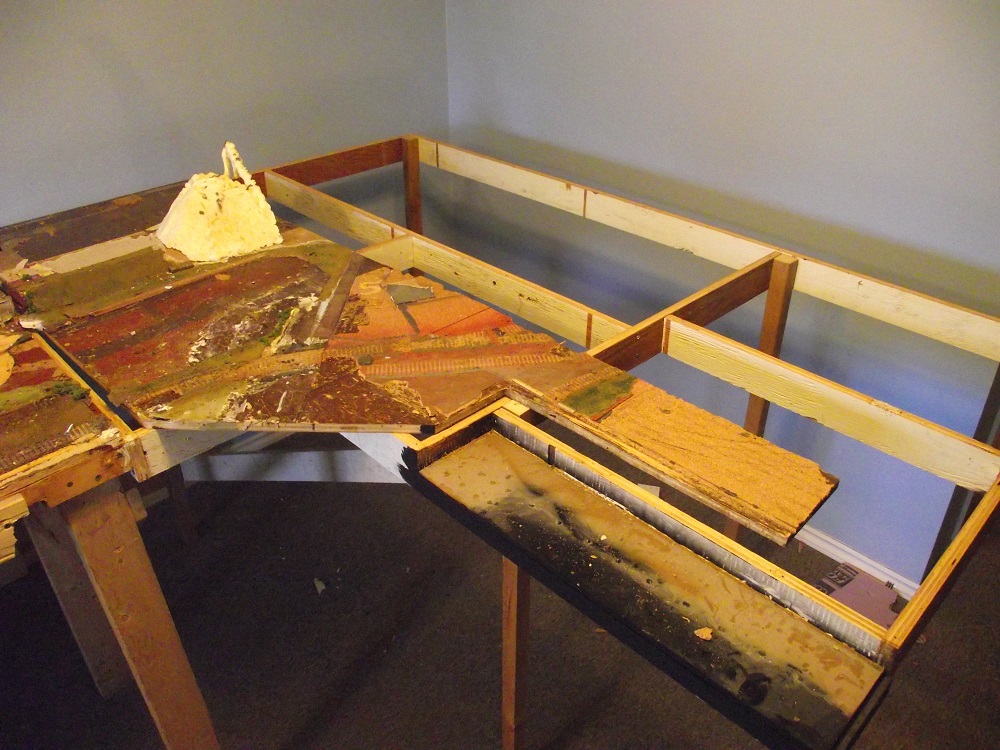
With that done I started to disassemble the benchwork. The benchwork was an open grid with plywood roadbed on top. I had thought that it would be easy to salvage the roadbed but 15 years ago I glued cork on top of it all so I figure it will just be easier to buy a couple new sheets of 1/2 plywood and throw the old stuff away.
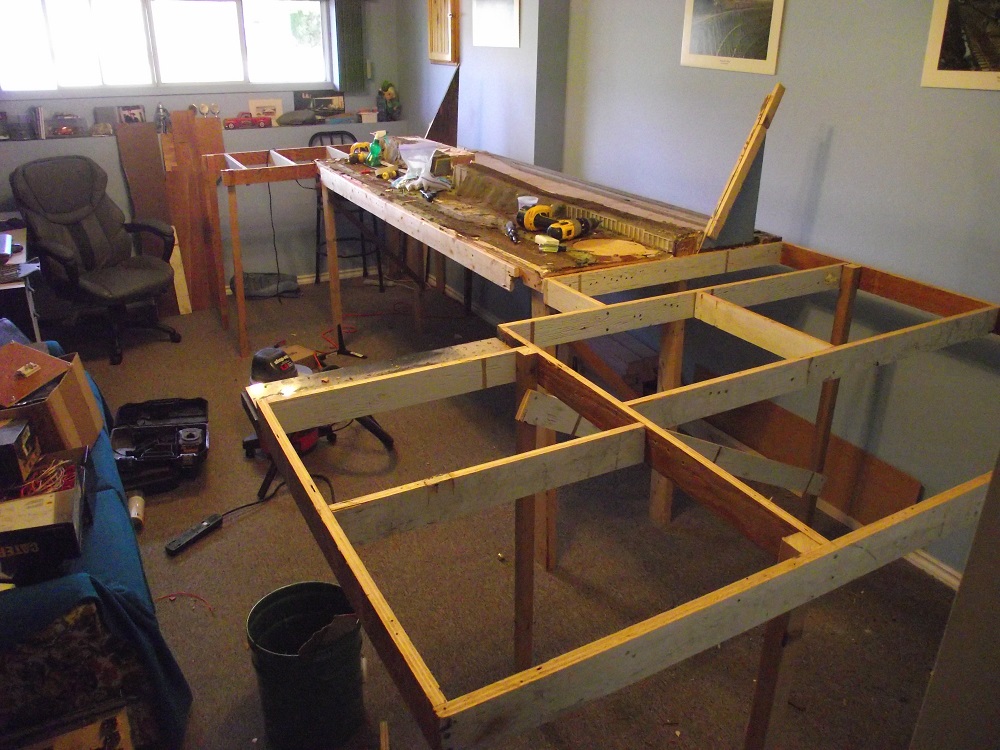
Then I pulled the open frame work apart. This I am reusing, or at least as much as I can. It's made of 3/4" fir plywood cut into 3" strips. the rear run around was build in the same way. The layout was built someway modular-style, in 4 main parts with a few add ons over the years. I plan to build the new layout in a similar fashion.
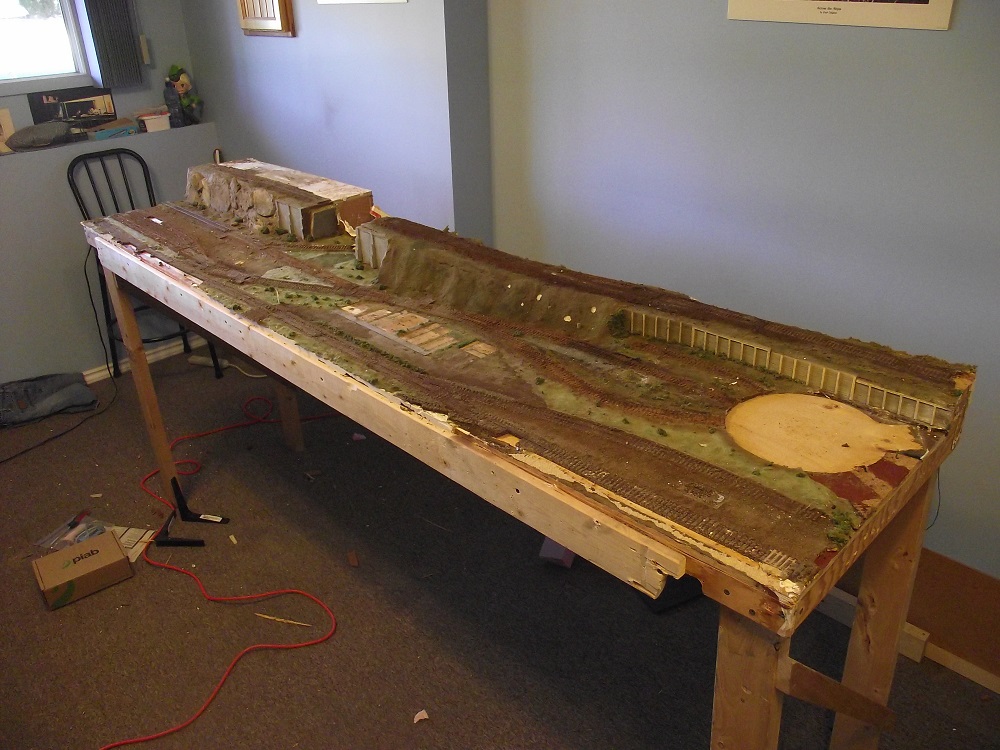
And then I'm back to the original Gumstump and Snowshow layout that I built almost 30 years ago. I was think of seeing if anyone wanted this part. It can be refurbished and made into a nice little switching layout like I started with.
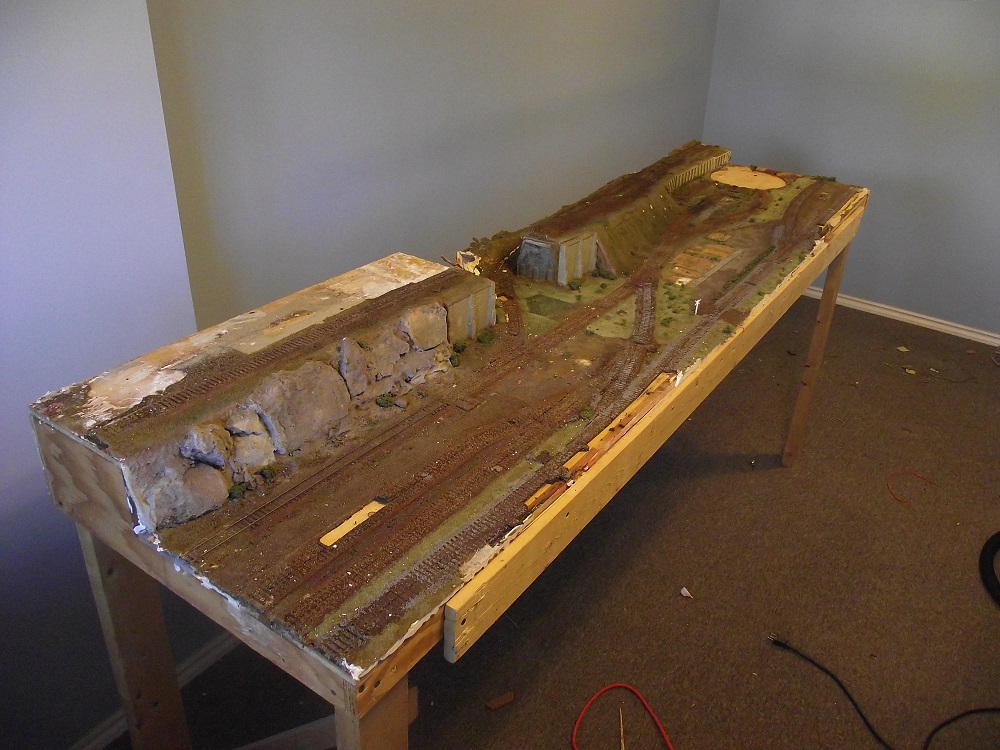
Next it the final dissassembly and the room cleanup.
