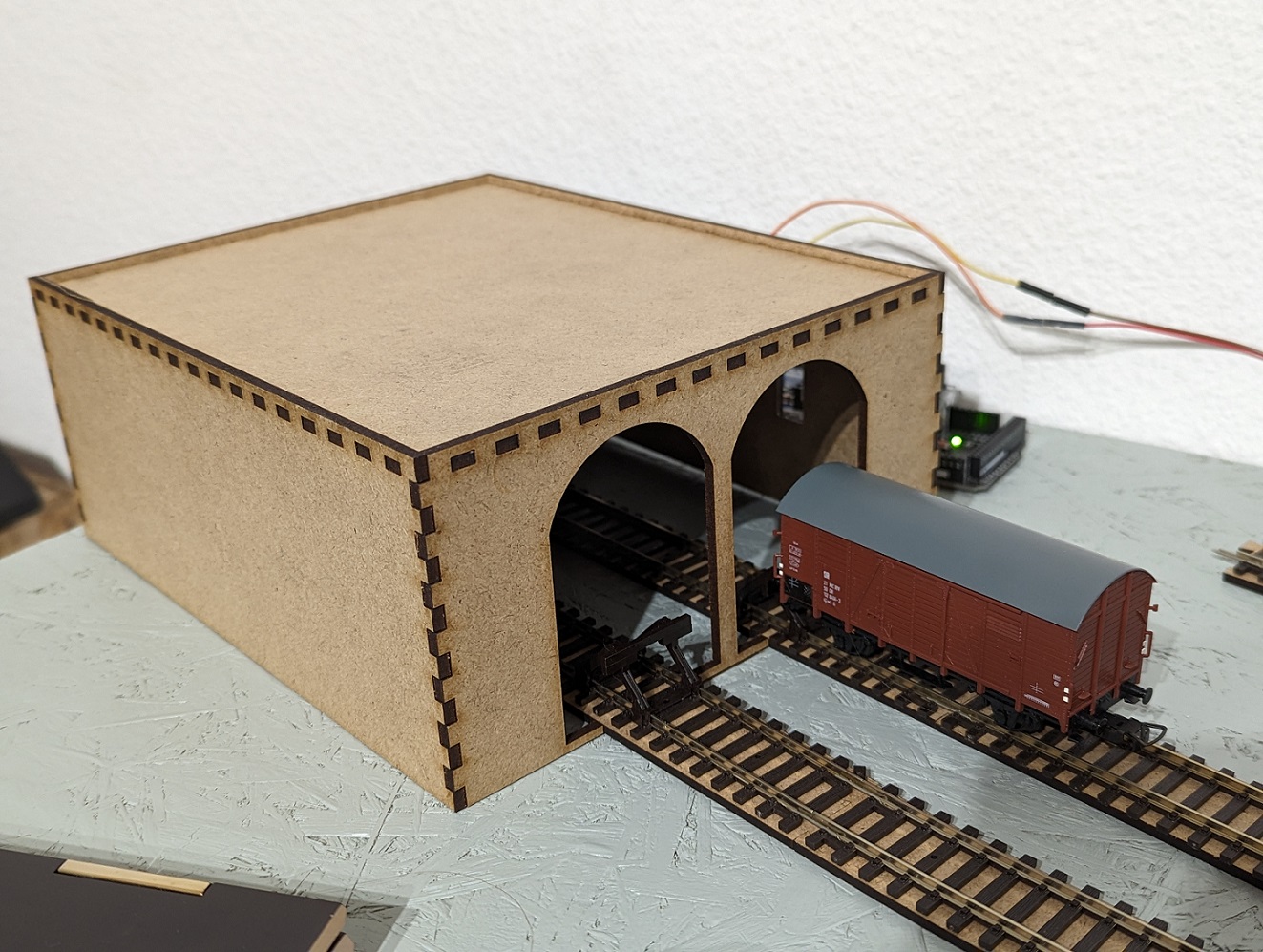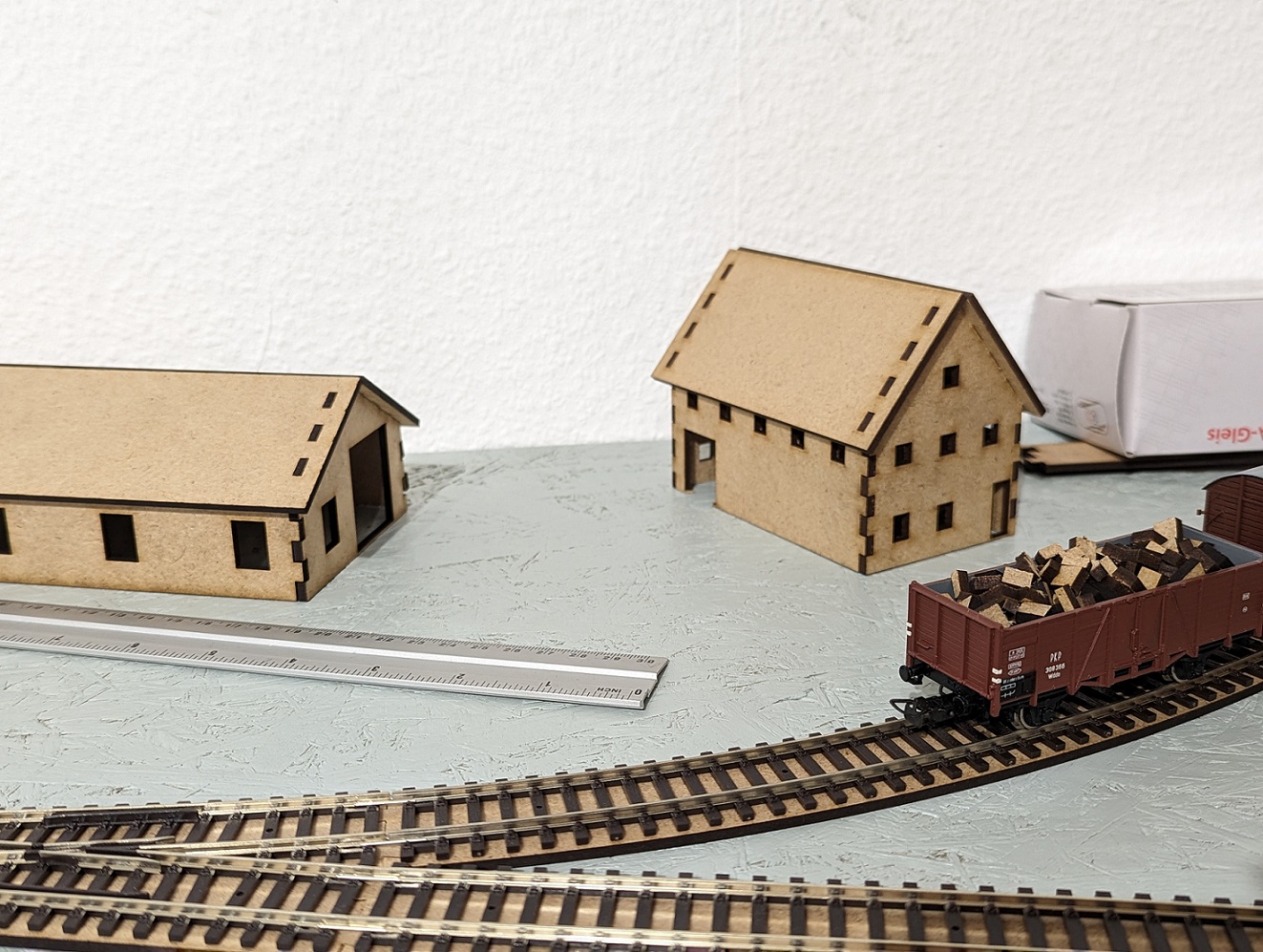So got a small update, even if my last post was just before the weekend.
I am for now planning the following buildings:
- Small residential farmhouse that used to hold a carpenter shop in the downstairs barn.
- Carpenter shop that the company expanded into later.
- Loading dock with goods shed (and team track).
- Brewery with partial indoors loading dock with closeable doors.

So the indoor loading dock entry opening is too high and looks too much "1001 nights" somehow.
The height I will adjust, the "1001 nights" I hope will go away with painting.

I will see if I can make a sketch on the track plan with where I plan my buildings, as soon as I decided on those. I have decided to take 5 degrees off the overall angle with the use of flex track, the part that is overhanging would become a staging stick. Struggling a tiny bit with empty space, but don't want to fill everything, it's not the big city.

Today I gave a first shot at painting, painted one of my older version of the little house. I suppose I will need filler to hide the laser cutting tabs. Trying normal wall paint to see how the texture looks on that, will report back next time.
@hilyard999 the goods wagon that you see on the initial picture holds a spool of sewing thread, sewing did quickly fail to interest me as a hobby so I decided to repurpose it temporarily till I get around to the cars. The other wagon is now filled with laser-cutting scraps (they might dunked in grey paint later).
Kitty
I am for now planning the following buildings:
- Small residential farmhouse that used to hold a carpenter shop in the downstairs barn.
- Carpenter shop that the company expanded into later.
- Loading dock with goods shed (and team track).
- Brewery with partial indoors loading dock with closeable doors.
So the indoor loading dock entry opening is too high and looks too much "1001 nights" somehow.
The height I will adjust, the "1001 nights" I hope will go away with painting.
I will see if I can make a sketch on the track plan with where I plan my buildings, as soon as I decided on those. I have decided to take 5 degrees off the overall angle with the use of flex track, the part that is overhanging would become a staging stick. Struggling a tiny bit with empty space, but don't want to fill everything, it's not the big city.
Today I gave a first shot at painting, painted one of my older version of the little house. I suppose I will need filler to hide the laser cutting tabs. Trying normal wall paint to see how the texture looks on that, will report back next time.
@hilyard999 the goods wagon that you see on the initial picture holds a spool of sewing thread, sewing did quickly fail to interest me as a hobby so I decided to repurpose it temporarily till I get around to the cars. The other wagon is now filled with laser-cutting scraps (they might dunked in grey paint later).
Kitty
Playing with trains in scale 1:87 and 1:1
My modeling motto: “too many tools, but no clue”
My modeling motto: “too many tools, but no clue”


