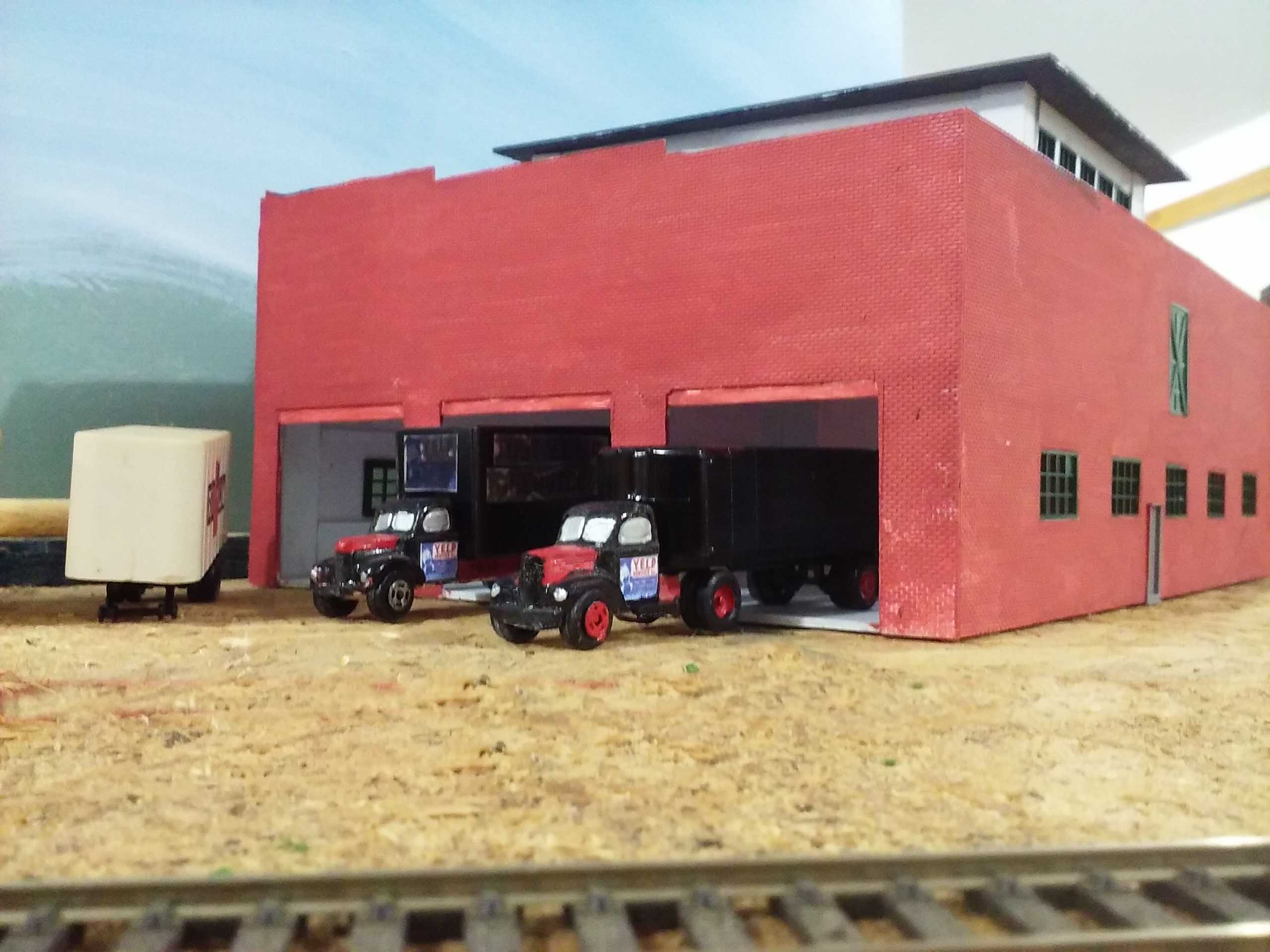01-04-2019, 09:30 PM
A little more cut piece and a test fit on the layout.
 Charlie
Charlie
|
Charlie b's layout
|
|
01-04-2019, 09:30 PM
A little more cut piece and a test fit on the layout.
01-04-2019, 10:01 PM
(01-02-2019, 08:52 PM)Charlie B Wrote: ...mortar mix. I will have a lot of filling to do.... It's lookin' better with that coat of paint, Charlie, and some pre-mixed drywall mud will make short work of the mortar job. That stepped facade above the garage doors is a bit unusual, though. In the photo you showed which contained the photo of the real one, it doesn't appear that the roof is sloped downward, from left-to-right, which would otherwise be suggested by the step-down. I've been working on gondolas, but got sidetracked making loads for flatcars...no wonder nothing gets done on my layout.  Wayne
01-05-2019, 10:13 AM
Yeah the step down looks more like what you would see on the sides of buildings instead of the front.
Mike
Sent from my pocket calculator using two tin cans and a string
01-05-2019, 10:23 AM
01-05-2019, 10:47 AM
(01-04-2019, 10:01 PM)doctorwayne Wrote:Well, the roof does slope down from left to right, (picture)except I didn't notice it until you mentioned it and I took a closer look. I think I may just forget that detail since it took a hint for me to see it. I may at some time make a correct roof, but I am trying to make room to scan a railroad photo collection that I received from my friends widow a couple of years ago. there are over 2000 photos to scan in that collection and my cousin just got another batch of historical photos from my home town.(01-02-2019, 08:52 PM)Charlie B Wrote: ...mortar mix. I will have a lot of filling to do.... Charlie
01-05-2019, 12:07 PM
Sorry for mentioning it, Charlie...I wasn't looking to create more work for you.
However, the photo in your most recent post better shows the building in the context of its surroundings, and the stepped-wall above the big doors is actually the side of the building, with the railroad tracks at the rear, and a road at the (unseen) front. So Mike's comment on the stepped feature normally being on the sides of structures fits perfectly - almost....as the usual arrangement for such architecture puts the high end closest to the street. However, it appears as if there's water beyond the road, at the right of the photo, so sloping the roof downward towards it, and having the downspouts emptying on that side makes perfect sense. Wayne
01-16-2019, 08:46 PM
I create more work than I get done any more. I just spent 2 hours trying to put an 0-6-0 drive on a 2-8-0 Bowser body and didn't realize what I was doing until I couldn't find the pilot wheels, which were on the correct drive.
 I quit for the night, all is well. I quit for the night, all is well. Putting decoders in metal steam locomotives is a real bear. Hoping to have some pictures and more to report. Charlie
01-17-2019, 08:08 AM
That last pic looks very good Charlie!
Mike
Sent from my pocket calculator using two tin cans and a string
01-31-2019, 03:12 PM
Did a lot more work to this building. The bricks were painted on the prototype so I am not going to fill the mortar lines, at least for now, it will need some weathering. The building is long gone and there are no pictures that I have been able to locate, seems like I have the only one and it only shows the side and rear. It will go a long way toward filling the last large vacant spot on the layout.
Charlie
01-31-2019, 07:13 PM
Lookin' good, Charlie!
   Is the "penthouse" a kit, or part of a kit, or scratchbuilt, with commercially available windows. It certainly provides a nice finishing touch, and anyone who remembers the real one will, I think, recognise the connection. I also like the paint scheme on the trucks. Wayne
02-02-2019, 09:05 AM
The pent house is scratch built from styrene, and the windows are leftovers from our old friend, the Novelty Iron Works
Charlie
02-02-2019, 12:04 PM
02-05-2019, 09:03 PM
Well, the weather today was cloudy but not to cold so I took advantage and finished another building kit.
I wanted it lit so I have lights on every floor that will be on separate switches so it will look like it should when folks go out for the evening leaving the building to the neighbors Charlie
02-05-2019, 09:38 PM
Nice, Charlie!
   Who offers that kit? It has some nice brick detail and the facade is nicely-done, too. Wayne
02-05-2019, 10:03 PM
|
|
« Next Oldest | Next Newest »
|