Posts: 1,049
Threads: 45
Joined: Dec 2008
Mr Fixit Wrote:Rob
Don't go to bed frustrated, but let your subconscious 'dream up' the solution for you.
Rob didn't say he felt frustrated now. He said the exact opposite - that he had felt a bit frustrated last night, but now feels better.
Btw - pile in with suggestions for Rob, people - many of you are far better than me at visualizing scenes.
Smile,
Stein
Posts: 1,049
Threads: 45
Joined: Dec 2008
RobL Wrote:[ATTACHMENT NOT FOUND]
I am not sure about that rats nest I made at the bottom, and I am thinking I might extend the siding from the "Green Mtn RR Depot" to go into the tunnel I added at the bottom left is that will disappear to a lower level for staging (maybe...)... anyway, I'd love to hear your thoughts on what I have done here and how it might be improved further... thanks again for getting my juices flowing in a positive manner... because last night when I went to bed, I was frustrated and I am in a much better place now!
That often happens to me too when people offer suggestions to me, or when I see what other people are doing on their layouts. I might not always use the suggestion or copy the idea directly, but it almost always sets me thinking about why and how I have done something, and whether I could do something different, and sometimes that makes me change directions and explore other options instead. Getting that little mental nudge once in a while is a large part of why I love this forum.
I like your overall plan. Your goals were for photographing scenes and having the option of running trains, and I think the idea of having a large (or at least long) scene facing the door is a good one.
As for what scene to put where and how to make each scene it - what would you want people to see first, as they come into this room? Is there some scene that is a "must have" scene that could fit along that area?
For running, even though you are not so interested in operating, you might want to consider trying to have two train length double ended sidings some distance apart. That gives you a lot of flexibility for running. Have a look at this track schematic showing the difference between a loop with one and a loop with two sidings:
![[Image: two-sidings.jpg]](http://i404.photobucket.com/albums/pp124/steinjr_1965/forum/two-sidings.jpg)
With one siding, a train can hold at B or C while another train goes from A to D or D to A. And that's about it.
With two sidings, one train can go from A to H or H to A, while another train goes from D to F or G, or from E to B or C. You can have three or even four trains on the layout without causing a gridlock.
Also double ended sidings gives you decent photo opportunities, as one train takes a siding while another train holds on the main, or one train pass on the main while another train is holding in a siding, or a train leaves cars on the siding, or picks up cars from the siding, or runs around cars on the siding or whatever.
Smile,
Stein
Posts: 56
Threads: 0
Joined: Apr 2011
hi Rob
i took Stein's drawing and added some more track and scenery.
![[Image: ROBL02-2.jpg]](http://i989.photobucket.com/albums/af19/Paulus_Jas/ROBL02-2.jpg) The minimum radius is 22", to get a wee bit more space around the tracks. The switches are #6 except some leading to spurs.
When operating i prefer at least 3 passing tracks. when running two trains at a time it is not only waiting for each other in the next station.
Smile
Paul
Posts: 276
Threads: 11
Joined: Dec 2008
Sorry to have been so long away from the party! Looks like you're getting lots of suggestions, and some ideas are starting to gel for you.
I'd offer a small critique of the latest plans, in that with the main line exposed all the way around, you'll have some possibly awkward reaching to do to do any switching from the main when it's closer to the backdrop.
I whipped this up this morning based on my (admittedly fuzzy) impressions of railroads in Vermont from a trip there 15 years ago. The things I do remember is that apart from the D&H main, which was a heavy bridge route between Quebec and NY, the smaller railroads like the Rutland, Vermont RR and such, were fairly sparse track and traffic-wise. So short trains, some local industries, and lots of scenery. And the scenery lends itself well to model railroads, as I recall driving along highways down in deep valleys, with steep hills not to far behind the roadside villages and such.
So I've offered a once-around plan, with a hidden lower-level staging yard. You have two towns, the main one with an (non-functional) interchange, the smaller one with a couple of industries. I'm thinking for your industries you're looking at perhaps a marble quarry, something dairy-related, and farm-supply type stuff.
Mainline minumum is 23" radius with easements, mainline turnouts are all #6, I splurged and used a couple of turnouts at the end of the one town, just to keep things flowing. Maximum grade is 5% down to the staging yard, but with 2 4-axle locos and 10-12 cars that shouldn't be a problem.
Anyways, here's my $0.02, let me know what you think.
![[Image: roblfig.jpg]](http://i170.photobucket.com/albums/u275/squidbait_bucket/my%20track%20plans/roblfig.jpg)
Posts: 57
Threads: 5
Joined: Dec 2008
Stein:
Thanks for the insight on the sidings... my take away is to rework the sidings to allow for passing trains and the opportunity for different operating scenarios.
Paul:
I *really* like what you did with the base plan... it introduces some of what Stein suggested and yet it keeps it kind of sparse to stay in the New England motif.
Squidbait:
Again, I like what was done with the sidings and the added possibility of a hidden staging level in the plan. In regards to the New England basis for my overall vision, the more I started thinking back to my trips with my wife to Vermont, the more I remember exactly what you are saying, the cliffs, the roads leading into small villages... and the thing that struck me the most was the incredible density of trees and other scenic elements and the total lack of railroad tracks... and when there are tracks, they are single tracks... One year we took the Green Mountain Rwy scenic express (can't remember the towns at each end), but it was an RS-1 pulling some old restored Rutland coaches... beautiful ride... but again, thinking about the trip, the sparse nature of the track really sticks out in my mind... this is why I thought, hey, lets put the Green Mtn scenic express on this layout as well... In real life, it is simply an old depot with a ticket office, small and simple to model...
Again guys, THANKS for sending along some elements to keep the juices flowing... I am going to start work on "rev 4" incorporating some of the ideas, mainly the double ended spurs and where I have "Highway" / Creek marked on rev 3, I think I want to move that to the other side of the backdrop, as that will be the first "big" scene people see when they walk in the room... my real life inspiration is VT 100, which cuts through the heart of Vermont... very scenic drive, but of course I'll be taking the freedom of adding a track alongside this highway (which may exist SOMEWHERE in real life along VT 100, but the parts I've driven, it is a lot of foliage, creeks, cliffs, stones and an occasional house).
I have gone from wanting to lay track to wanting to get this plan "right"... how many revisions will I have before I am happy? I don't know, but *now* I am enjoying this process, and I am glad you guys are a part of it feeding me great ideas and support!
Back to the planning tomorrow... for tonight, off to my championship ice hockey game... hockey to unleash the inner beast, and trains to sooth the inner beast! 
--Rob.
Posts: 3,683
Threads: 118
Joined: Jan 2009
Rob, I haven't been posting, but have been following the thread. Very good stuff, and the ideas you have gotten from the forum members are great stuff for making one think. I do like Mark's suggestions of a few photos of the room, especially the sump pump corner - I also don't like having to lose all the area for the sump pump access.
Anyway, good stuff for sure! 
Posts: 57
Threads: 5
Joined: Dec 2008
Gary/Mark:
Here are some photos of the room in regards to the sump closet... as you can see, the sump hole is hidden from sight in a closet. I used that wall to put shelves up to get some use out of that otherwise unusable space. I am against boxing that area in to where it would require ducking under the table to get to the sump closet (we all know those pumps don't last forever!)... I could probably angle in a bit and reduce the 30" aisle to 18-24" if a plan would require it, but while it pains me to lose space, I'd rather keep the access clear... anyway, here are the pics...
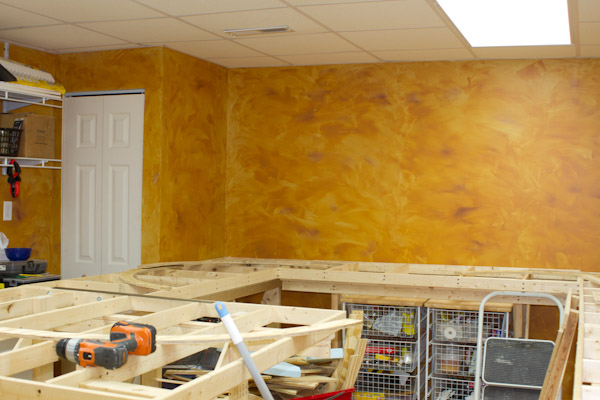
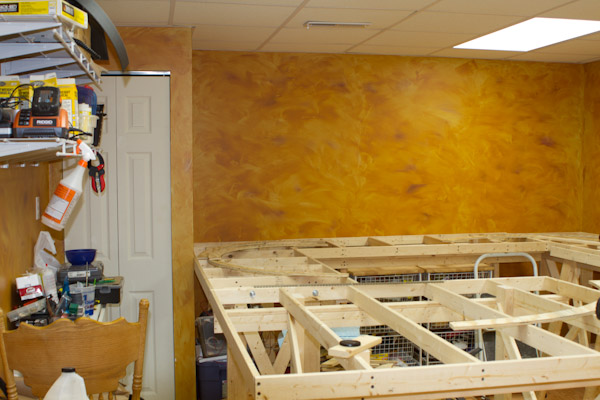
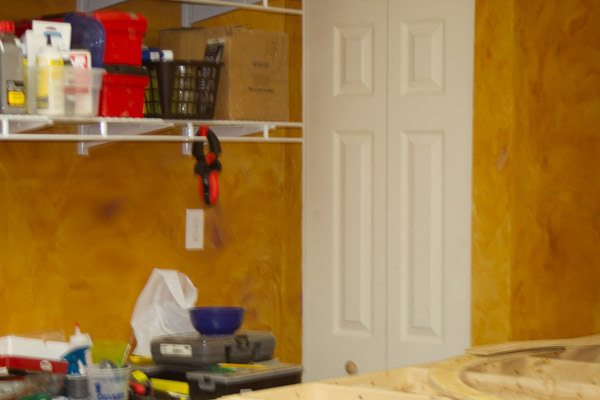
--Rob.
Posts: 56
Threads: 0
Joined: Apr 2011
hi Rob
i have been doodling a bit with various footprints. The idea from Stein seems to have the longest visible mainline, though no staging was indicated. Since you are primarily after shooting good pics, it did not seem very important to me.
But, the long stretch of not used wall space is a challenge. Could it be used?
![[Image: ROBL04.jpg]](http://i989.photobucket.com/albums/af19/Paulus_Jas/ROBL04.jpg)
You might have to sacrifice Riverside/Runbridge.
As you can see i added names to the various scenes; mostly to underline their scenic use.
Smile
Paul
Posts: 612
Threads: 10
Joined: Feb 2011
Thats quite a layout room Rob.
I think that more than a few of us virtual visitors are going ever so slightly green with hobby/ bloke space envy, in an environmentally responsible manner naturally. 
Just remember ice hockey at the rink, and model trains in the room. Try not to confuse the two.  
Mark
Fake It till you Make It, then Fake It some More
Posts: 57
Threads: 5
Joined: Dec 2008
"Rev 4" ... this version takes some of the siding ideas you guys gave me... I also liked the thought of a hidden staging level (I would really like a yard on the "top" level kind of what Paul did, just a little fearful of the narrow aisle way)... you are right Paul, that does present itself a neat challenge...
Mark: I wish I could have about 3 more feet (that space taken by the stupid sump hole...)... when we had the addition put on the house, the trainroom was "part of the equation"... it is in the basement in a nice finished off room with lots of lighting and a nice laminate floor I bought at a closeout store... the addition went out as far as it could based on the footprint of the land outside, and without the sump hole, the room would have been perfect (well always could go bigger, right?!?), but the building inspection said I had to have a sump hole... oh well, work with what you have I guess... I shouldn't complain, it *is* a nice space!
I *think* this is getting pretty close... with any luck I'll at least be settled on the footprint of the benchwork so I can start adapting the benches I have already constructed...
--Rob.
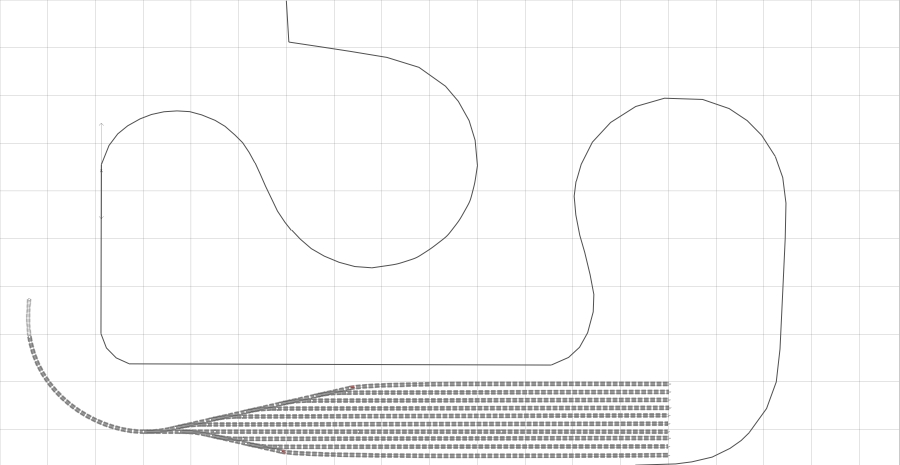
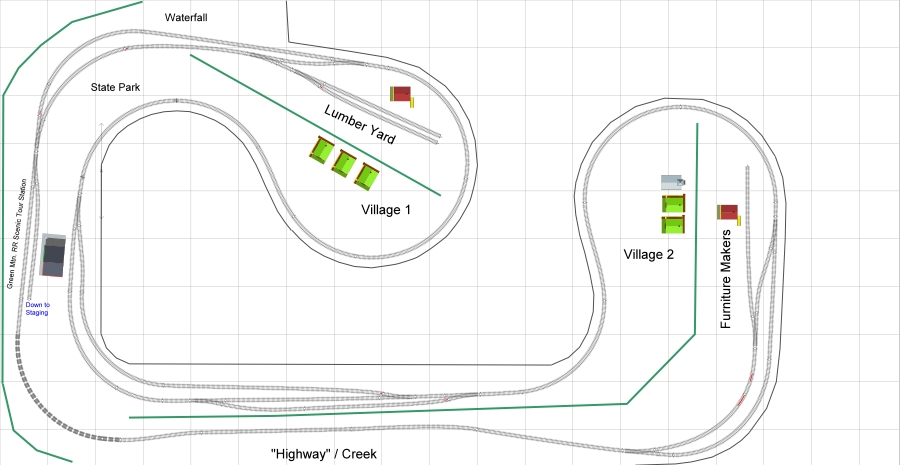
Posts: 56
Threads: 0
Joined: Apr 2011
hi Rob,
i meant it to be a challenge at the drawing board for you; of course those 18" wide aisles had to go.
Anyhow it seems possible to use the space along the walls.
![[Image: ROBL05ALONGTHEWALLS.jpg]](http://i989.photobucket.com/albums/af19/Paulus_Jas/ROBL05ALONGTHEWALLS.jpg)
In your plan the distance between the staging yard and the visible main is way to short, I would prefer to have the incline all around the peninsula and have the staging area well below the visible scenes.
Maybe better is the following design, a nice long mainline and reasonable aisles:
![[Image: ROBL06ALONGTHEWALLS.jpg]](http://i989.photobucket.com/albums/af19/Paulus_Jas/ROBL06ALONGTHEWALLS.jpg)
Smile
Paul
Posts: 57
Threads: 5
Joined: Dec 2008
Paul:
Some more good food for thought! Looking over your drawings it seems like the way you found some more space was to drop to min 22" radius, which would certainly work with the equipment I run (18" would work, but I ain't going there!)... Ideally I'd like 36" radius curves or even more, but as usual the room constrains and in fact forces certain limits upon us when building these things!
One of my other "mental blocks" has been reducing the size of the aisles... as with radius curves, the bigger the better... and again, the physical room enforces certain limits there as well. I would think anything narrower than 24" might be potentially troublesome (of course like I said previously it would certainly provide motivation to stay in shape... would be a real pity to have a nice layout and have no physical way to get into the room!)... I am sure 18" could work there as well, as long one is willing to shuffle sideways to avoid accidentally knocking something over on the layout, but to me that would seem like big red flag saying "too much benchwork for the space".
I totally agree with you on my staging... that was literally thrown together in about 15 minutes last night as that was all the time I had on the computer... rev 5 tonight, and I might mess around with some 22" radius plans based on some of your concepts... I just want to be sure that the trains don't look too un-natural going around the curves, which is why I "settled" on 24", in the line of thinking that 18" would work... 20" is just a bit better, 22" is the next standard above 18", lets go 24" to be a bit better than the next standard... but maybe 22" would be a nice compromise to get the most out of the space?!? Maybe "Option 2, rev 1" as well later...
Thanks,
--Rob.
Posts: 57
Threads: 5
Joined: Dec 2008
|




![[Image: two-sidings.jpg]](http://i404.photobucket.com/albums/pp124/steinjr_1965/forum/two-sidings.jpg)
![[Image: ROBL02-2.jpg]](http://i989.photobucket.com/albums/af19/Paulus_Jas/ROBL02-2.jpg) The minimum radius is 22", to get a wee bit more space around the tracks. The switches are #6 except some leading to spurs.
The minimum radius is 22", to get a wee bit more space around the tracks. The switches are #6 except some leading to spurs.![[Image: roblfig.jpg]](http://i170.photobucket.com/albums/u275/squidbait_bucket/my%20track%20plans/roblfig.jpg)


![[Image: ROBL04.jpg]](http://i989.photobucket.com/albums/af19/Paulus_Jas/ROBL04.jpg)


![[Image: ROBL05ALONGTHEWALLS.jpg]](http://i989.photobucket.com/albums/af19/Paulus_Jas/ROBL05ALONGTHEWALLS.jpg)
![[Image: ROBL06ALONGTHEWALLS.jpg]](http://i989.photobucket.com/albums/af19/Paulus_Jas/ROBL06ALONGTHEWALLS.jpg)