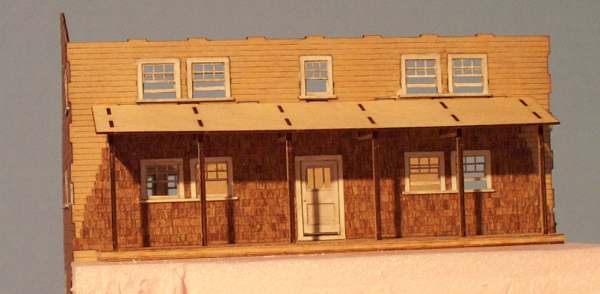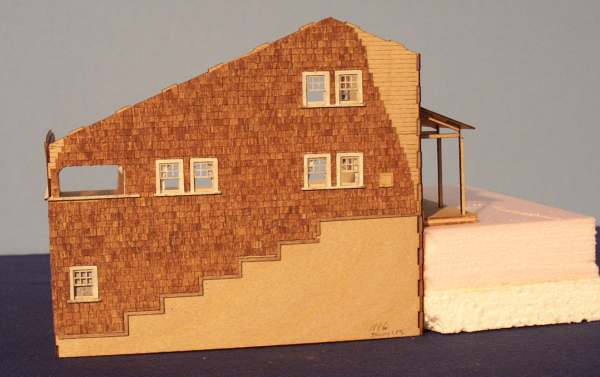07-02-2010, 11:47 AM
Progress...."at GE, it's our most important produ....." riiiight.
This is actually the back of the house, the "waterfront side" Yeah, the corner post for the double doors got broken off. I'll wait until that side is ready for attachment before I repair the damage. That side has to be "mostly" shingled before it can be attached, then, then corner shingles can go on.
The whole "boathouse" part is, in effect, the basement. There is an eleven foot ceiling . The basement floor ( 1240 square feet, about 3/4 of the footprint ), is 3' above mean high water. The "arched" area is the "back" porch, and looks out over the seaport.

This is the side that faces the front of the mudules ( track side ). The left hand corner is almost completely shingled, the right hand corner is waiting until the front wall is attached ( the front wall still needs more shingles ).

This is the front wall of the house. The front porch floor is at ground level, the property slopes down 9' in 40', to the water, closely matching the slope of the long roof.

Those who live in coastal areas might think, "What happens when a storm hits"?.....The boat is taken out of the water !
Rising tides from a storm, could trap the boat under the house floor, and.......( let your imagination run wild here )
What can be moved in the boat, goes with it, the rest is brought up out of harm's way.
This is actually the back of the house, the "waterfront side" Yeah, the corner post for the double doors got broken off. I'll wait until that side is ready for attachment before I repair the damage. That side has to be "mostly" shingled before it can be attached, then, then corner shingles can go on.
The whole "boathouse" part is, in effect, the basement. There is an eleven foot ceiling . The basement floor ( 1240 square feet, about 3/4 of the footprint ), is 3' above mean high water. The "arched" area is the "back" porch, and looks out over the seaport.
This is the side that faces the front of the mudules ( track side ). The left hand corner is almost completely shingled, the right hand corner is waiting until the front wall is attached ( the front wall still needs more shingles ).
This is the front wall of the house. The front porch floor is at ground level, the property slopes down 9' in 40', to the water, closely matching the slope of the long roof.
Those who live in coastal areas might think, "What happens when a storm hits"?.....The boat is taken out of the water !
Rising tides from a storm, could trap the boat under the house floor, and.......( let your imagination run wild here )
What can be moved in the boat, goes with it, the rest is brought up out of harm's way.
We always learn far more from our own mistakes, than we will ever learn from another's advice.
The greatest place to live life, is on the sharp leading edge of a learning curve.
Lead me not into temptation.....I can find it myself!
The greatest place to live life, is on the sharp leading edge of a learning curve.
Lead me not into temptation.....I can find it myself!



