Posts: 496
Threads: 22
Joined: Dec 2008
A housing for the rollup door will be attached to the wall pictured above similar to the one on this Magnuson kit.
I've also attached a pic of the control panel for the engine facility just to show how everything is arrainged. I've kept the area immediately in fron of the turntable clear, and the powerhouse will be removable if needed. That's all for now!
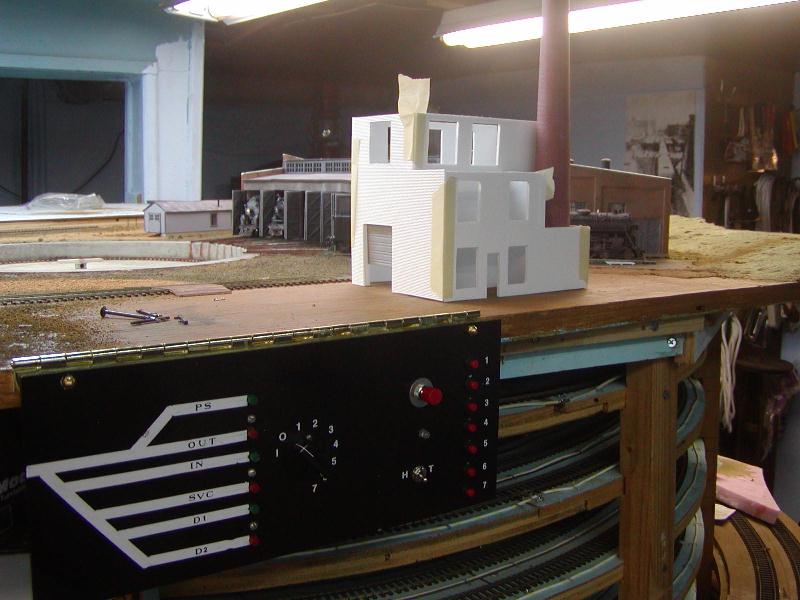
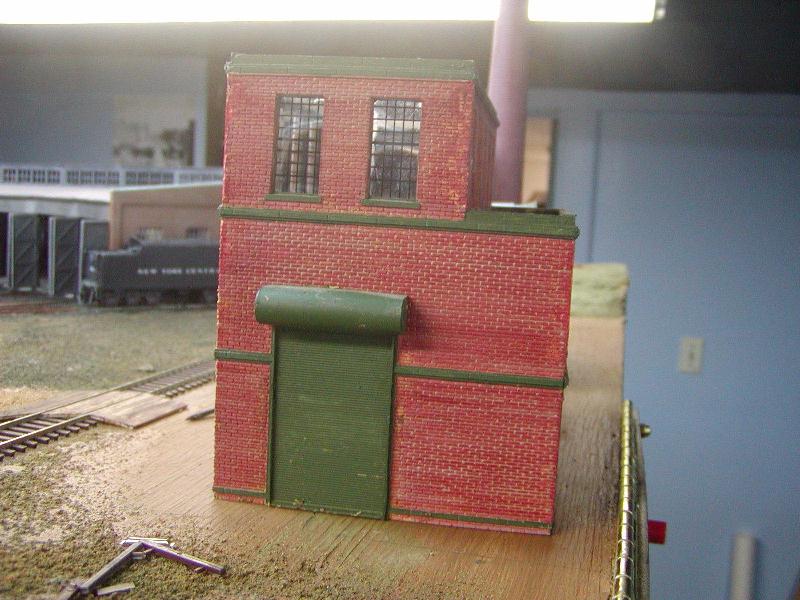
Posts: 333
Threads: 8
Joined: Mar 2009

Can't really add anything to whats been said. Looks fantastic
-Steven-
The Zealot progress thread: <!-- m --><a class="postlink" href="http://www.zealot.com/forum/showthread.php?t=112267">http://www.zealot.com/forum/showthread.php?t=112267</a><!-- m -->
The current progress thread: <!-- l --><a class="postlink-local" href="http://www.the-gauge.net/forum/viewtopic.php?f=17&t=923">viewtopic.php?f=17&t=923</a><!-- l -->
Posts: 496
Threads: 22
Joined: Dec 2008
Posts: 496
Threads: 22
Joined: Dec 2008
These two pics show the office space and the roll up door, behind which will be the boilers. I just wanted to get an idea how much can be seen while in place on the layout. The office is right near the aisle at eye level, and the light seems to get in there pretty well, so I will furnish it. I have a desk and chari, filing cabinets and a coat tree on order from Feziwigs. That is a blackboard on the rear wall. The door frame visable nect to it does ahave an open door in it, is is behind the brick wall so you cn't see it from this angle. The door opens into the boiler area. I've built a pair of very crude boilers from dowl and facial tissue, only the ends will be seen from the partially open roll up door, and judging from the photo of that door, not much will be seen at all. An employee hauling on the door chain will be added. For the office area I will be building soem storage shelves upon which I will place valves and fittings I have on order from Plastruct. These will go on the right side of that room. Any thoughts or comments are welcome!

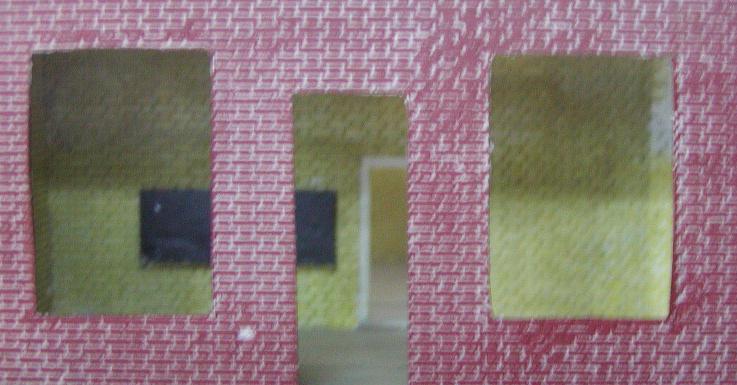
Posts: 496
Threads: 22
Joined: Dec 2008
I have finished the turntables bridge (well, I'm not happy with the arch supplied with the tt kit, will be looking at prototype pics and will scratchbuild another, but sometime down the road) and a bit more landscaping. I have to wait till tomorrow to get some more cinders to finish ballasting. I'll now extend the landscaping down to the sand, coal and ashpit area, whilst I wait for details for the powerhouse. I cleaned up the railheads and ran some trains for a change, and took some photos. First is L4 #3129 approaching the turntable.

And from the other side. I was just using the auto mode on the camera, rather than the f stop priority which would have required additional lighting, so depth of fiels isn't so good. When the area is finished to my liking I'll go to the trouble of positioning lights to get better pics.
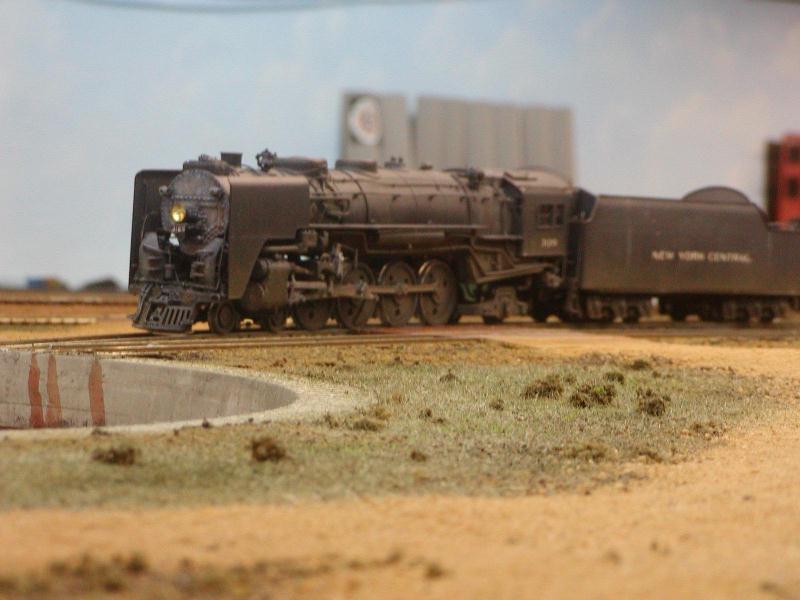
And on the bridge. You can see the arch is just stamped from acrylic sheet. I only lightly tacked it on for now.

Posts: 496
Threads: 22
Joined: Dec 2008
And lastly for the 3129, tucked away in the roundhouse.

JGL # 2204 on the outbound track
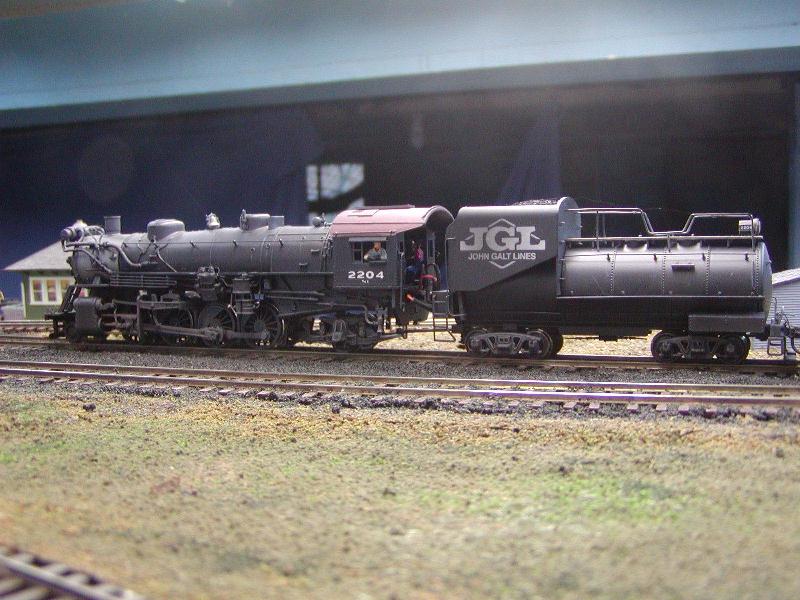
L2a #2765 had just brought in an eastbound freight, and was now backing down the runaround track to access the servicing facilities. As it passed the NW depressed center flat, I saw a photo op and shot this photo. JGL #'s 2204 and 2207 have been doubleheaded and are ready to handle a westbound freight. They'll be on their way once the 2965 clears.

Posts: 496
Threads: 22
Joined: Dec 2008
Two more and I'll get back to work. Here the 2965 drops ash into the ashpit. This is the next area to get some groundcover. Need some detailing too.
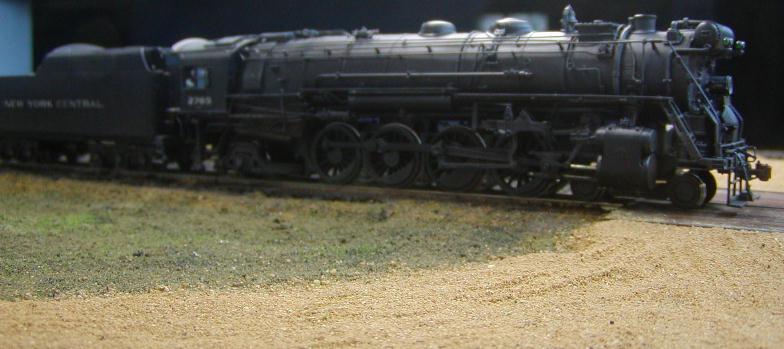
And 2965 approaching the turntable, much as 3129 had done earlier.
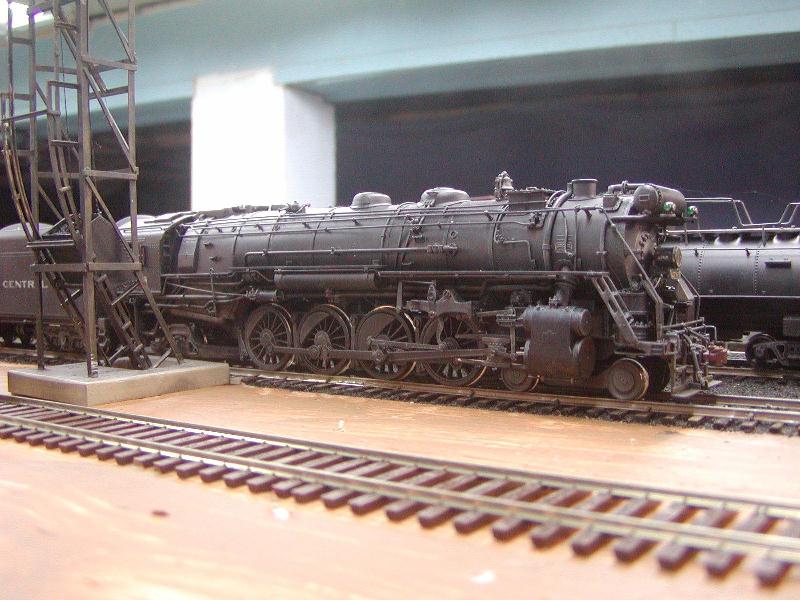
Posts: 315
Threads: 7
Joined: Jan 2009
:jawdrop: ...wow...,your work really is amazing,and your attention to detil on such a large project is quite inspiring,these layout threads are the reason that the-gauge has some of the best modelers on the net  --josh
Women may not find you handsome,but they'll atleast find you handy--Red Green
C&O ALL THE WAY-- ![[Image: chessie.gif]](http://i573.photobucket.com/albums/ss172/joshwaddle614/chessie.gif)
Posts: 496
Threads: 22
Joined: Dec 2008
Posts: 5,859
Threads: 175
Joined: Dec 2008
Lookin' good, Gary.   I like the colours which you're using for the ground cover, and the road in a couple of shots is especially effective. Of course, you can't go wrong with Mikes and Mohawks in the pictures.  
Wayne
Posts: 496
Threads: 22
Joined: Dec 2008
Thanks Wayne, I often have trouble with colors, and have to tweak a bit. I've found that it's best for me to wait a week or so before tweaking, as it is difficult for me to know if I've got it right till I walk by it a bunch of times. I thought the roadways too orange at first, but I've grown used to it and now think it may be alright.
Gary
Posts: 496
Threads: 22
Joined: Dec 2008
Thought I'd update with recent activity. I did get the detail parts I needed for the powerhouse, but have not gone back to work on it yet. I did some more ground scenicking and then switched over to the corp headquartes scene I had been so undecided about. Started with making the retaining wall and ramp for the access road near the tower, because it was straighforward. Then i started cutting some cardboard into the size of the proposed walls of the office bldg. I saw immediately that I did not like the fact that at two stories high, the entire roundhouse scene was blocked from view from the yard panel. I should note that the engine facility has its own panel and the yard panel has nothing to do with it, but I had gotten used to the view while there was no bldg there.
Hmm, you know, I think i'll make a seperate post in the Upper Berth about this, as I want to solicit advise from as many folk as possible. I will post here a shot of the overall engine servicing area as it looks today. The cardboard mockup of the office bldg is in the distance, you can se the amins going beneath the bldg, and that I've brought ground cover up ad far as the coaling tower. I have a diesel sanding and fueling towers to build before I finish that area.
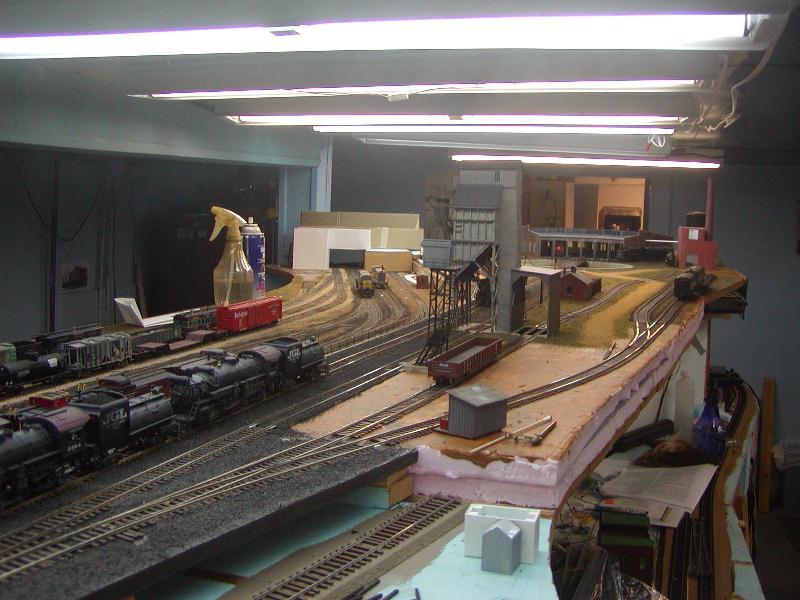
Posts: 496
Threads: 22
Joined: Dec 2008
I took this photo while shooting others for a thread about the corp headquarters bldg. The ladder in the photo is grossly oversized, I will have to build one but nonetheless I like the photo. Inspired by a shot in a Lackawanna book.
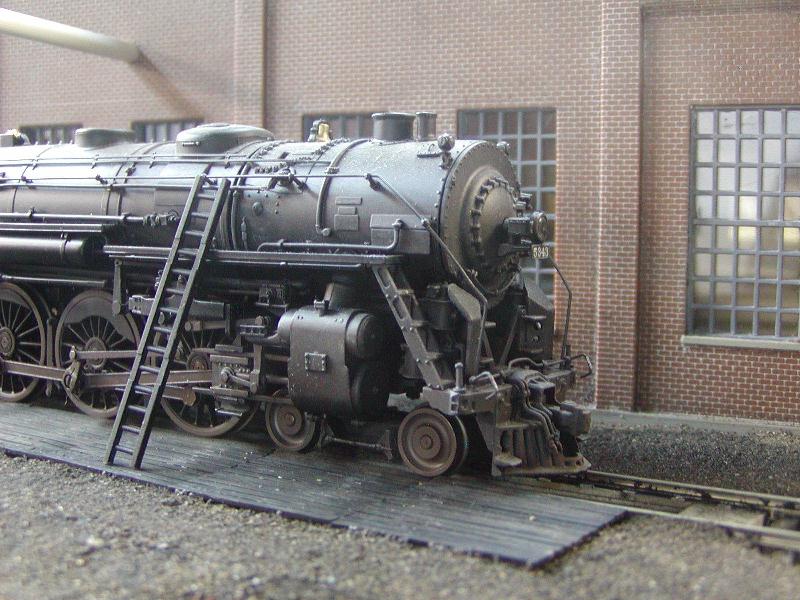
Posts: 5,859
Threads: 175
Joined: Dec 2008
Ladder? What ladder?  It's pretty difficult to make a NYC Hudson not look good. :mrgreen:
Wayne
Posts: 2,458
Threads: 57
Joined: Dec 2008
Ladder...?? Someone see a ladder..?? 
On the serious side...That's one humongous engine facility you have in the works...Looks great..!! 
What did you use to build that ramp running along the tracks that gorgeous Hudson is on..??
Gus (LC&P).
|







 --josh
--josh
![[Image: chessie.gif]](http://i573.photobucket.com/albums/ss172/joshwaddle614/chessie.gif)


 It's pretty difficult to make a NYC Hudson not look good. :mrgreen:
It's pretty difficult to make a NYC Hudson not look good. :mrgreen: